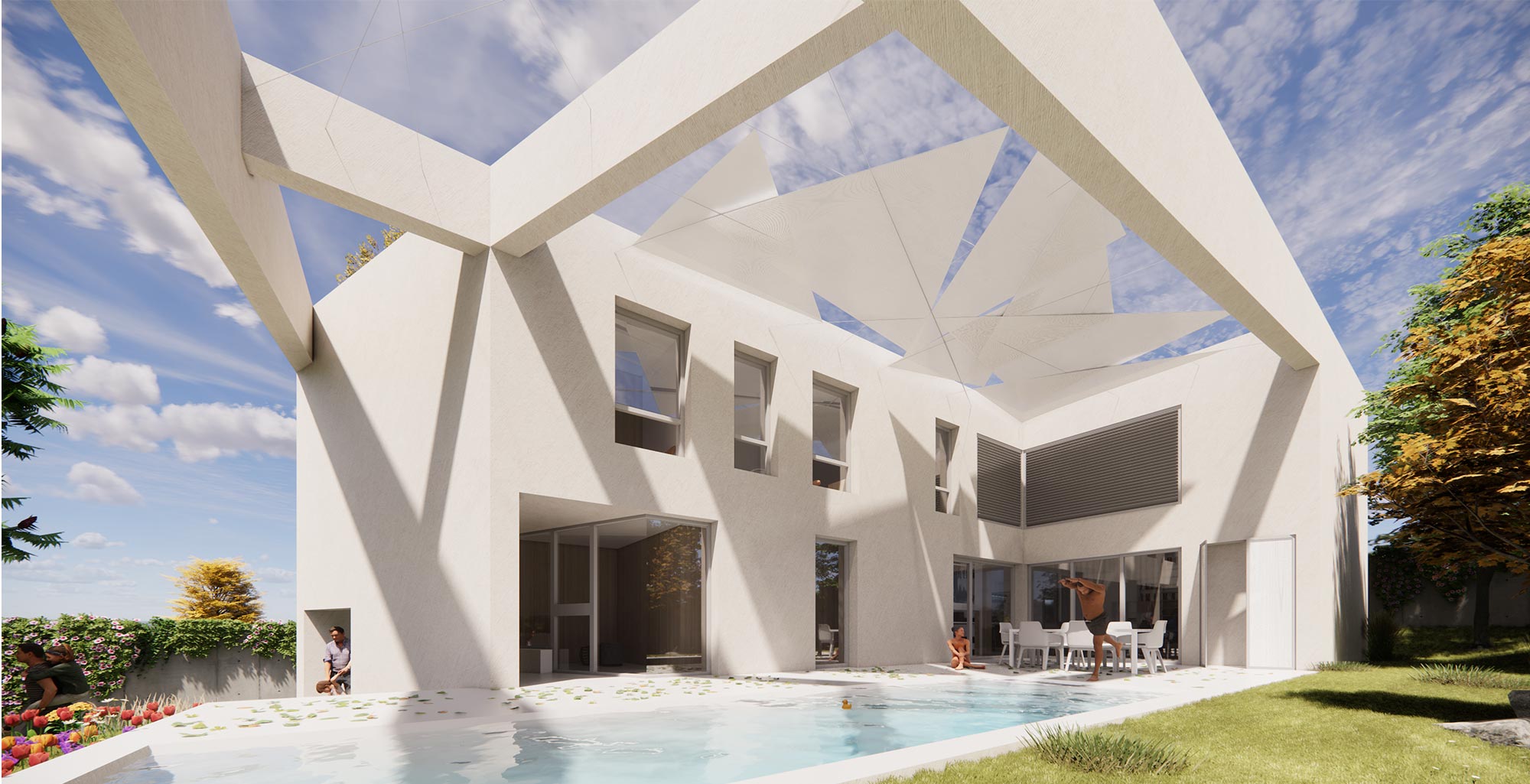
The Montes de la Villa Housing is a design and construction project of a detached single-family house of 450 m², carried out by EXarchitects and Estudio Phantelier. This project is located in the new urban development of Villaviciosa de Odón, known as Montes de la Villa, which gives its name to the house. Our architectural team followed the wishes and premises of the promoters to make a beautiful and modern house, but at the same time cozy and functional in the selected plot of 500 m².
We start from the premise of making a house that is articulated around the garden and pool area, as well as the kitchen. In addition to marking us as a vital component of the family, books and reading, which with these three basic parameters is designed the floor plan of the house.
We show you the first images with which our team is working:
Project name: Montes de la Villa Housing
Project: EXarchitects + Estudio Phantelier
Status: Basic preliminary design and execution under development.
Year: 2020-202X
Typology: Detached single-family house.
Location: Montes de la Villa, Villaviciosa de Odón (Madrid).
Facilities: Imeyca (Geothermal energy, photovoltaic solar panels, home automation, electricity, underfloor heating and cooling systems).
Structure: mixed structure with reinforced concrete floors and foundation slabs + steel columns and steel profiles roofing.
Aluminum carpentry: Alugom.
Carpentry design and optimization: EXarchitects + OAK ebanistas
