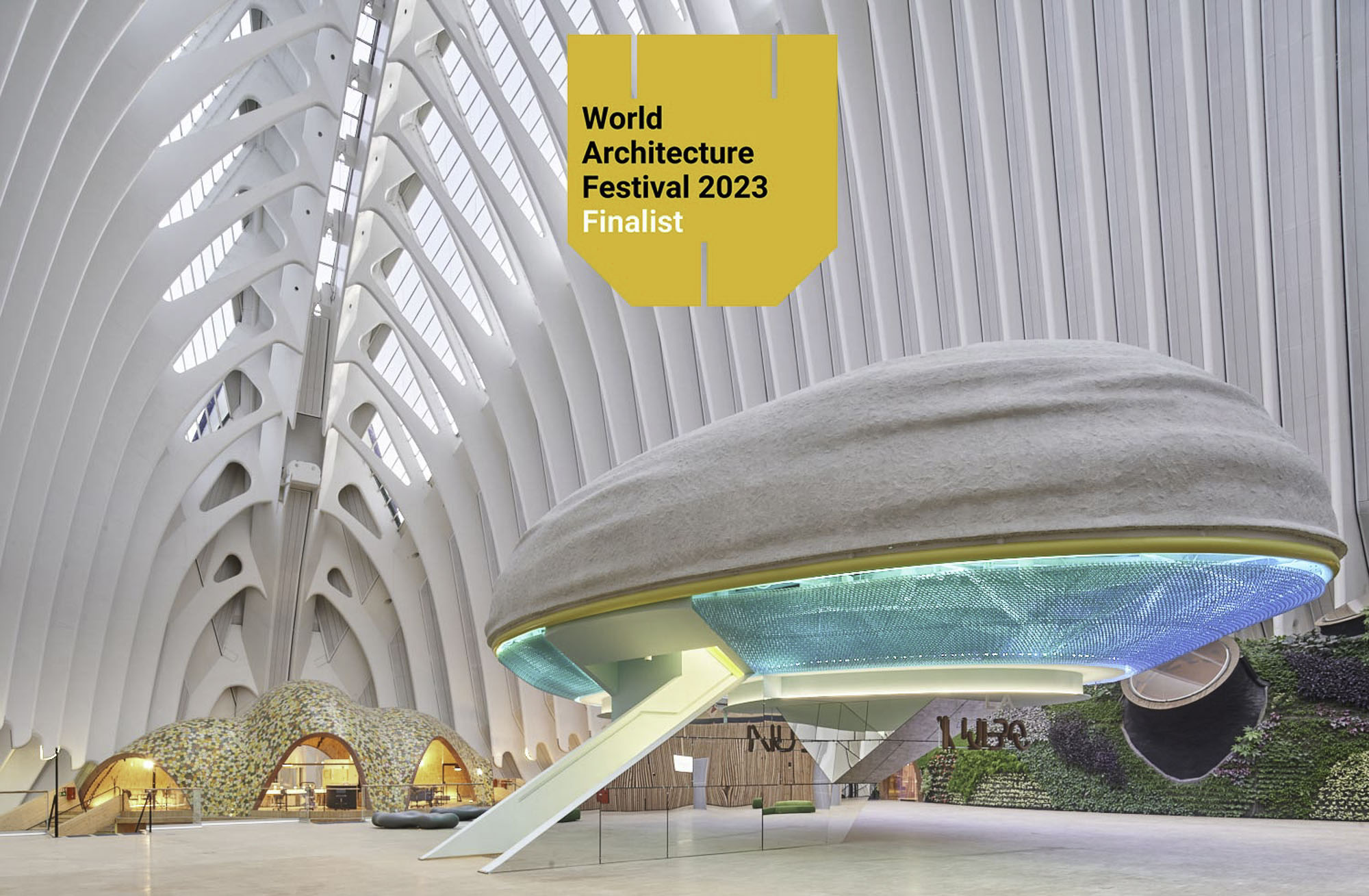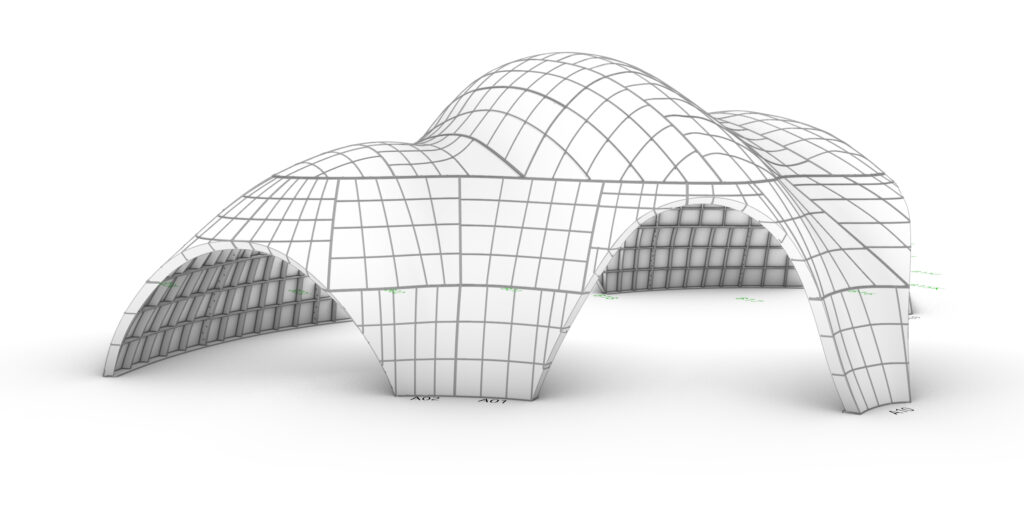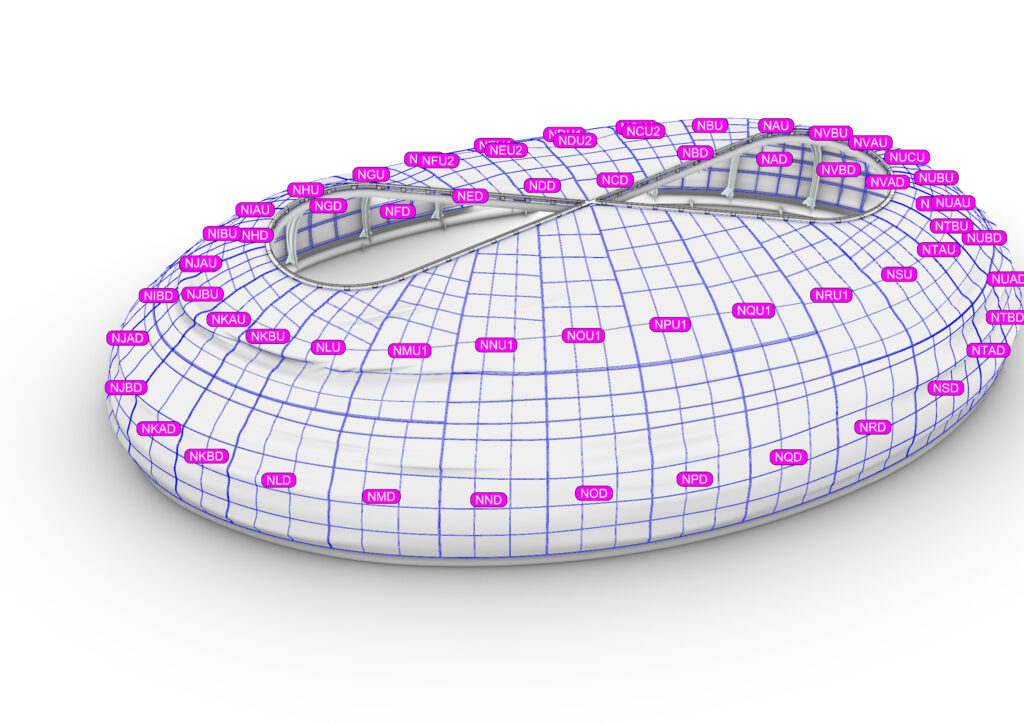Collaboration of EXarchitects in the Caixa Forum Valencia Project
The Caixa Forum Valencia Project
The CaixaForum Valencia project, entitled “A Landscape of Cells”, is an exemplary reuse of the existing Agora building in the City of Arts and Sciences in Valencia. This transformation has revitalised a previously unused space, creating a vibrant centre for cultural, artistic, scientific and environmental activities. The project was commissioned by “LaCaixa” Foundation through its social work initiative, with the aim of bringing culture to all audiences through a diverse range of daily activities.is a reuse of an existing building. It is a reuse of an existing building, an empty space with no use, which the project gives content, programme and life to. The total surface area is 9,918 m².
Innovation and sustainability are the distinctive features of the project. Starting from an existing building, which was not energy efficient, the constructed project has obtained the highest LEED PLATINUM sustainability certification. Specific constructive innovations have been developed such as the cardboard skin in the Auditorium, the timber installation on the roof of the Auditorium “The Written Forest”, the landscaping system in the Restaurant, the structural system of CLT wood and steel in the Library, the glass fibre Management skin with Molecular Ceramics, the Cloud skin of glass fibre and STO with vitreous composition finish, and the 3D printing of Cloud. The result is a project of collective intelligence in which professionals from very different disciplines have collaborated.

CaixaForum Valencia Finalist in the World Architecture Festival 2023
. The project was selected as a finalist in the prestigious World Architecture Festival (WAF) 2023. Placing it among the most outstanding architectural projects worldwide, highlighting its innovative design and sustainable features. The festival is the world’s largest live-judged architectural awards programme, celebrating the best in architectural innovation and sustainability in multiple categories (Archinect) (Design and Architecture).The Role of EXarchitects
. EXarchitects played a crucial role in the design and fabrication of the modular pieces (segments) that make up the structures of these buildings. Starting from nurbs surfaces provided by the architectural team, a primary decomposition of base pieces was carried out, considering various inputs such as the joint between pieces and size for their transport in trucks.
Development Process
- Parameterisation and Decomposition:.
- A primary decomposition of the base parts was carried out.
- Each part was parameterised in detail and decomposed into 2D components (ribs).
- The ribs were manufactured by CNC (Computer Numerical Control)
- Documentation Generation:.
- Part and general assembly drawings were created.
- Development of memories and the nesting of parts for transport.
- Manufacturing and Logistics:.
- Fabrication of the parts
- Packaging and transport to the fibre workshop.
Key Figures of the Project
- Work Duration: 6-7 months with a team of 5 full time staff.
- Total Surface Area Developed: 1700 m².
- Materials Used: 1200-1300 boards of 19 mm MDF.
- CNC Milling Hours: 700 hours.
- Documentation Generated: 500-600 pages
Project Data

Innovation and Collaboration
The Caixa Forum Valencia project is not only a milestone of innovation in design and parametric fabrication, but also an example of how interdisciplinary collaboration can lead to sustainable and culturally enriching results. EXarchitects is proud to have been part of this transformation, contributing to the development of a space that brings culture closer to all audiences and promotes sustainability in architecture. This project has consolidated our experience and reaffirmed our commitment to advanced architecture. The collaboration with CLOUD 9 and XPIRAL has been fundamental to the success of this project, and we are grateful for the trust placed in our team.Benefits of the Project
.- Efficiency in the construction process: The use of CNC technology and parametric design allowed for precise and efficient manufacturing of the parts, reducing time and costs.
- Sustainability: The optimisation of materials and processes contributed to a more sustainable approach to construction.
- Architectural Innovation: The unique design and advanced methodology employed in Caixa Forum Valencia set a new standard in modern architecture.
