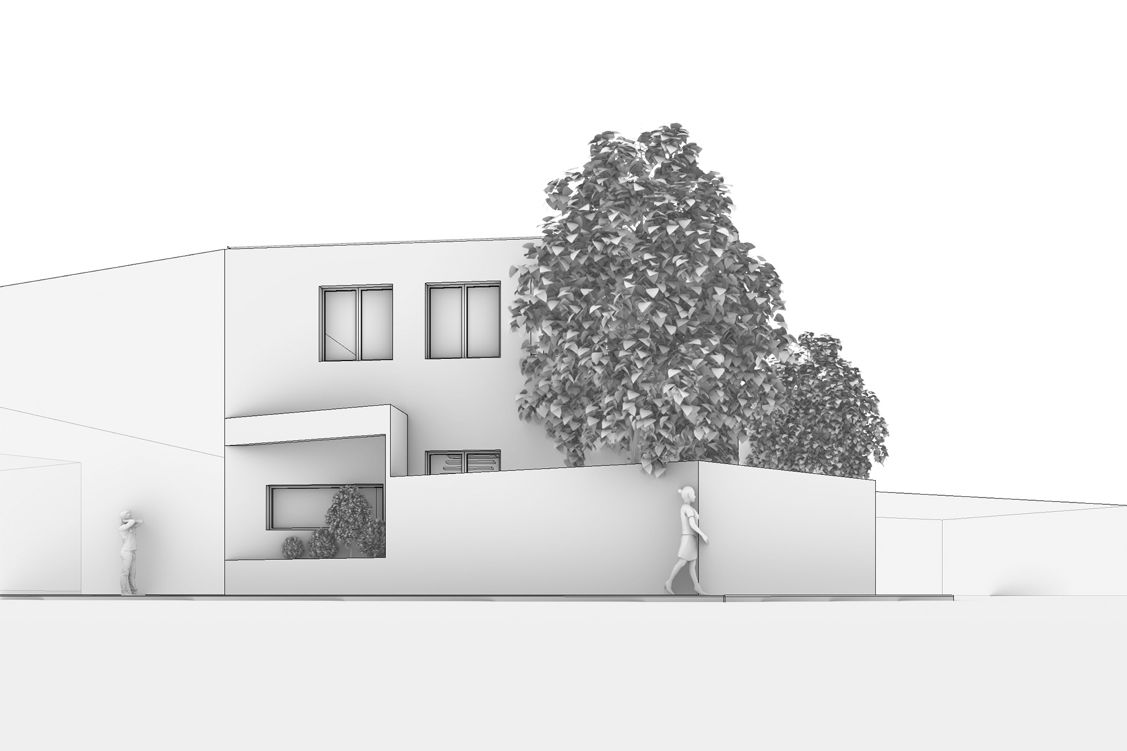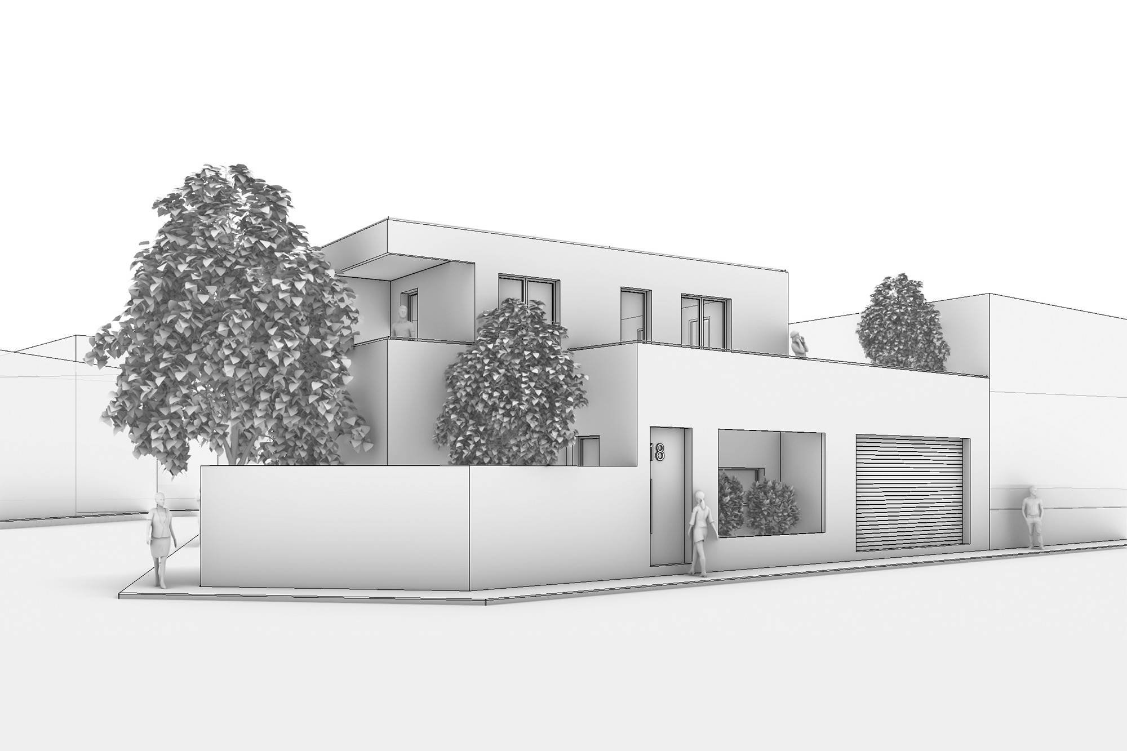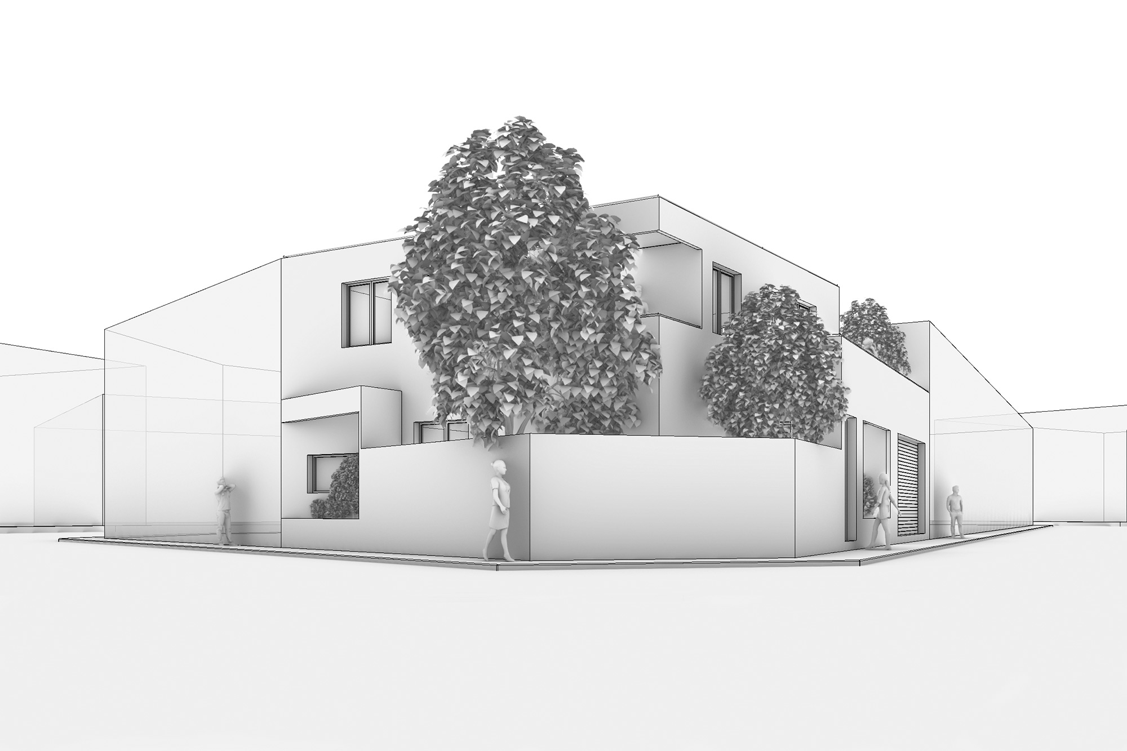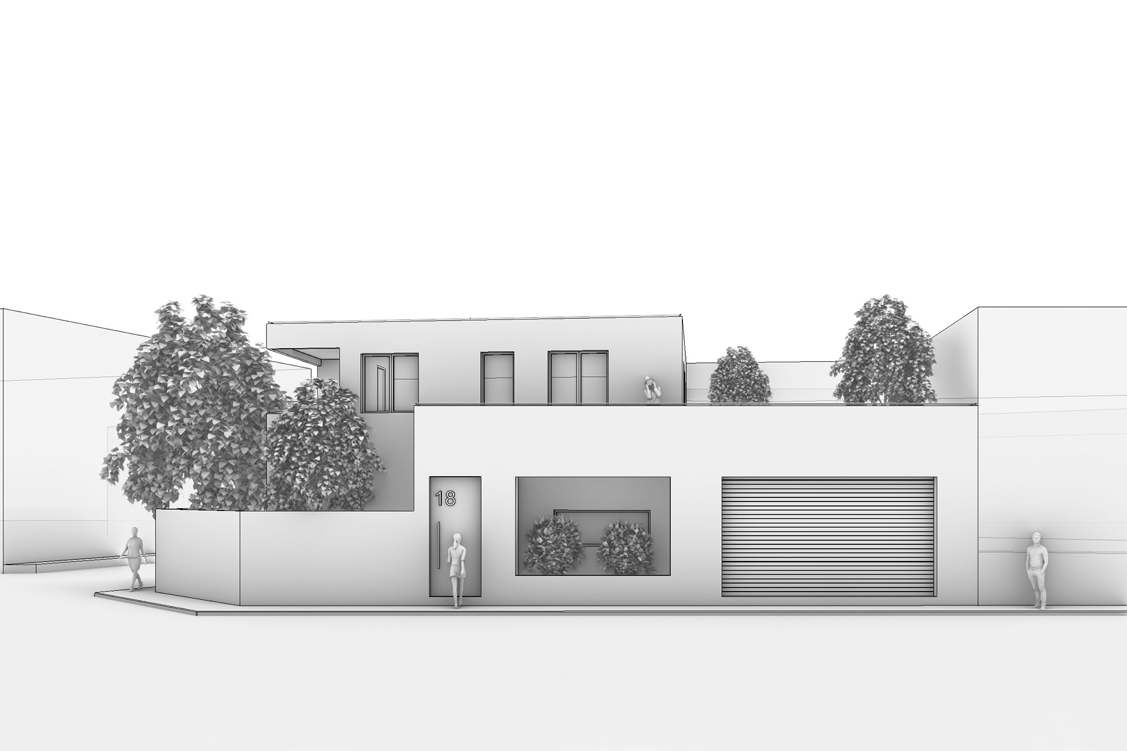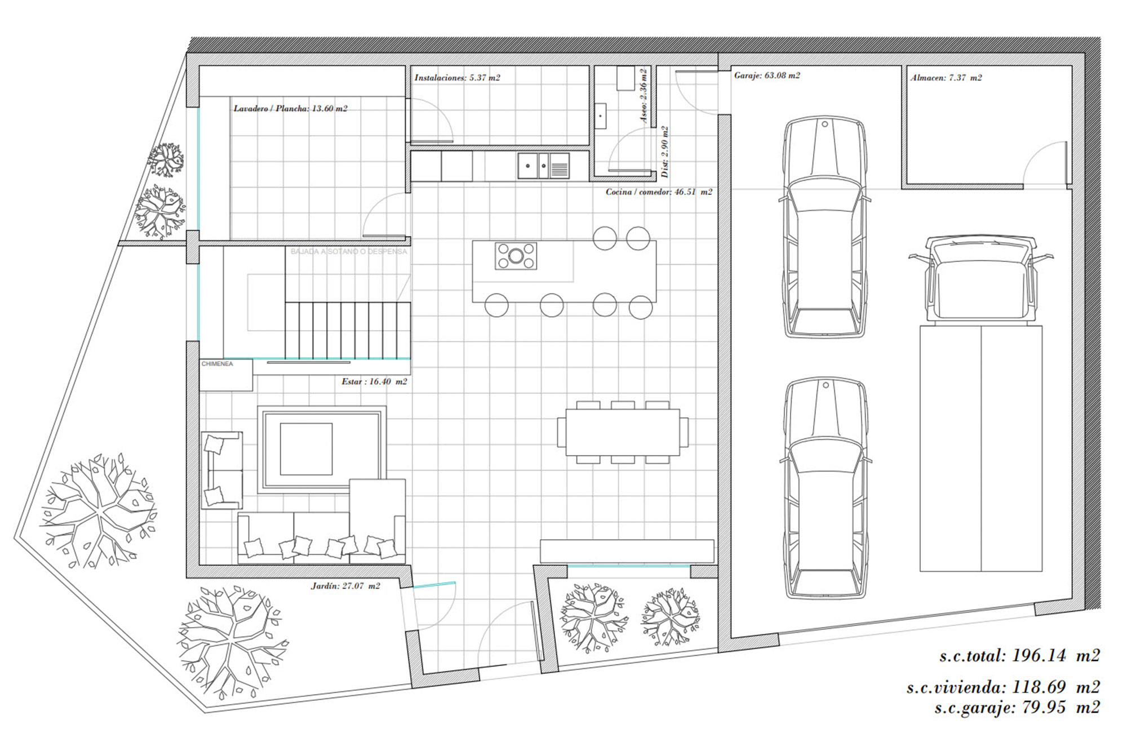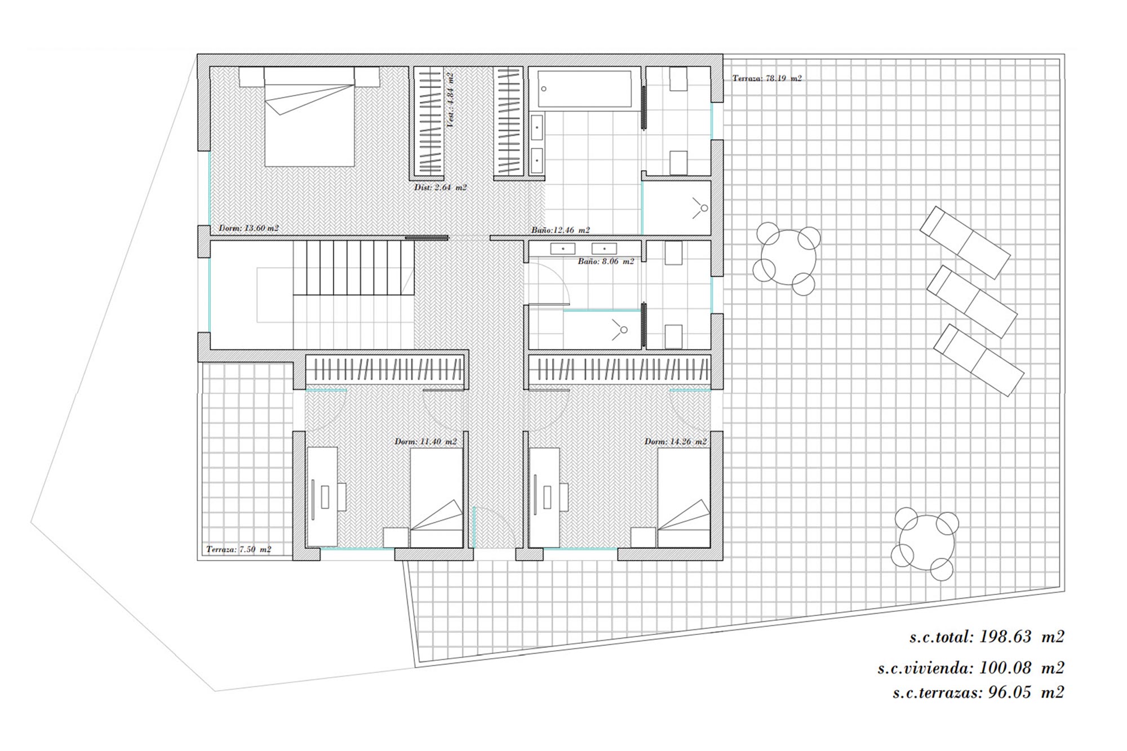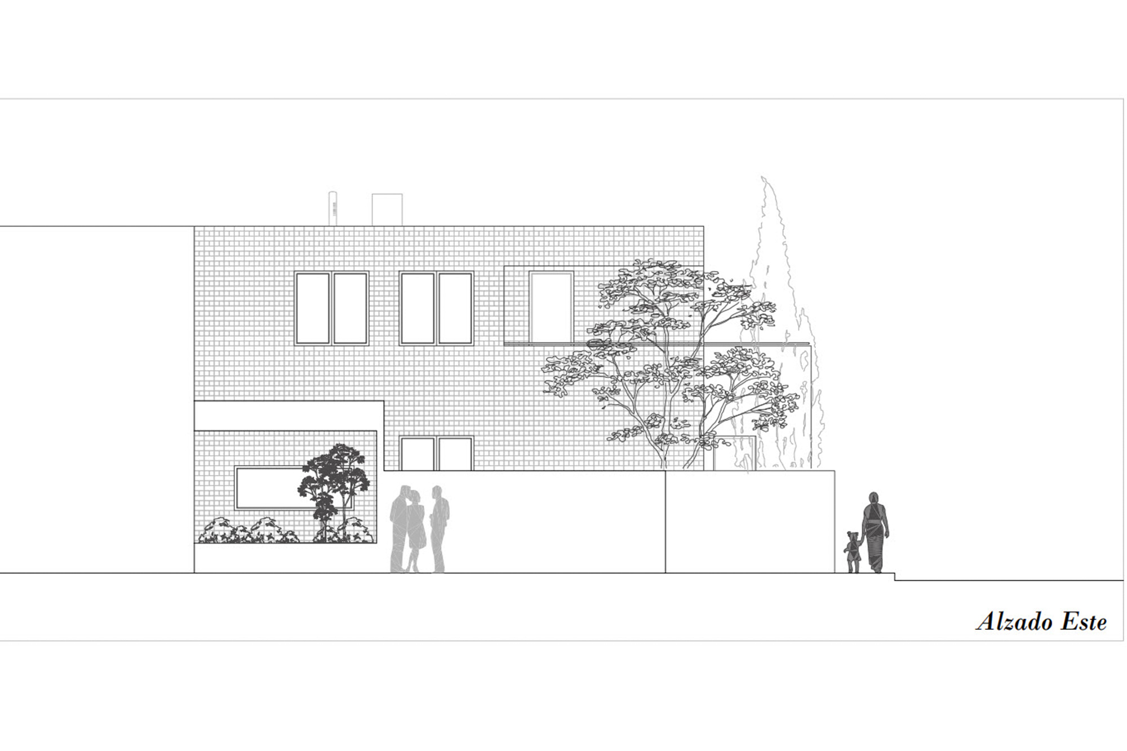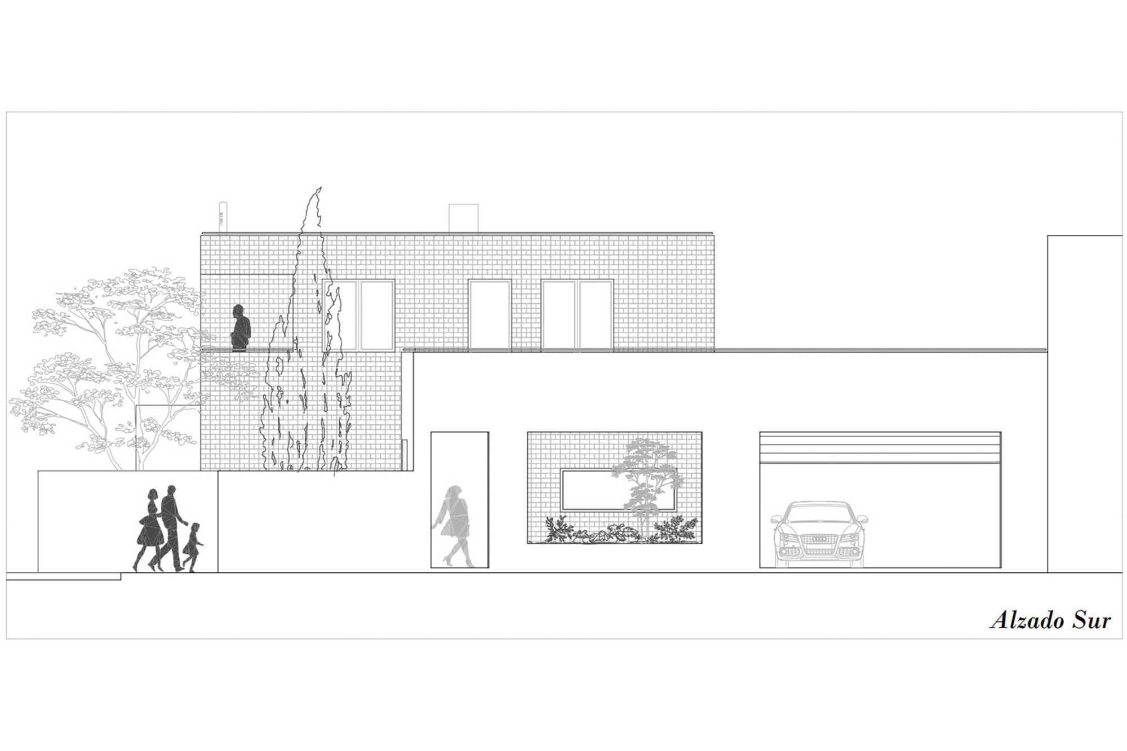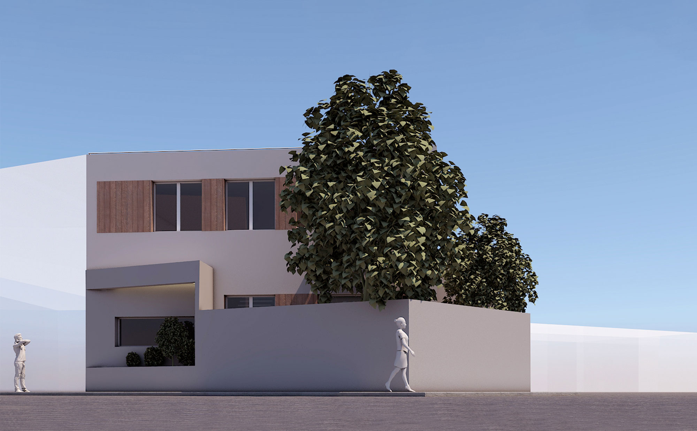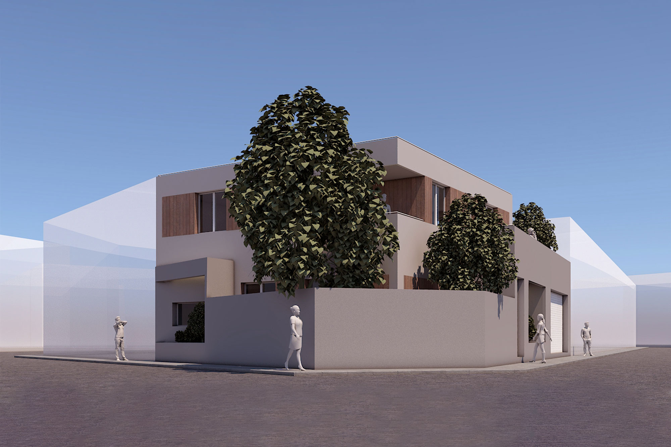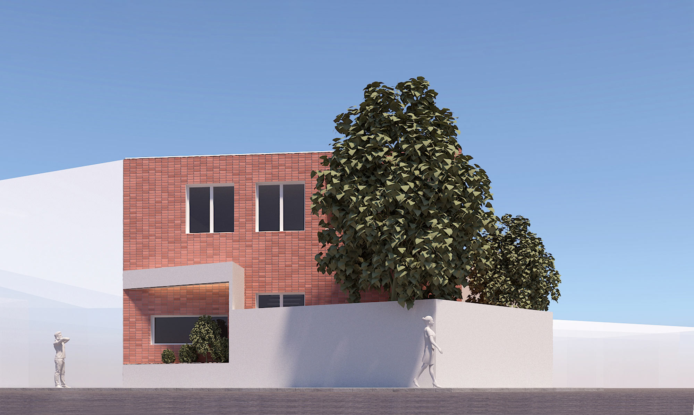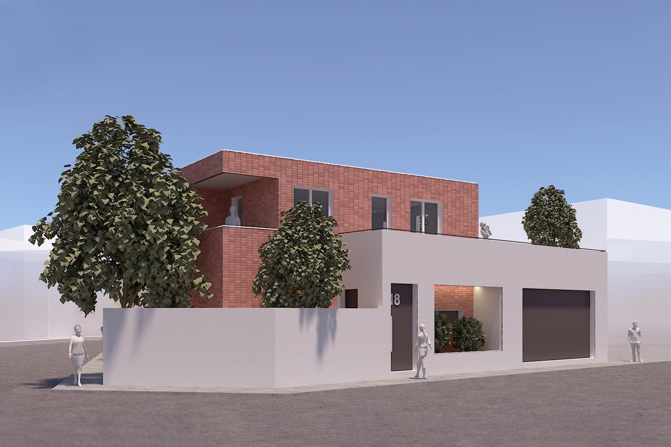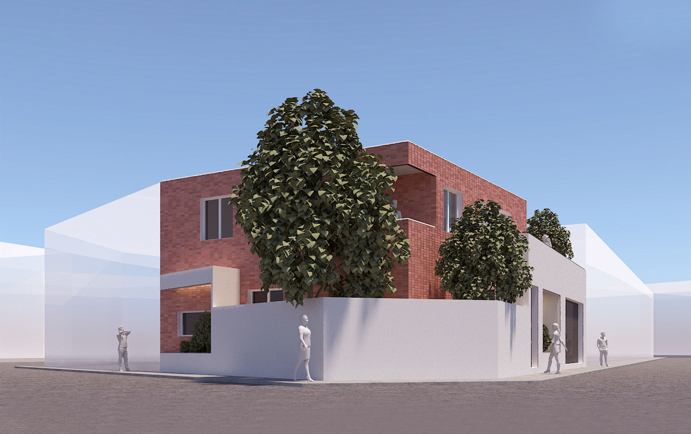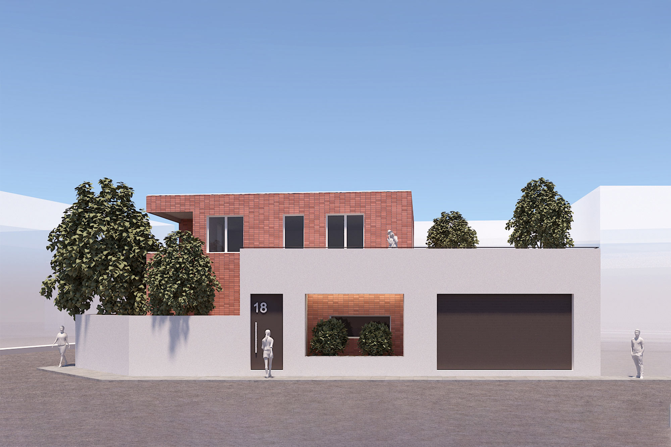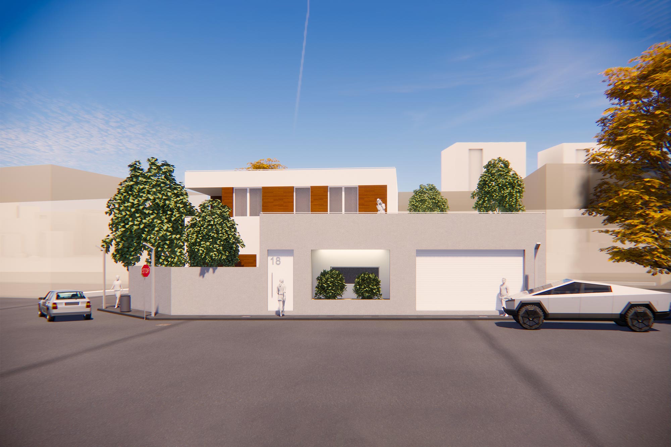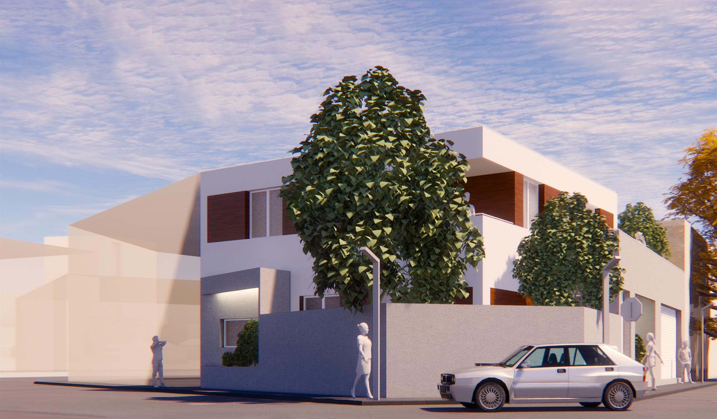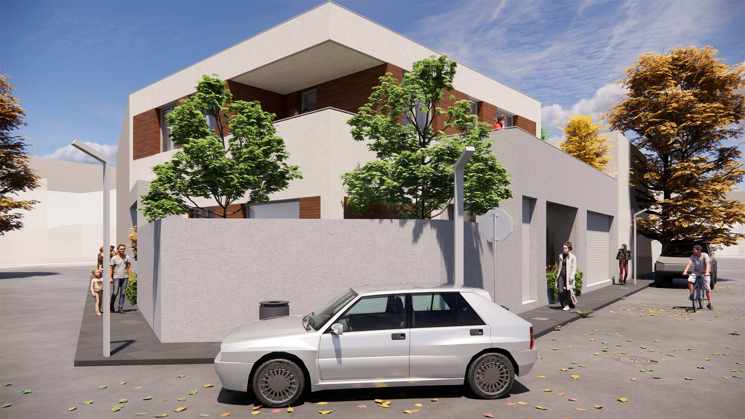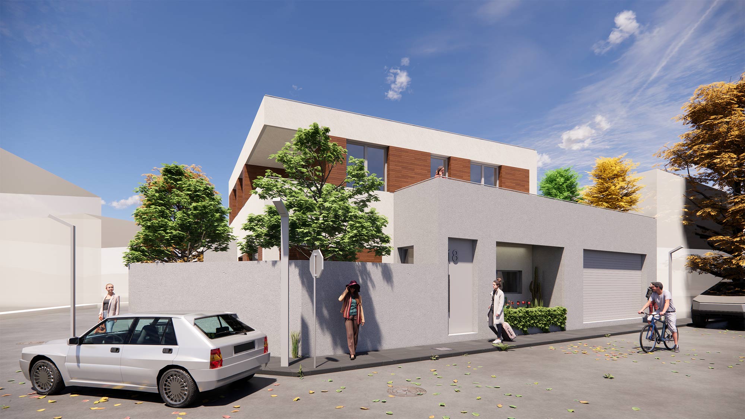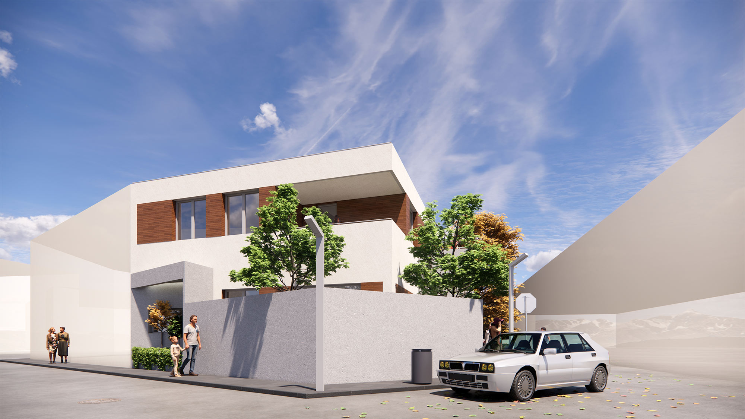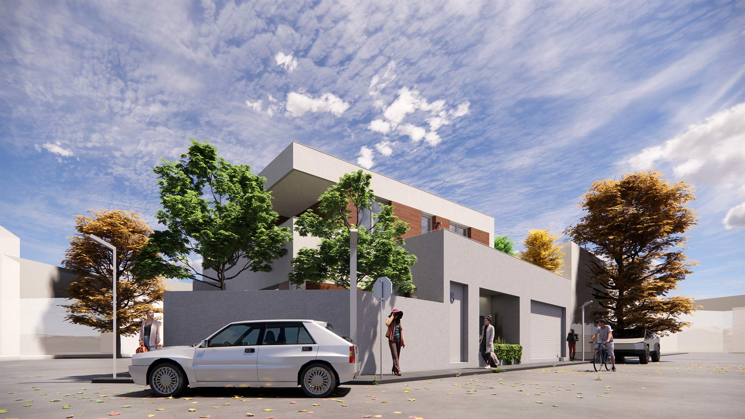Study and Preliminary Design for a Single-Family Home on a Plot in the Municipality of Berja
EXarchitects was commissioned to carry out a feasibility study for a plot, along with its corresponding preliminary design. Starting from the premise of building the traditional house-over-garage configuration so common in the area, the aim is to reinterpret the concept. The plot is located on a corner and has an irregular shape, with no parallel sides. The design proposes the construction of two distinct volumes, differing both in form and materials. The first volume, which primarily includes the garage and an upper terrace, adapts to the irregular shape of the plot. The second, main volume houses the primary living spaces of the home.
To help the client visualize the proposal, several options were presented using the same volumetry but with different material applications.
Work-in-progress renderings of the home’s design:
Renderings with material tests:
Renderings showing the final appearance:
Project Details
Project Name: Single-Family Home in Berja Design: EXarchitects + José Antonio Osorio Vargas Status: Preliminary and executive project in progress. Year: 2020–202X Type: Single-family home in an urban setting Renderings: EXarchitects Collaborators: Grupo Adra

