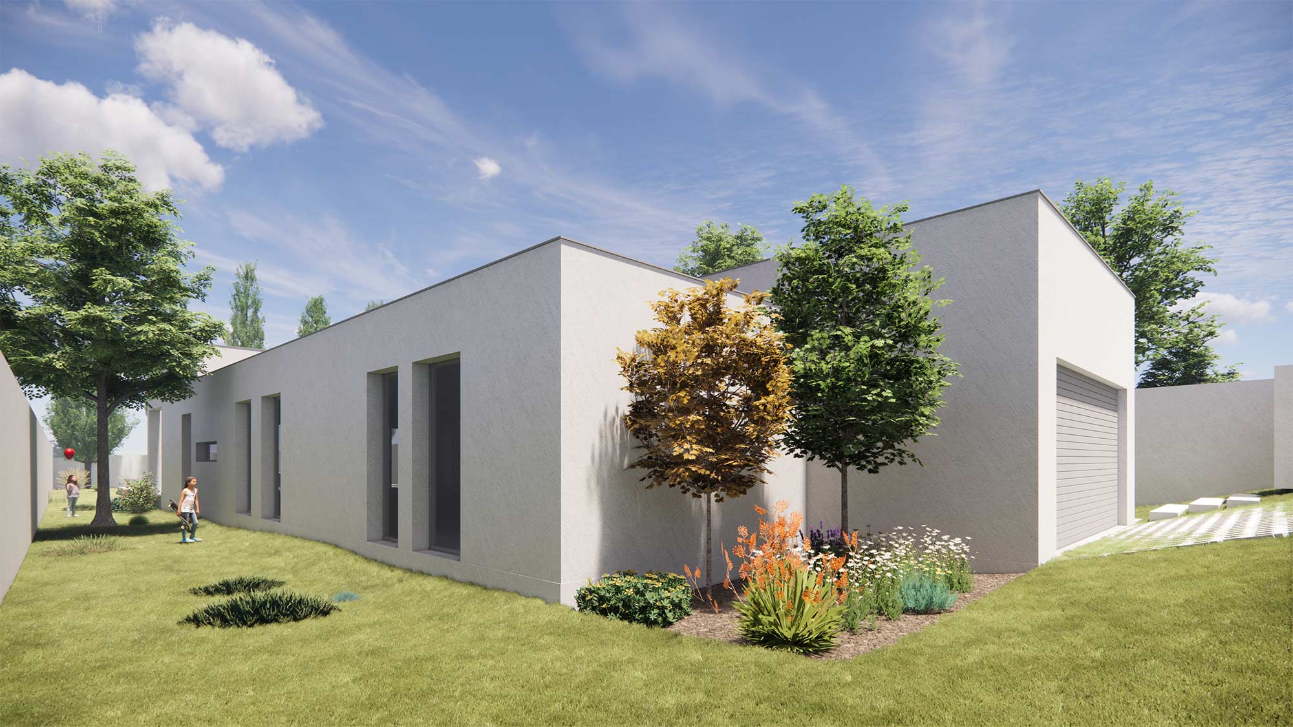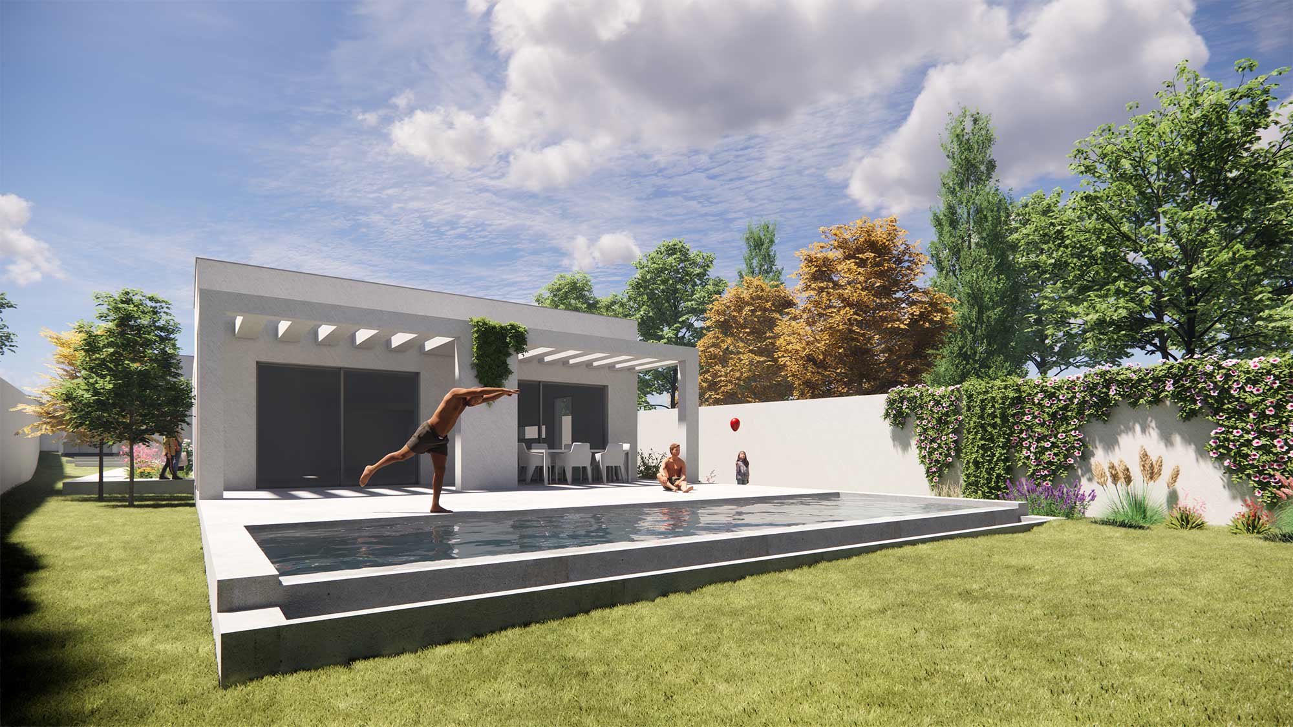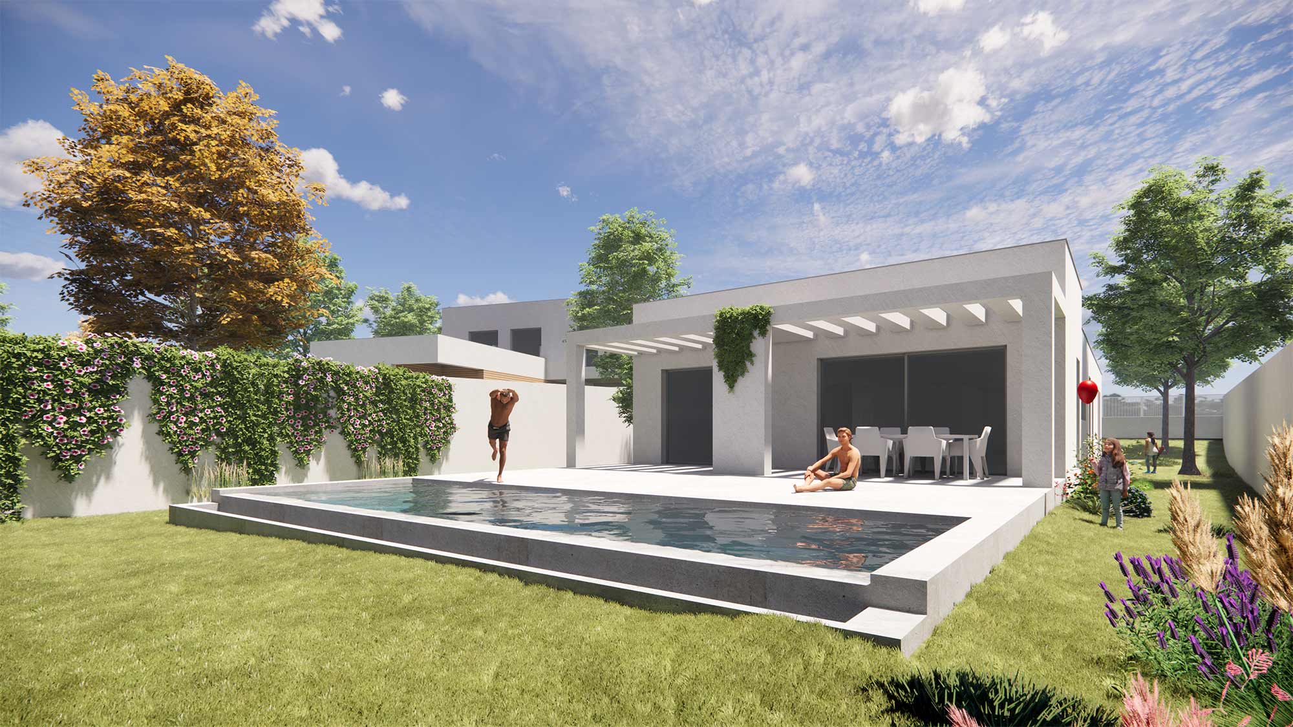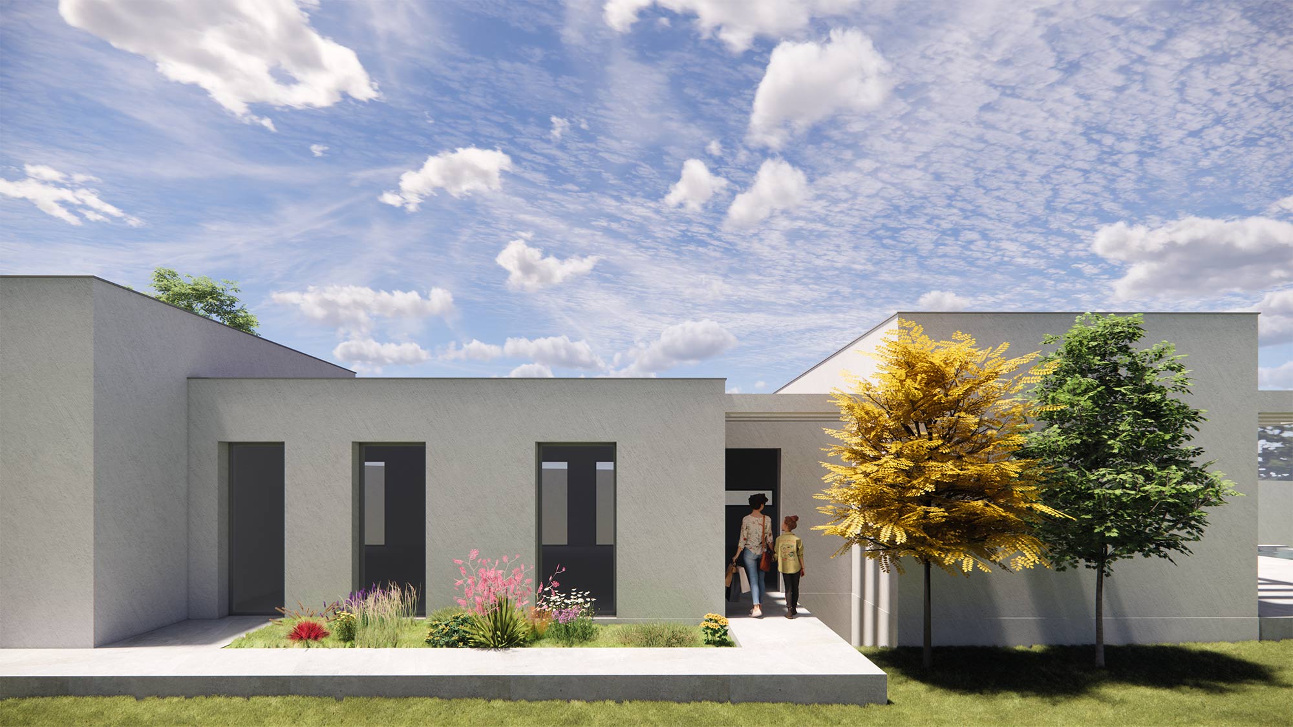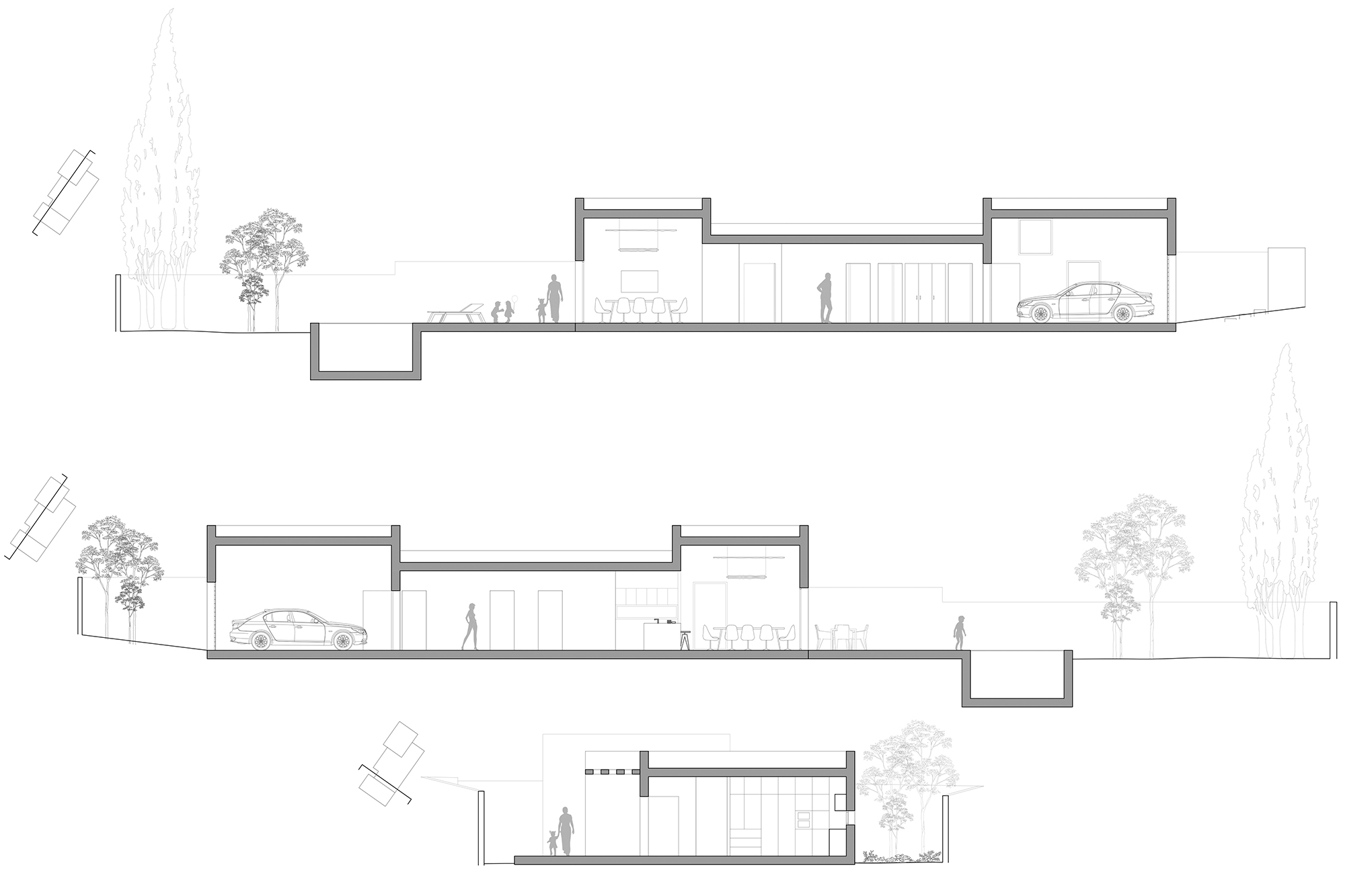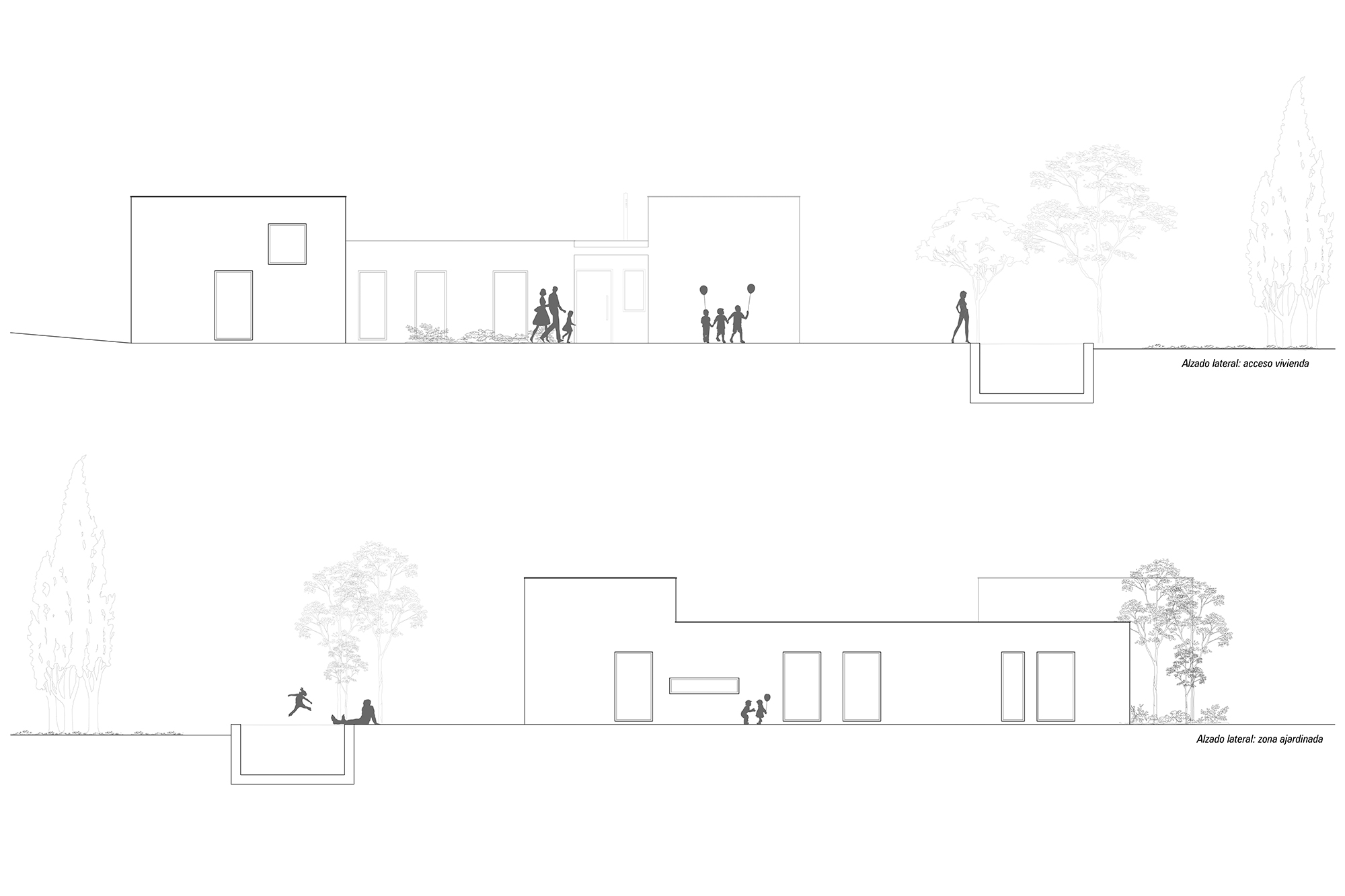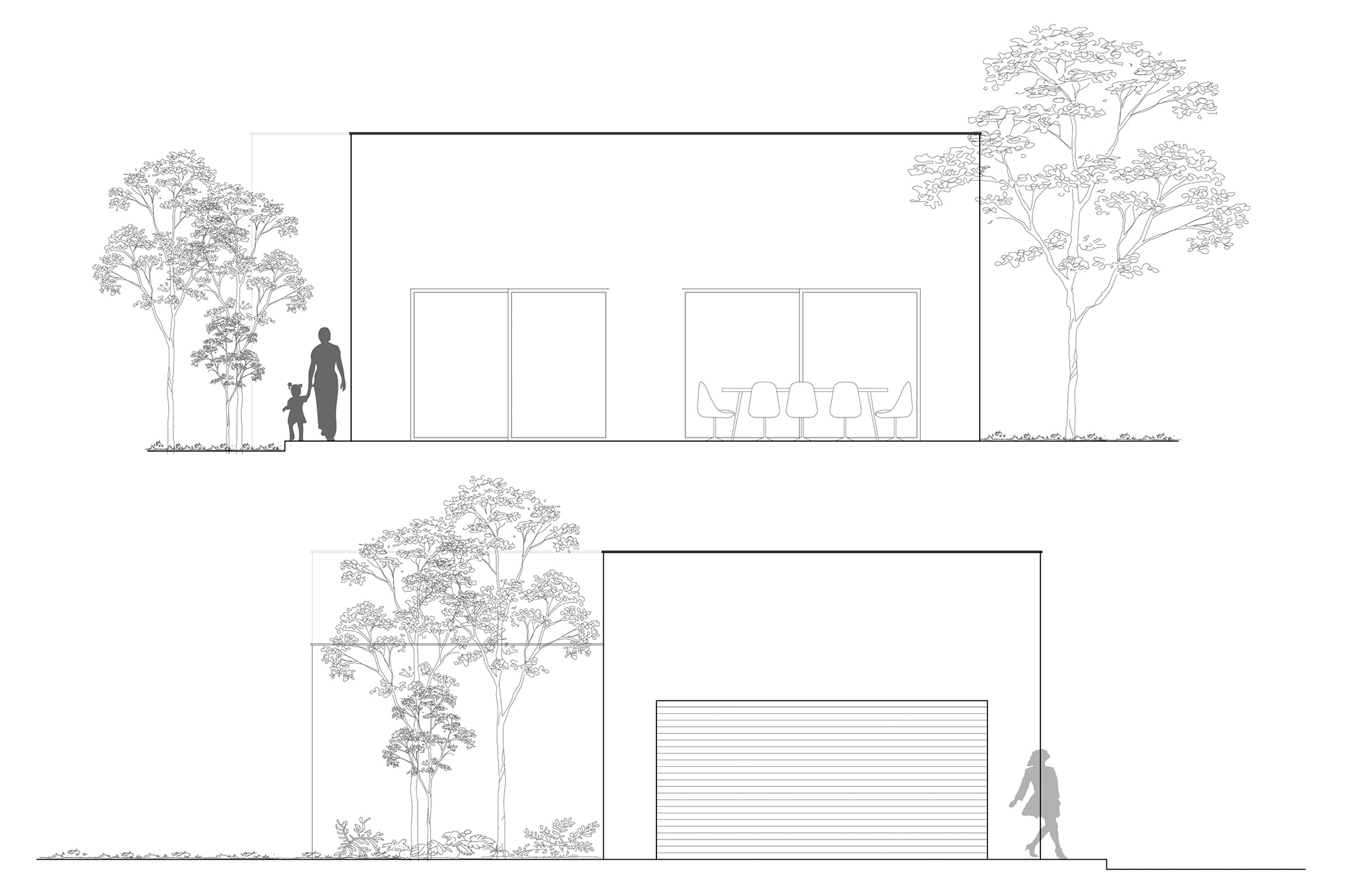Huesca 3 is an industrialized home designed by EXarchitects, fully customized according to the key requirements defined by the final client.
This single-story home combines residential and garage uses in a single volume.
One of the main design premises was simplicity. With a clear and traditional program of needs, the goal was to design a functional home that reflects the client’s preferences while respecting the chosen construction system and its integration into a set of three independent but closely related homes.
The floor plan was developed to clearly separate day and night areas, taking full advantage of the large plot and outdoor spaces as key elements of the home.
Project visualizations:
Project plans:
This project is part of the Fuente el Saz Complex designed by EXarchitects. You can view the full set by clicking here.
Project Details
Project title: Huesca 3 Architecture: EXarchitects Status: Construction documents phase Year: 2022–xx Construction: Ecotech House Location: Fuente el Saz del Jarama (Madrid) Type: Industrialized single-family home Visualizations: EXarchitects

