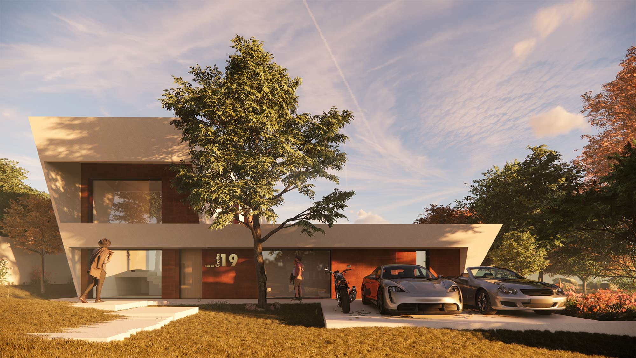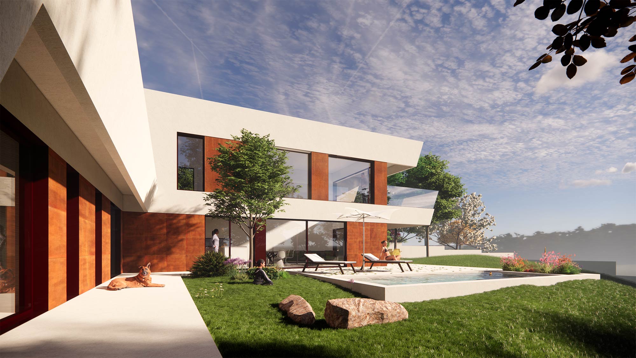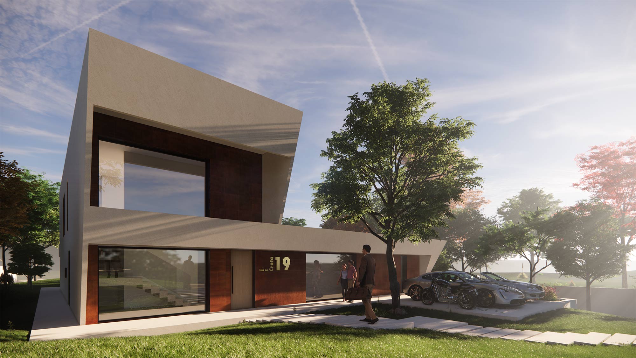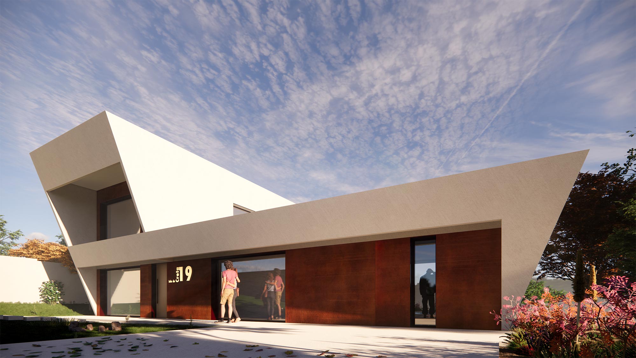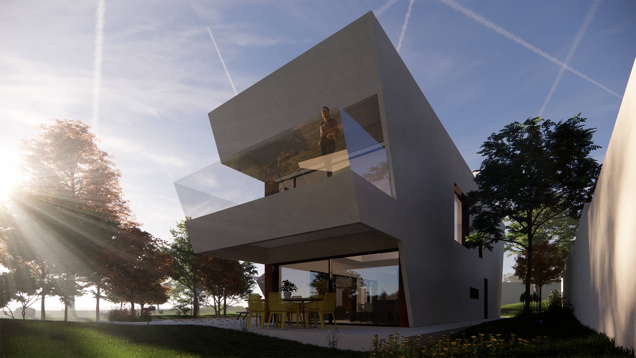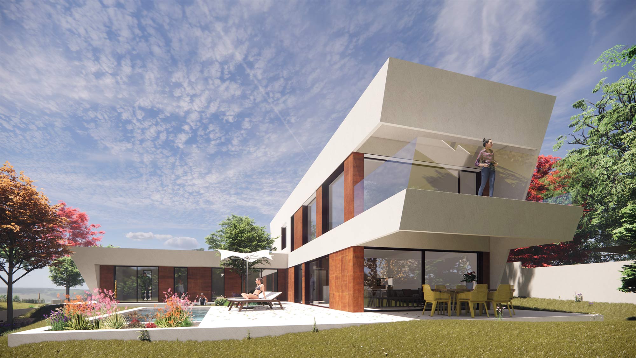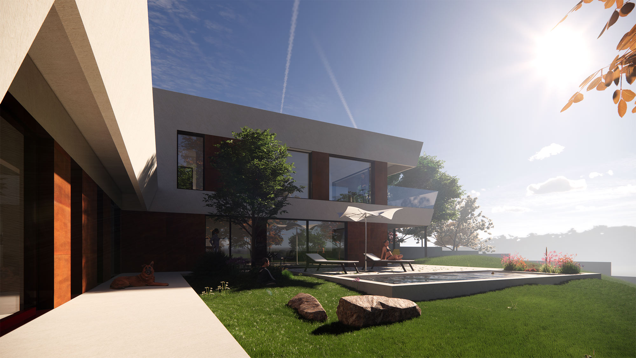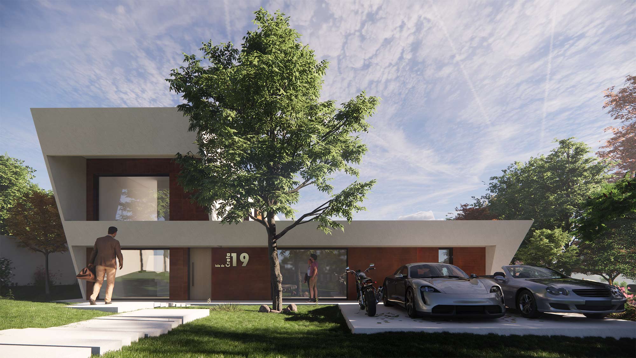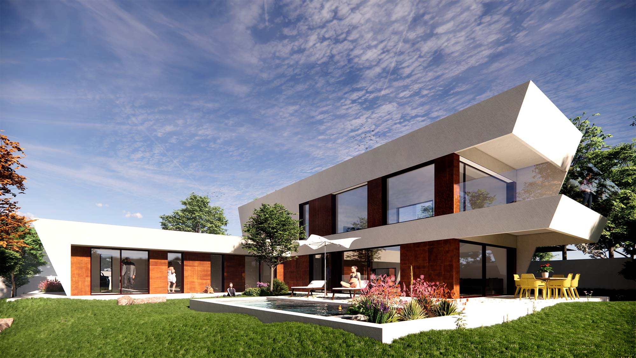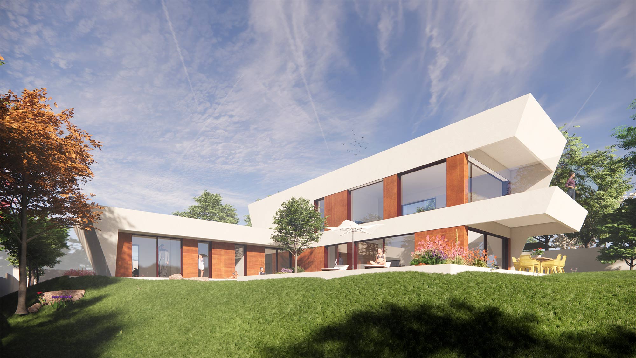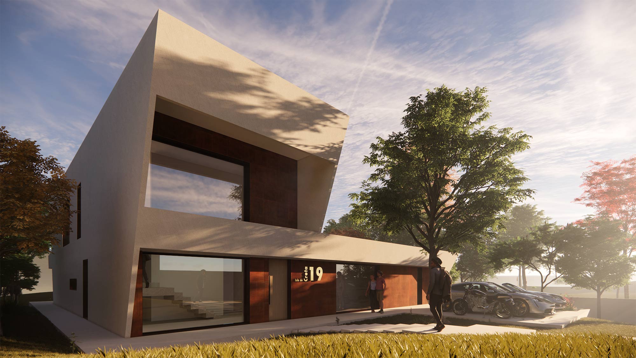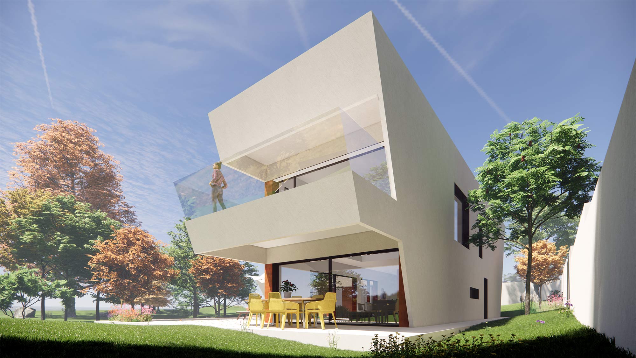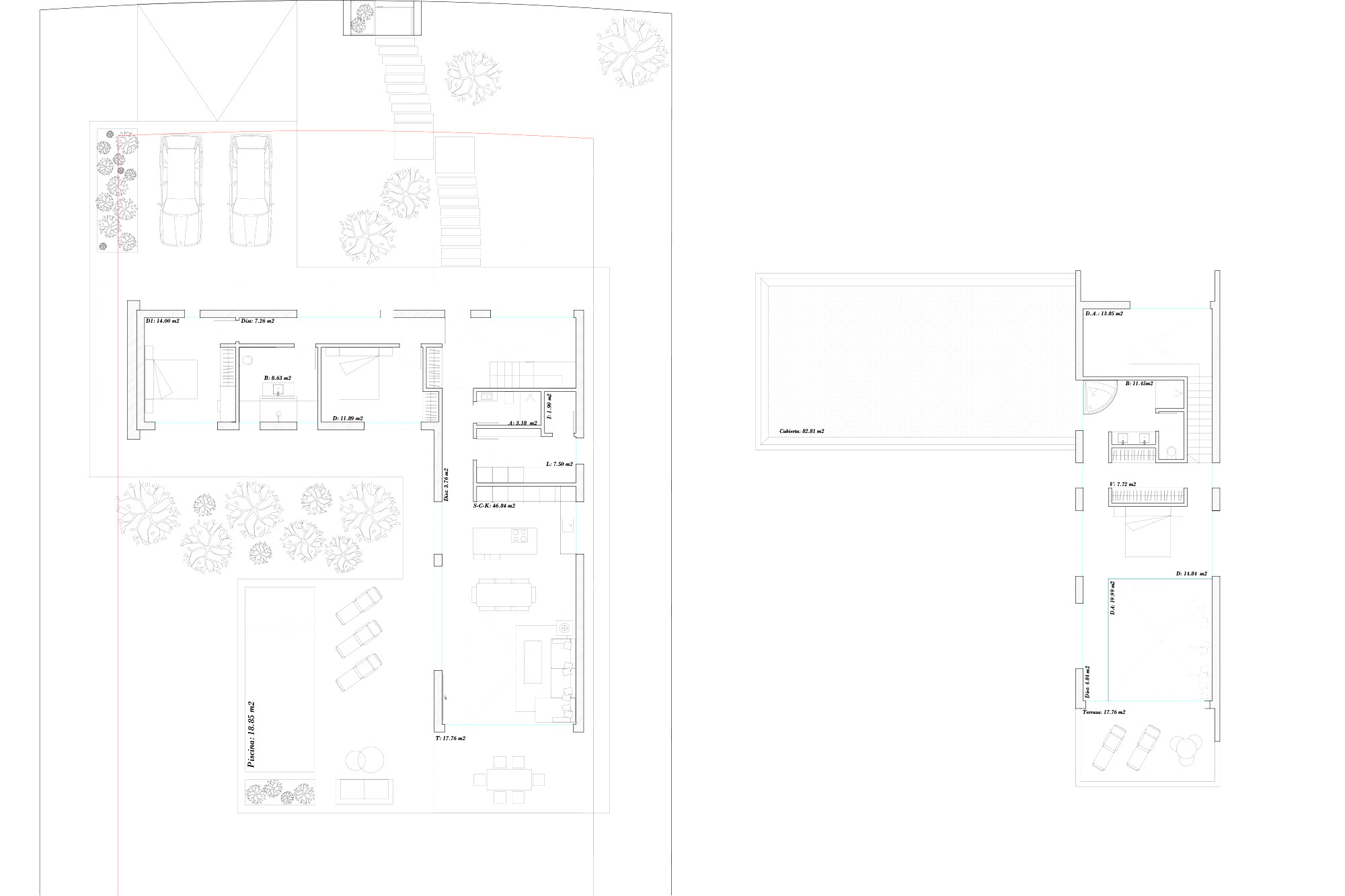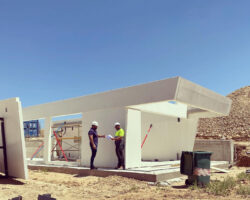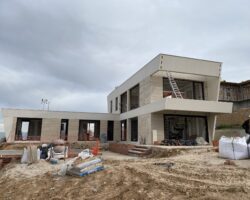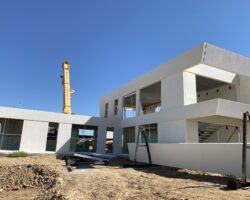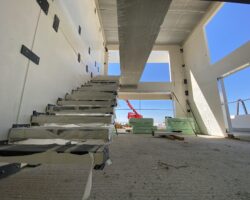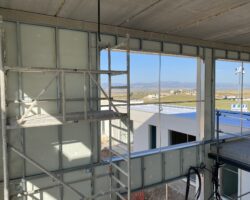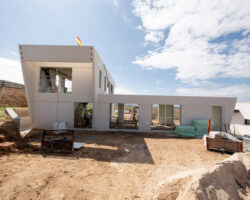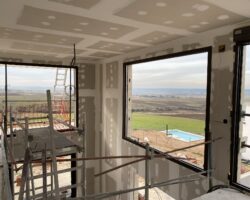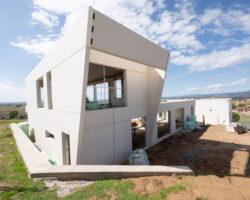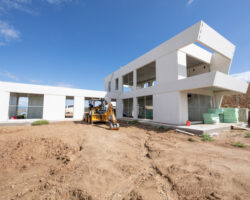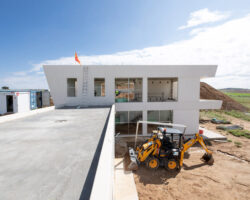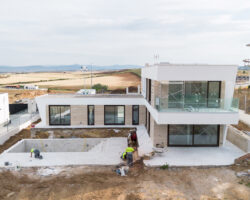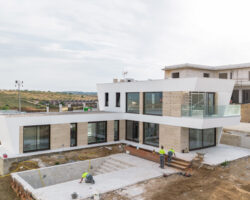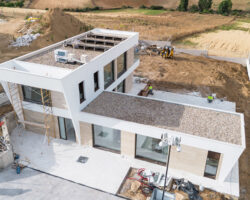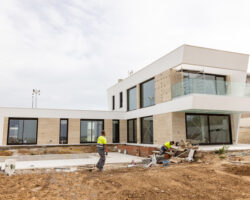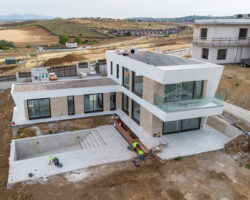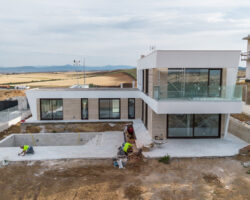Industrialized Architecture with Custom Design
Unlike conventional prefabricated houses, this industrialized single-family home was designed from scratch with a unique architectural approach, tailored to its surroundings, local regulations, and the specific needs of its owners.
The industrialized construction system makes it possible to shorten timelines, improve technical control during execution, and ensure high-quality finishes. Every decision—from materials and orientation to volumetrics and interior layout—was made with the goal of optimizing comfort, energy efficiency, and architectural value.
Custom Design and Energy Efficiency
With a strong sculptural character and well-defined geometries, this house truly reflects the philosophy of EXarchitects: combining innovation, functionality, and beauty in a single architectural gesture. The interior has been designed to enhance everyday comfort, with spacious, light-filled areas that adapt to the lifestyle of its inhabitants.
This home is a clear example of a new way of building—more rational, more sustainable, and aligned with the contemporary challenges of architecture.
Looking for a home like this?
At EXarchitects, we design custom industrialized homes in Madrid and throughout Spain. If you’re looking for a contemporary, efficient, and tailor-made home, we’ll guide you through every step of the process to bring your ideas to life.

