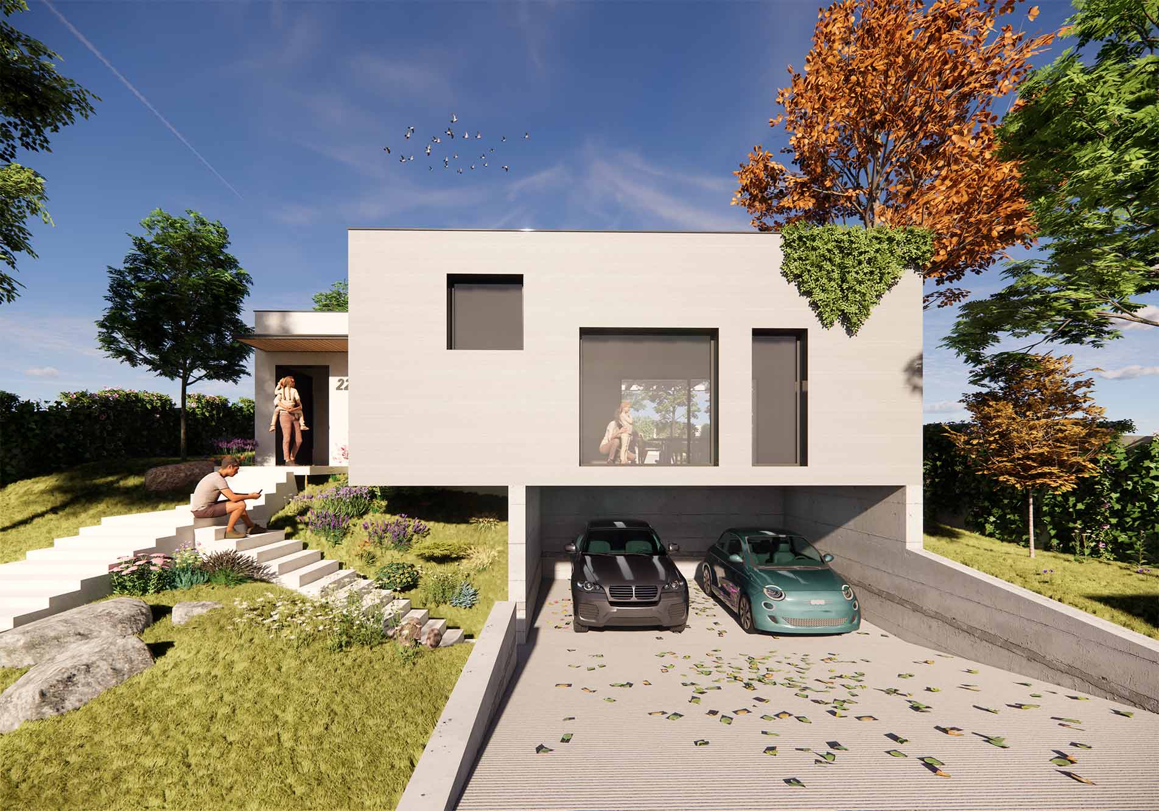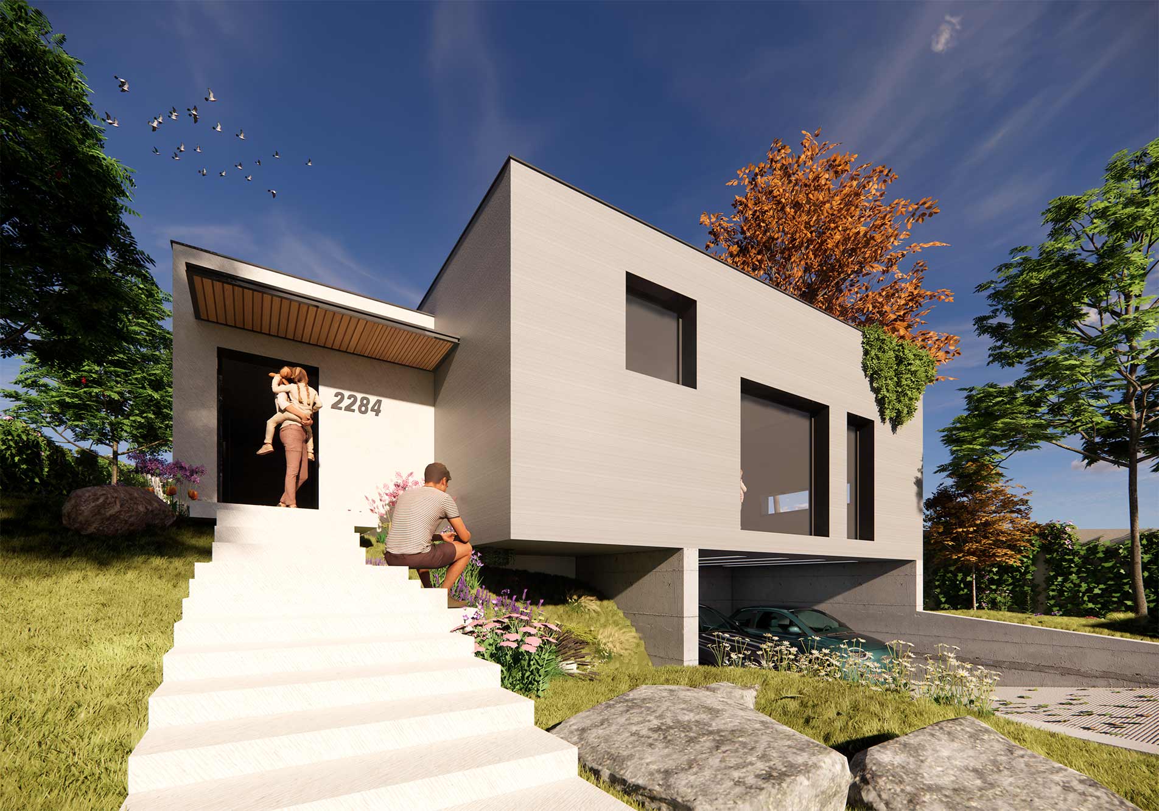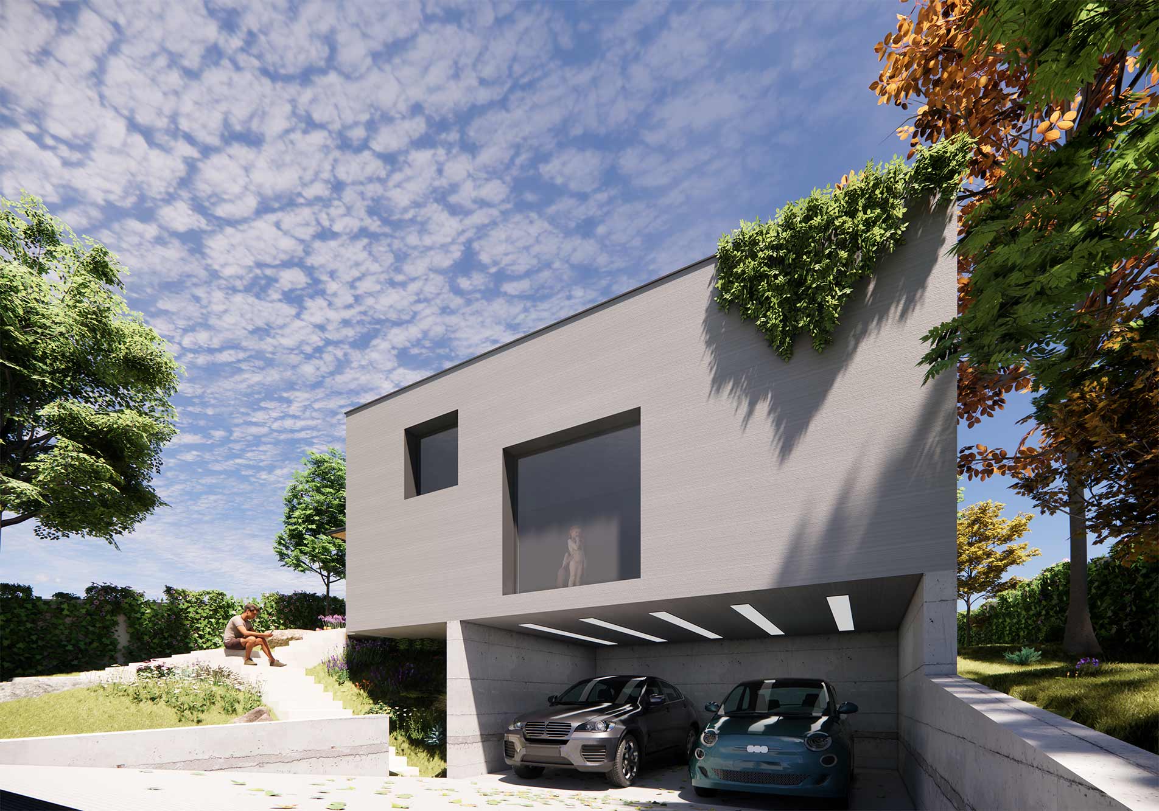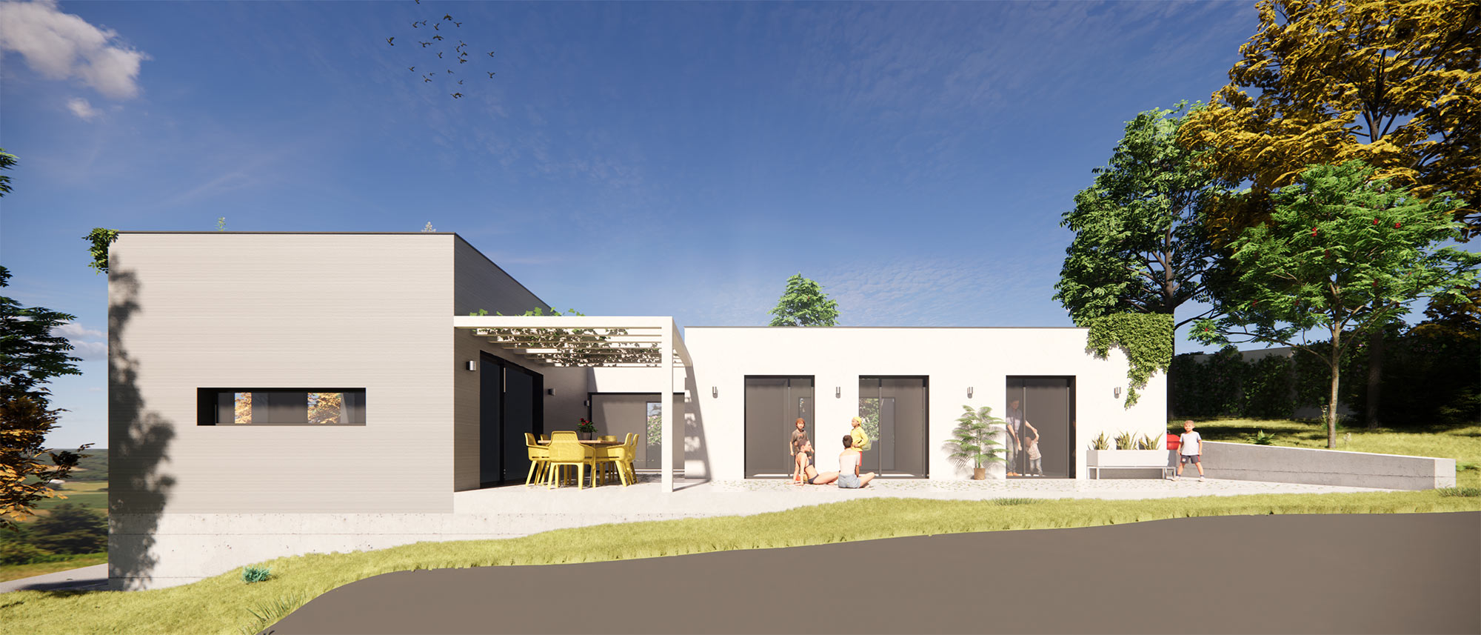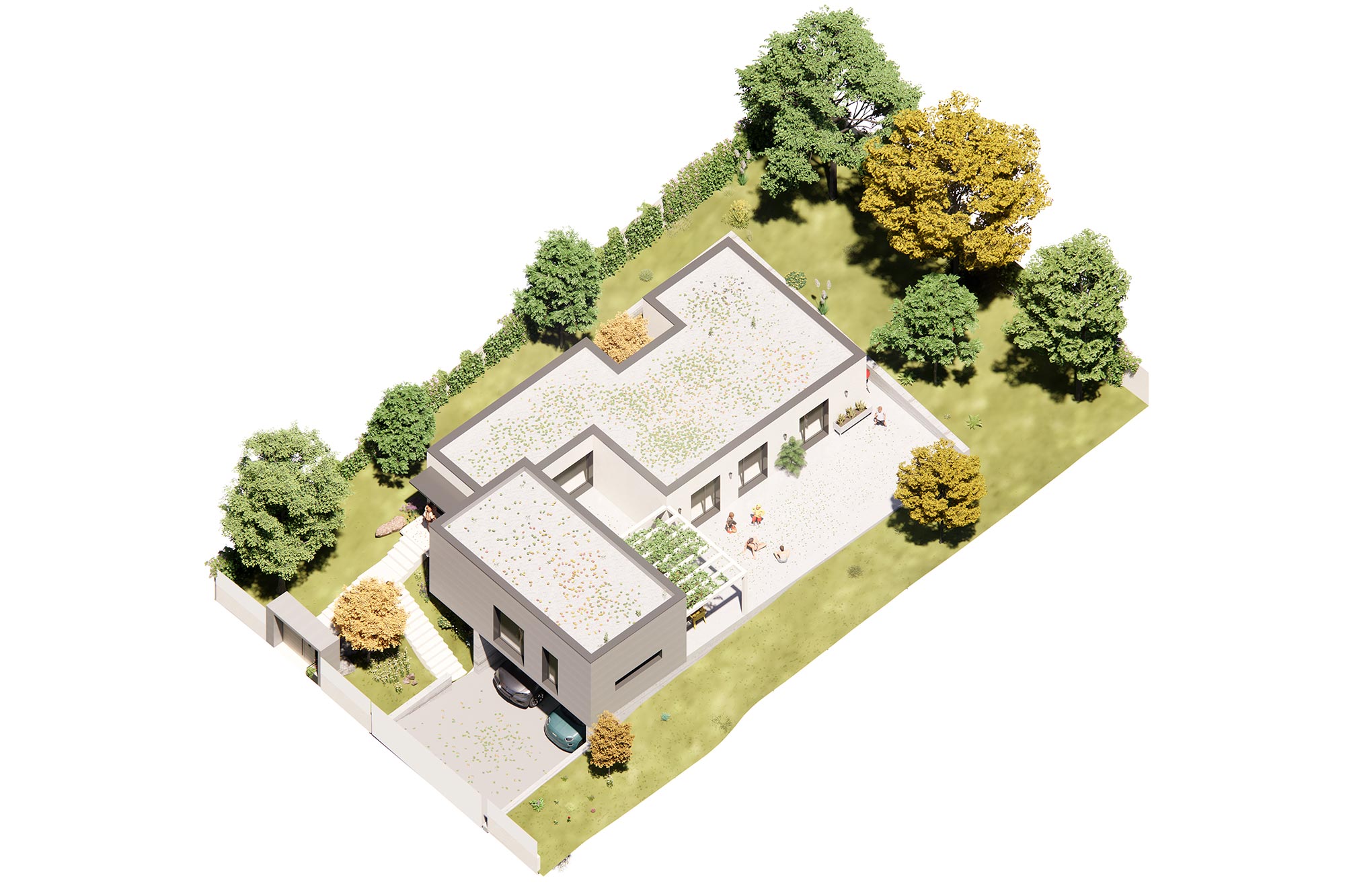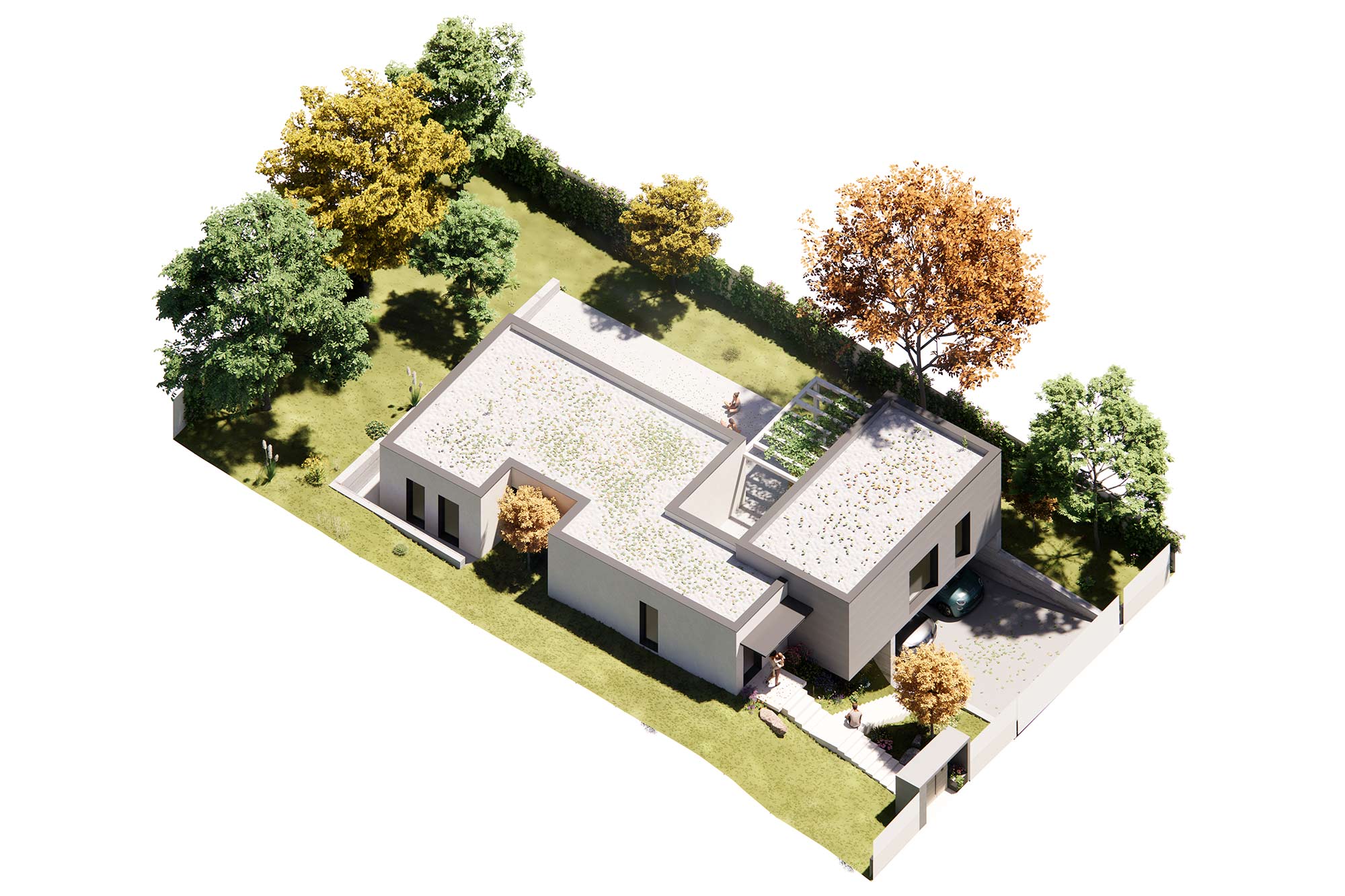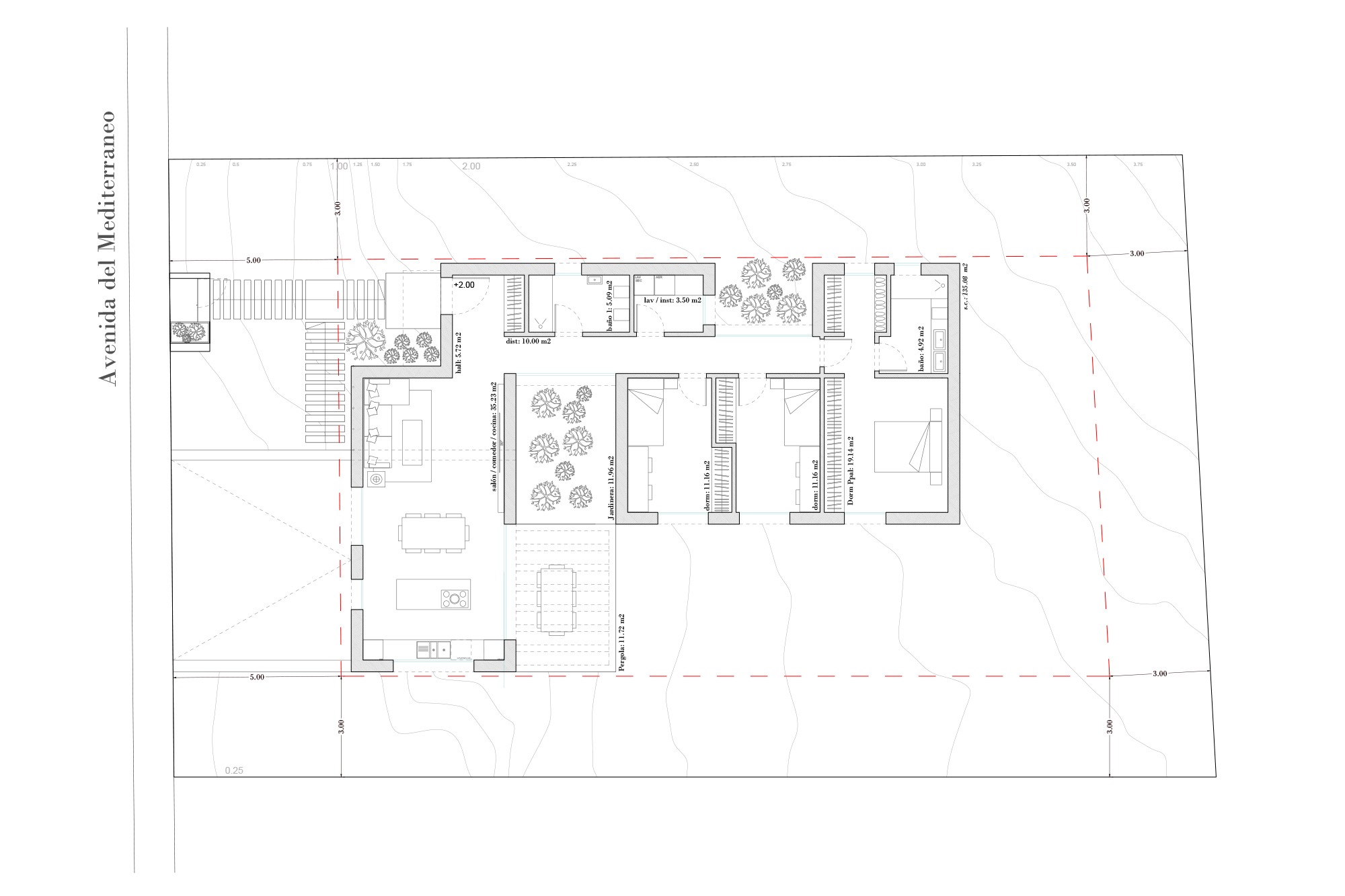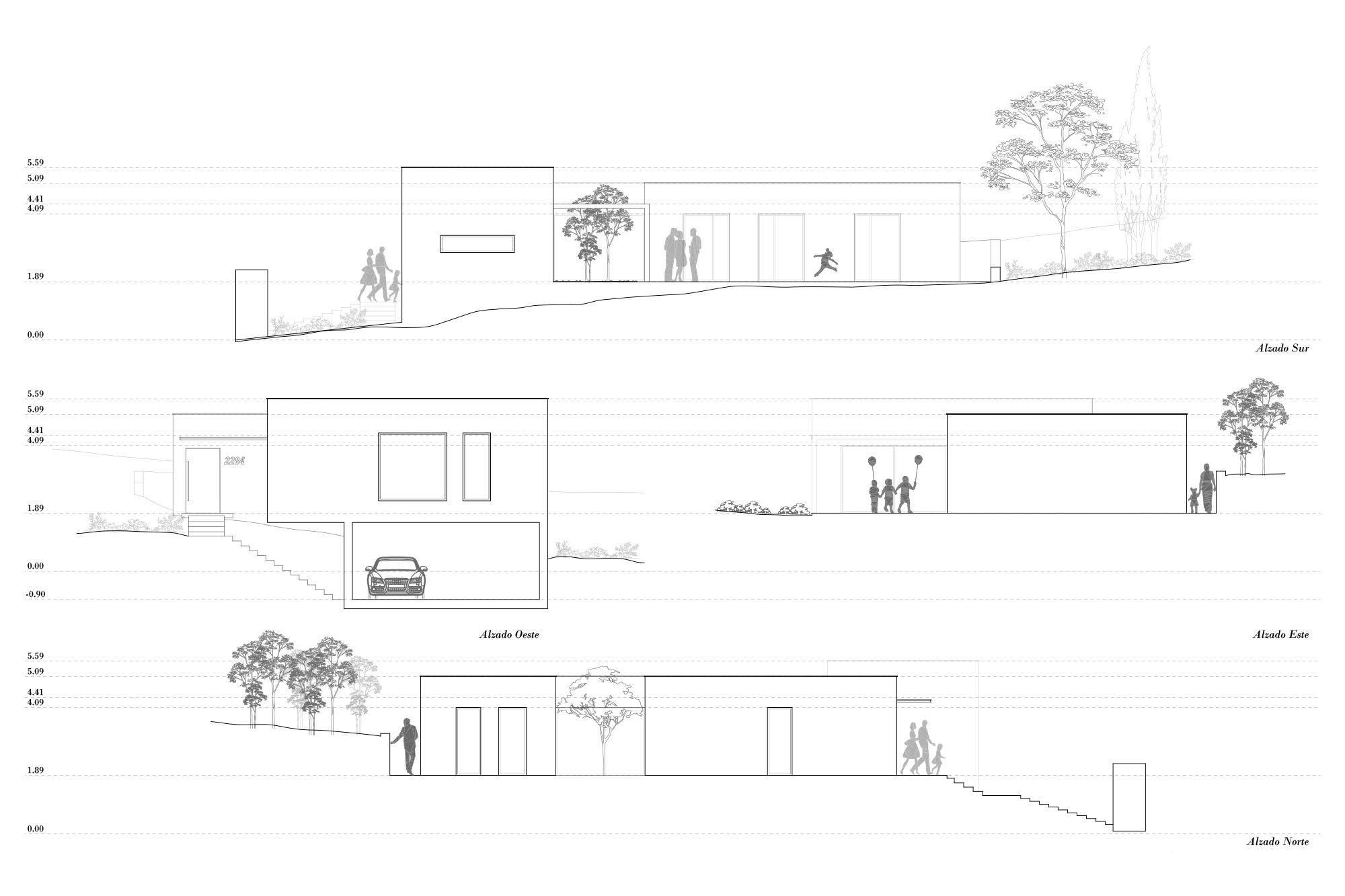Industrialized home using Steel Frame in El Casar (Guadalajara)
A medium-sized single-family home, designed based on the client’s requirements and adapted to a steeply sloped plot—one of the key factors considered during the design process.
The project proposes a home in which part of the foundation and retaining structure is used to create an open garage, fully integrated into the natural terrain.
Project visualizations:
Project Details
Project title: Avenida Mediterráneo Architecture: EXarchitects Status: Basic design phase Year: 2024–XX Construction: Ecotech House Location: El Casar (Guadalajara) Type: Single-family home with garage Visualizations: EXarchitects

