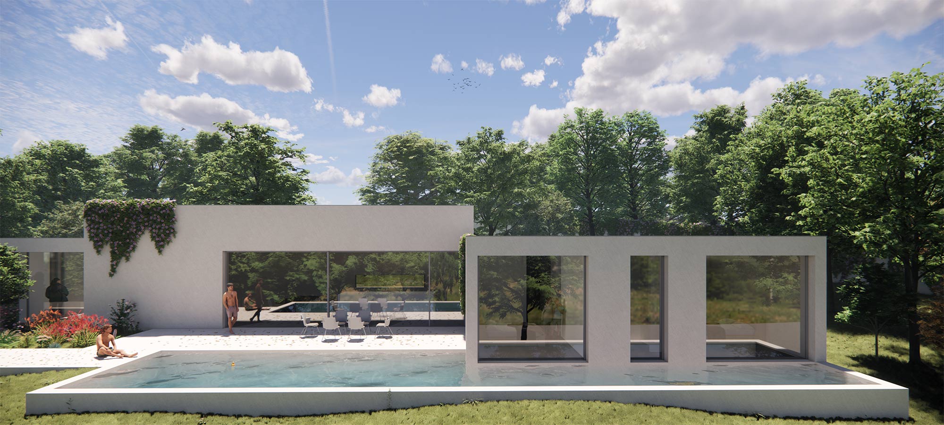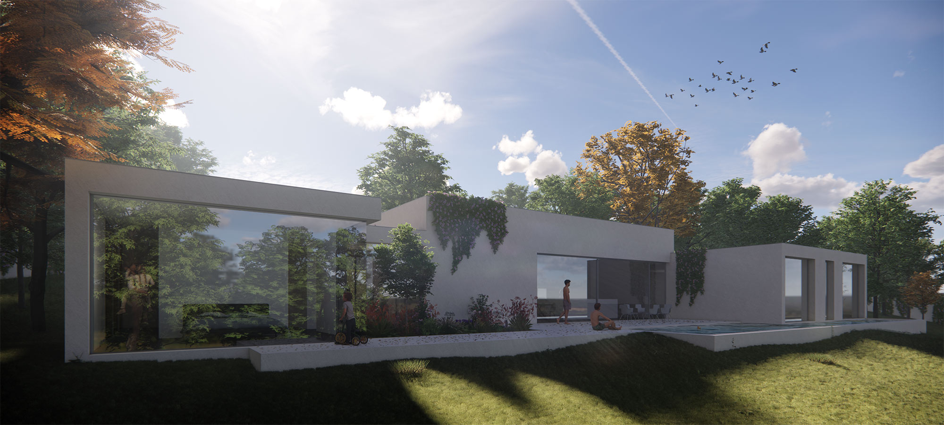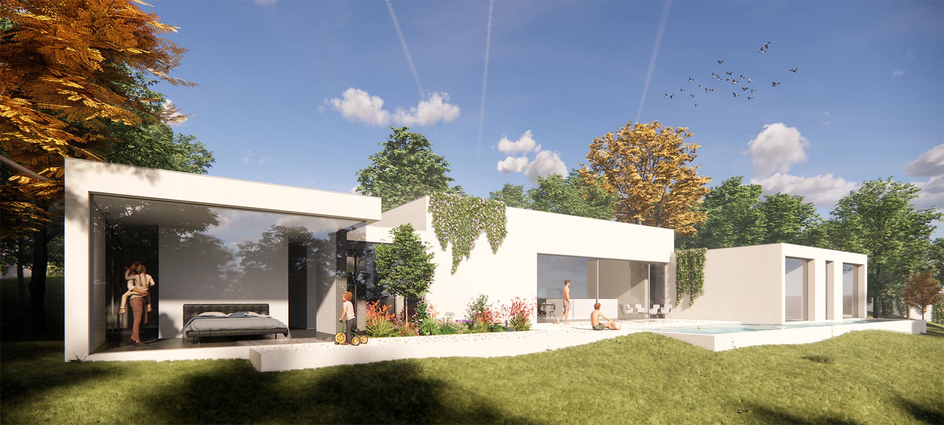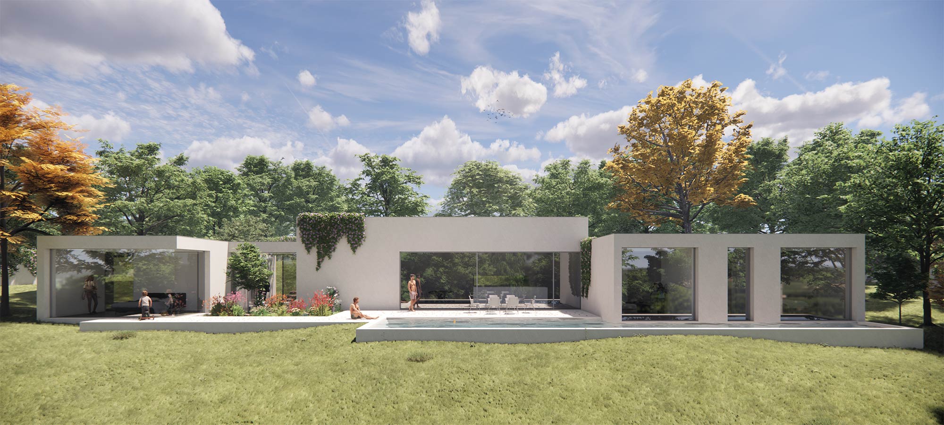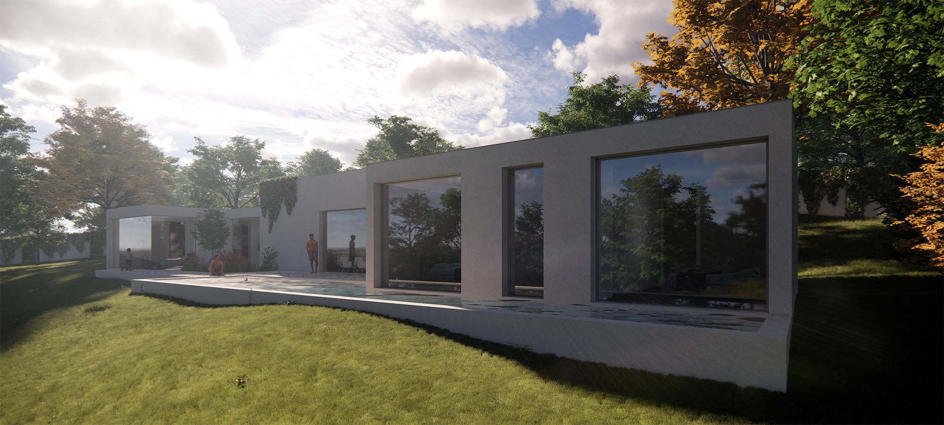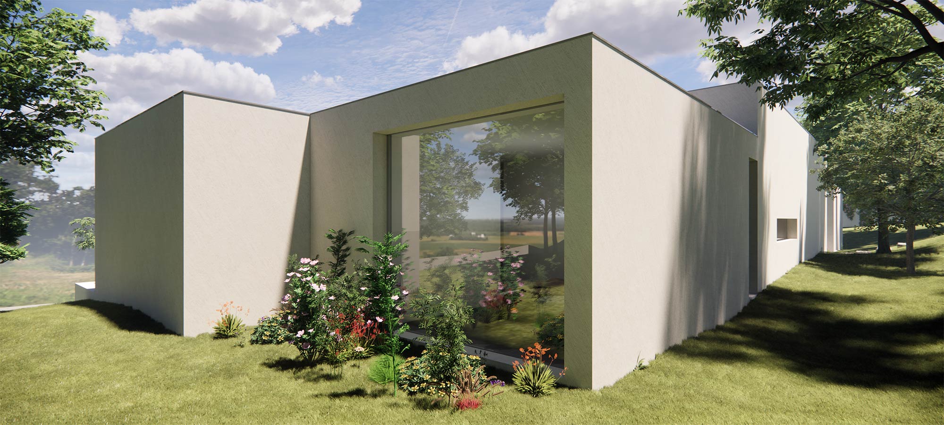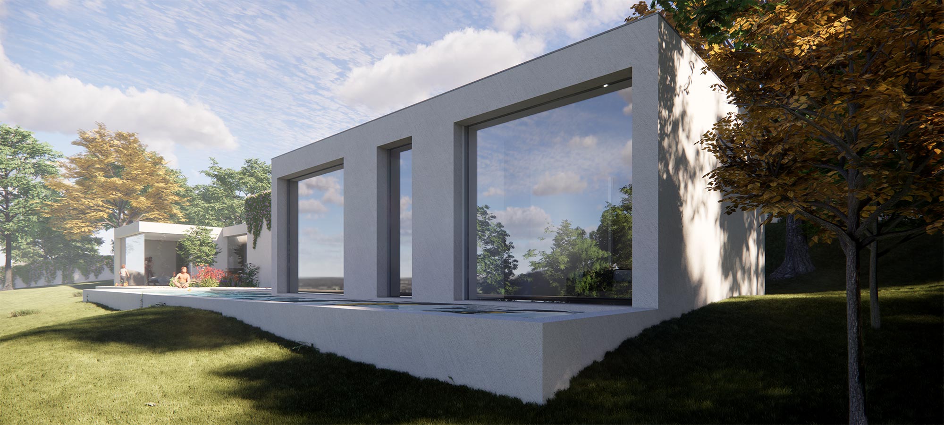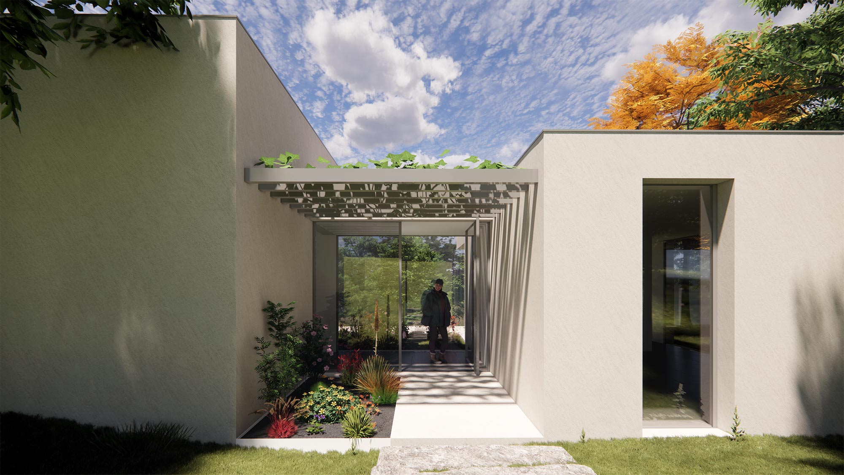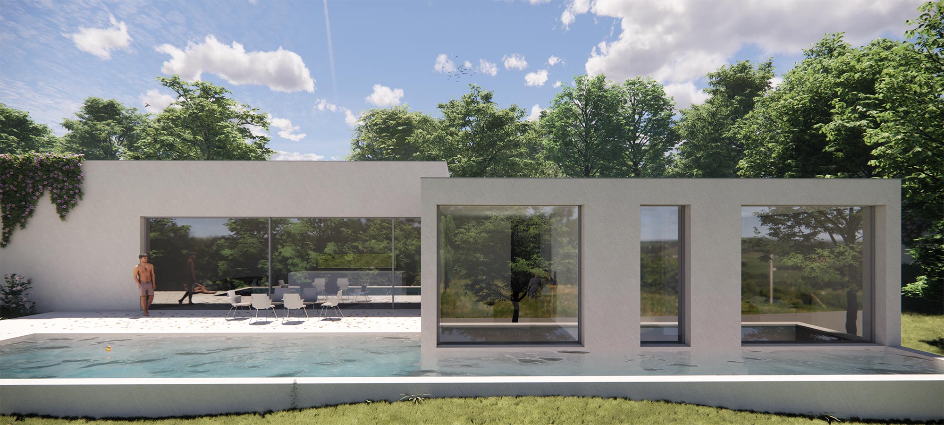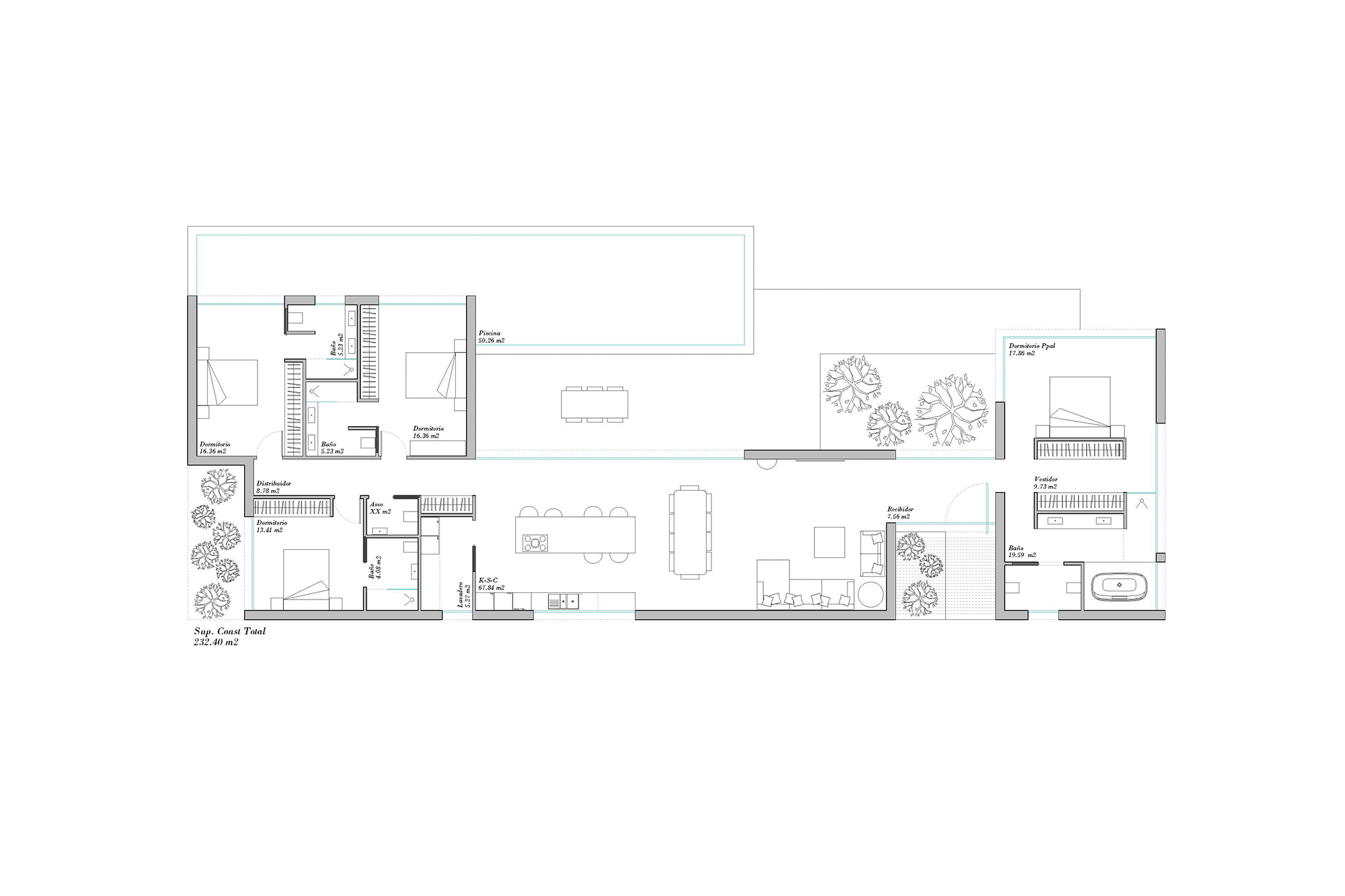Industrialized home designed by EXarchitects for the Ciudalcampo residential development
This 240 m² home is laid out in a linear arrangement, with a clear separation between day/night zones and, at the same time, between adult and children’s areas. Designed for a plot with significant slope, the house sits parallel to the contour lines, resulting in a long, linear floor plan that allows the pool and bedrooms to face the best views.
The central daytime space opens onto a terraced garden and features a higher ceiling than the rest of the house, enhancing both natural light and spatial quality—further emphasized by the home’s elongated layout.
A notable design feature is the use of the pool’s water surface to enrich the interiors with dynamic light and shadow textures, created by reflections dancing across the ceilings and walls. The home is built with high-quality white precast concrete and features large glazed openings.
Project visualizations:
Project Details
Project title: Casa Ciudalcampo Architecture: EXarchitects Status: Preliminary Design Year: 2023–XX Construction: Ecotech House Location: Ciudalcampo (Madrid) Type: Industrialized single-family home Visualizations: EXarchitects

