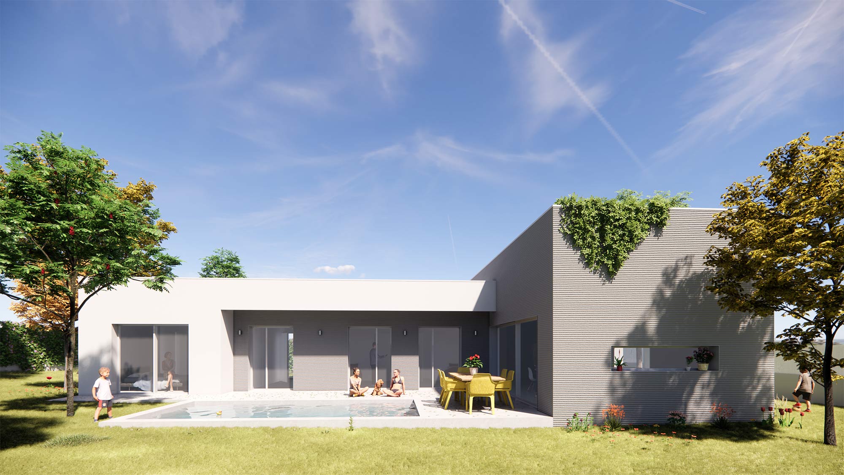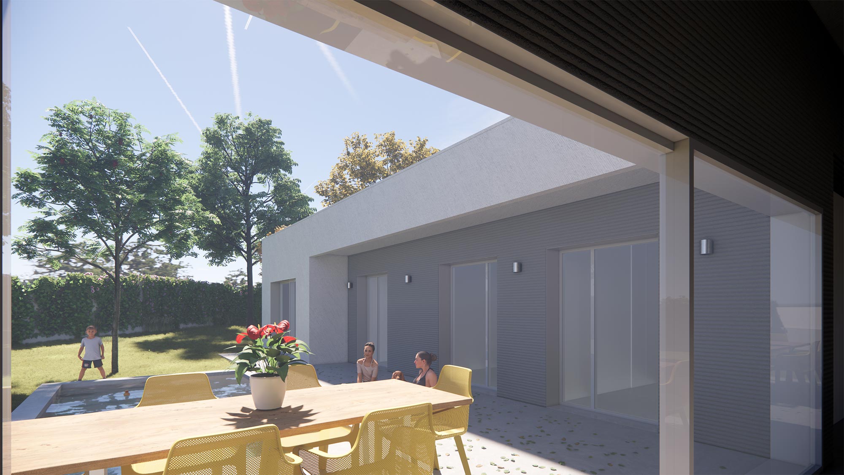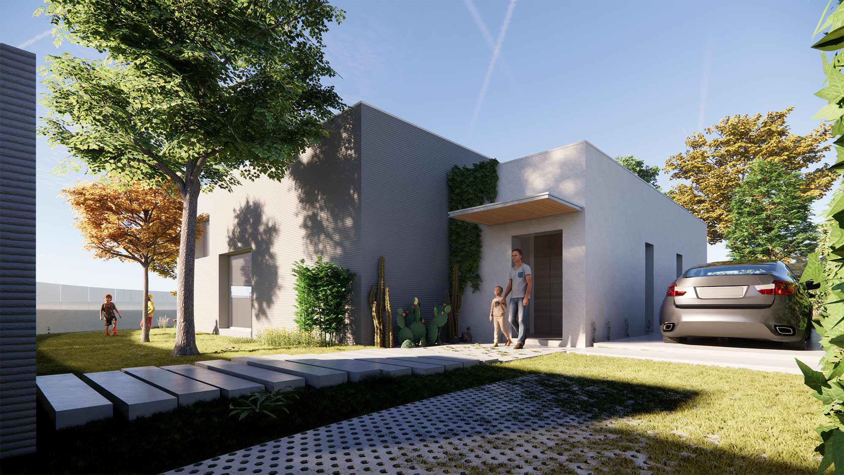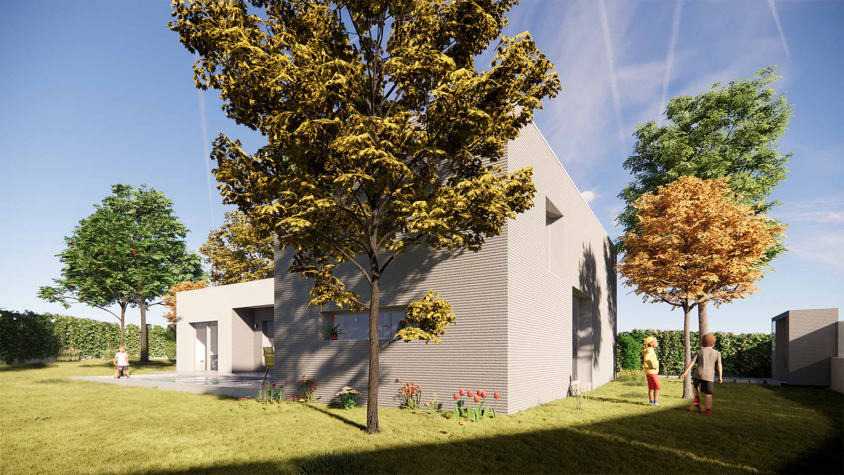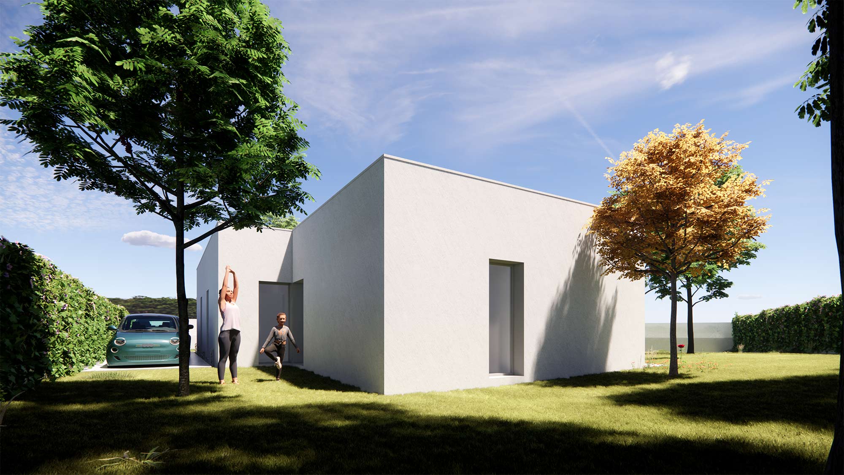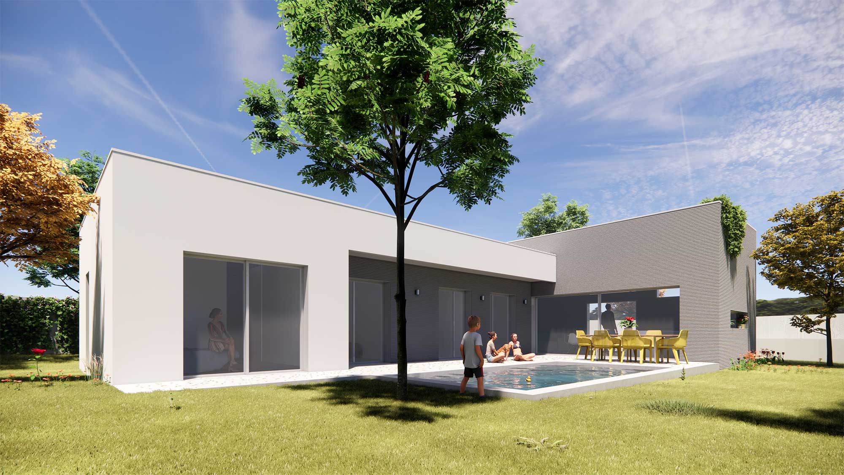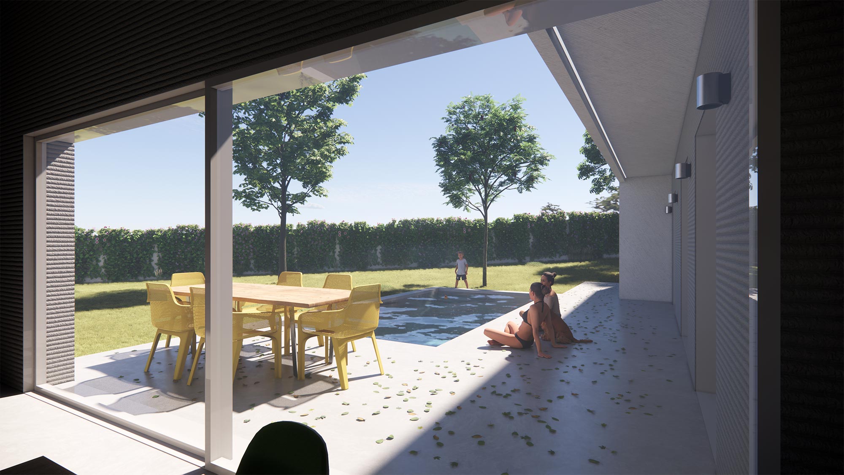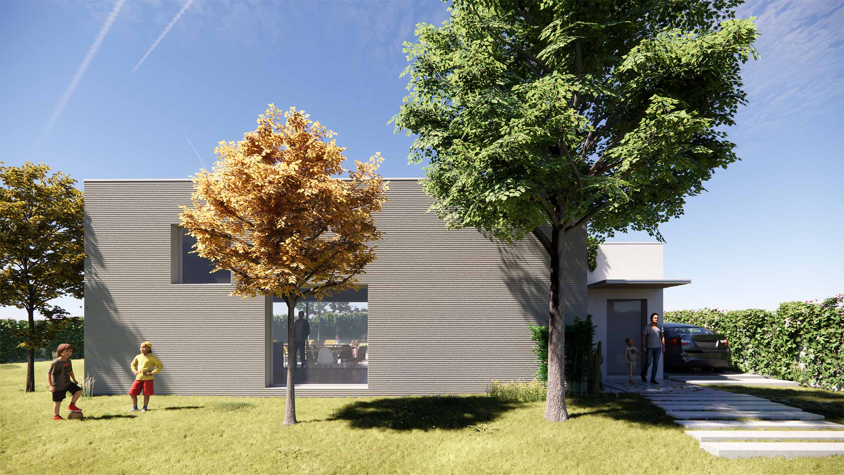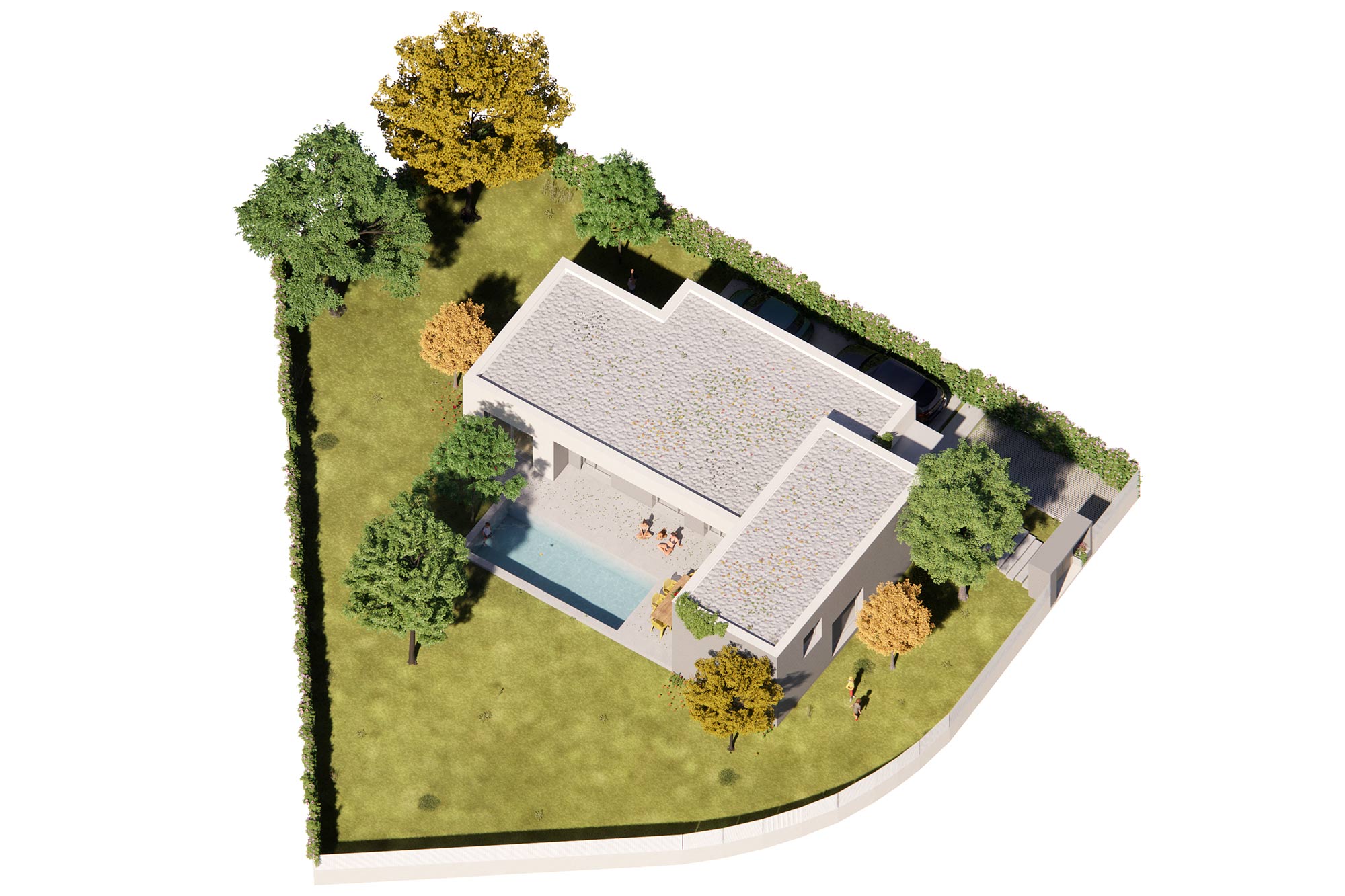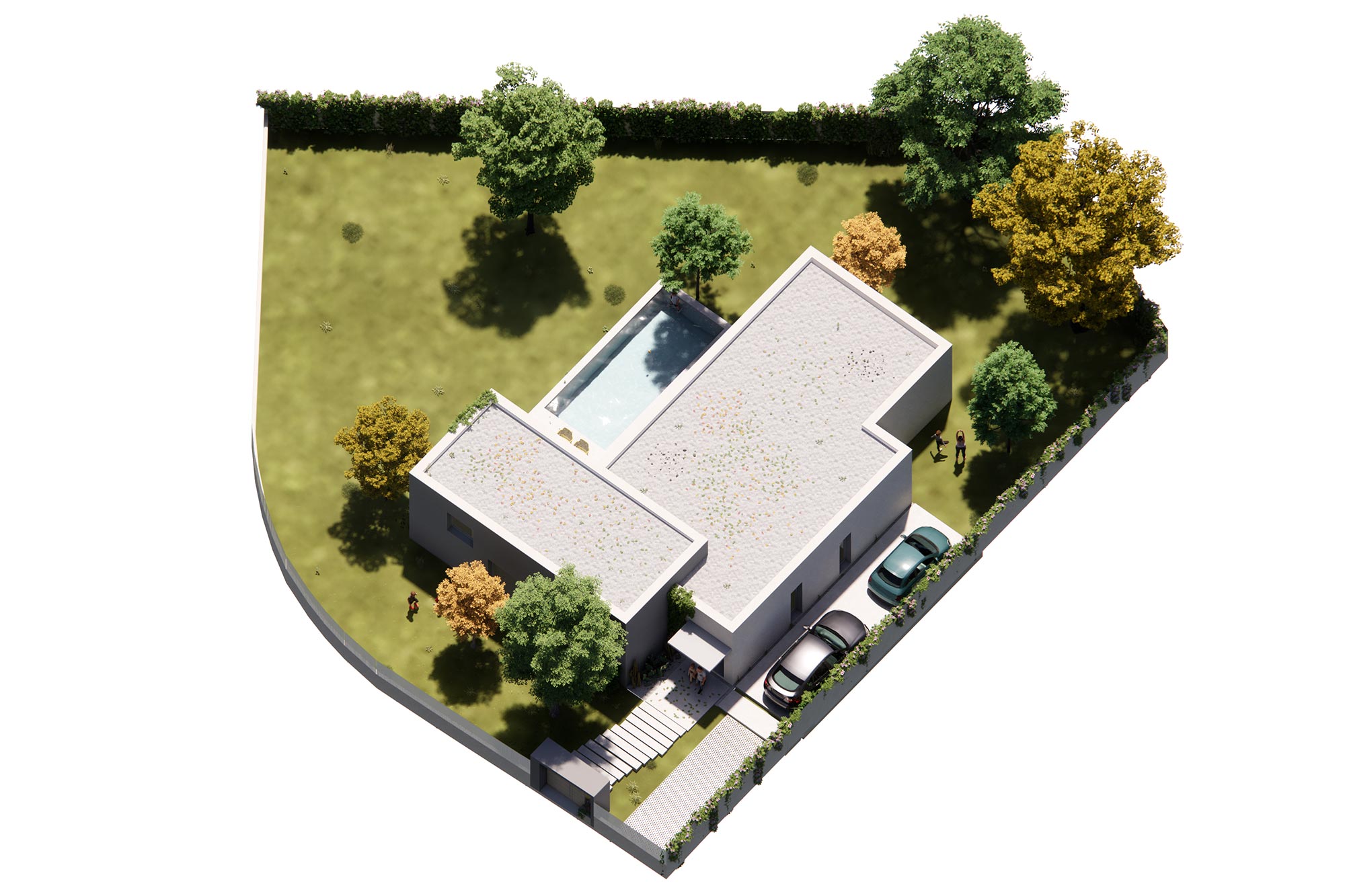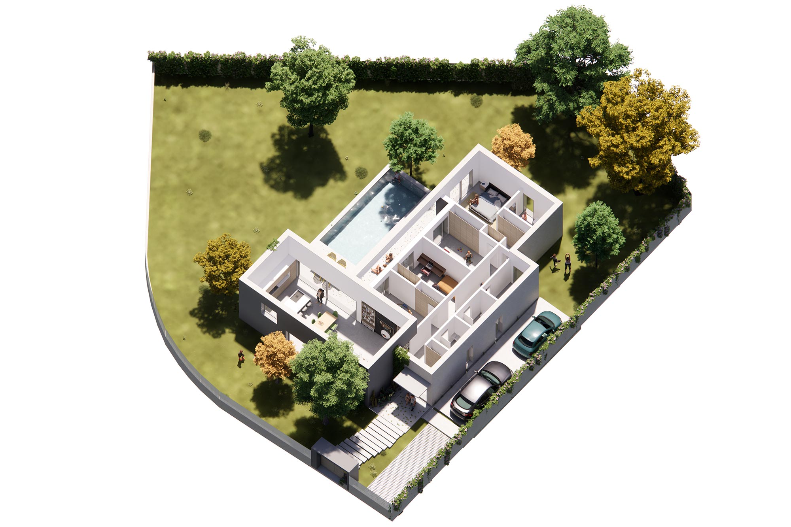El Casar 1 is an industrialized single-family home designed by EXarchitects for the construction company Ecotech House.
This single-family house is divided into two clearly defined zones: day and night areas. The layout is organized around an interior patio and optimized for the best possible orientation within the plot.
The home was conceived and designed based on the construction system to be used: prefabricated concrete panels.
Project visualizations:
Project perspectives:
Project details
Project title: El Casar 1 Architecture: EXarchitects Status: Construction documents phase Year: 2022–xx Construction: Ecotech House Location: El Casar, Guadalajara Type: Industrialized single-family home Visualizations: EXarchitects

