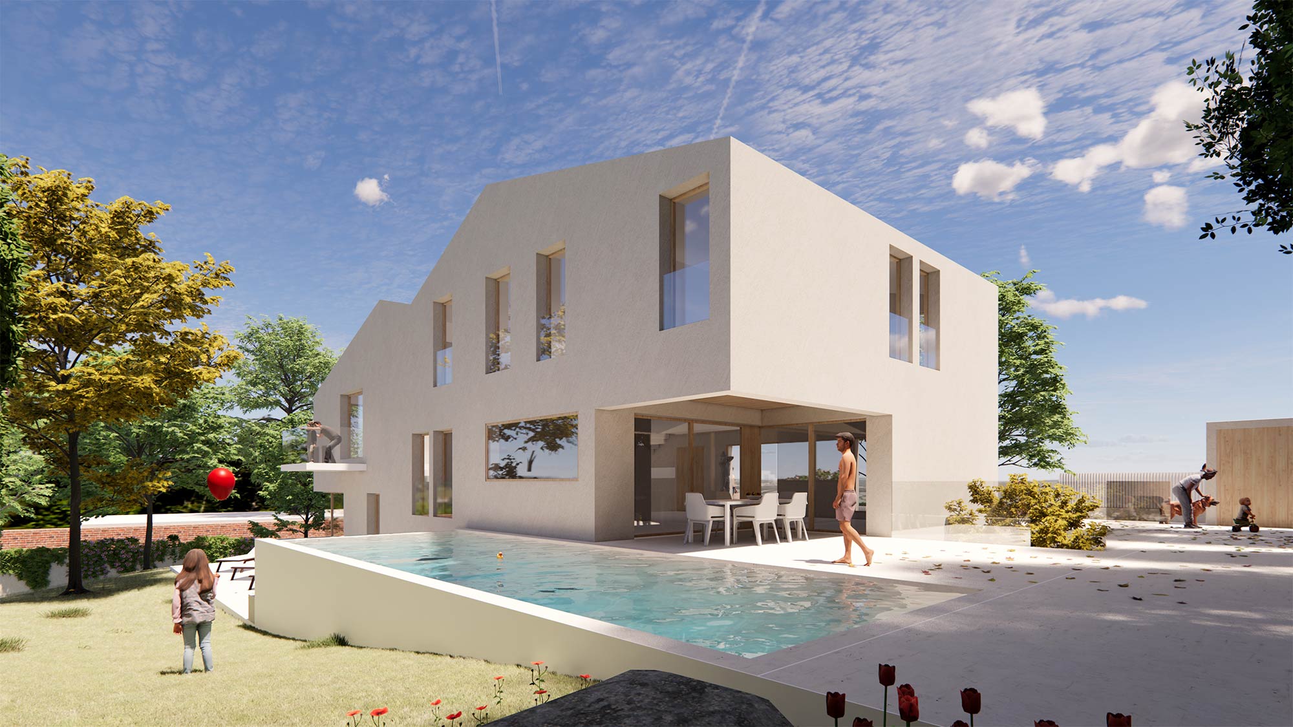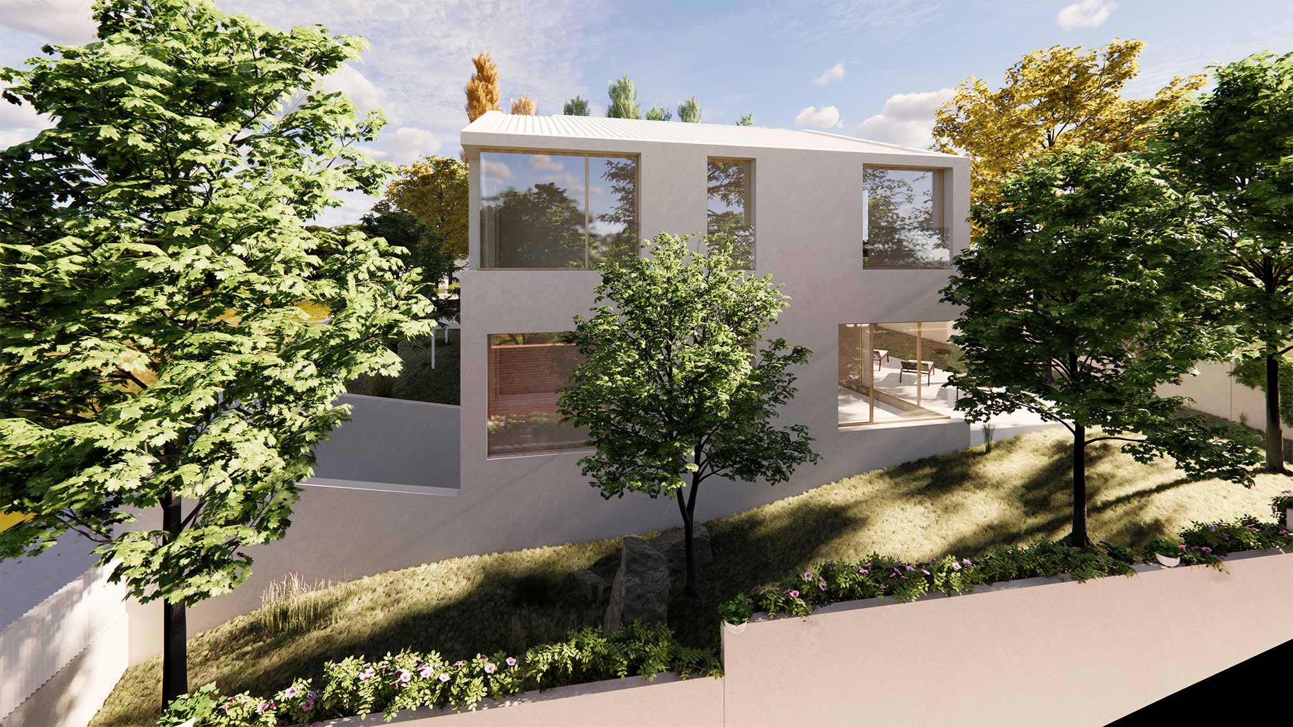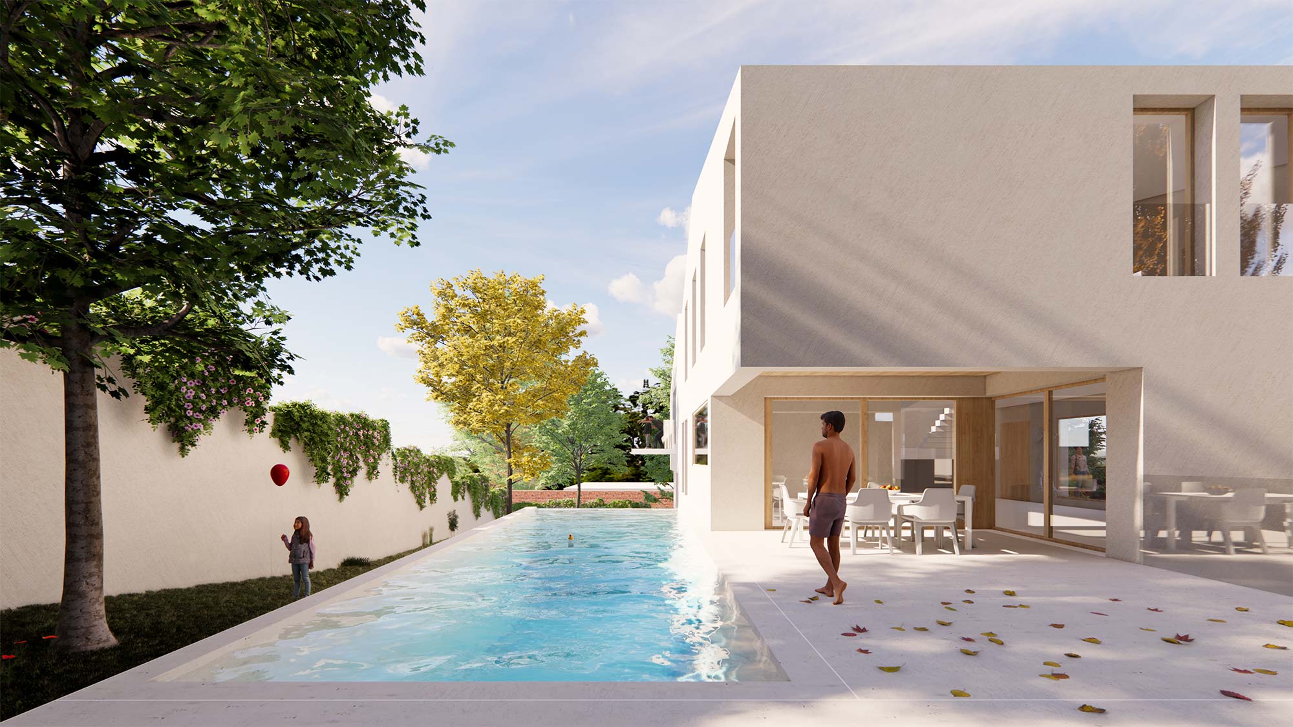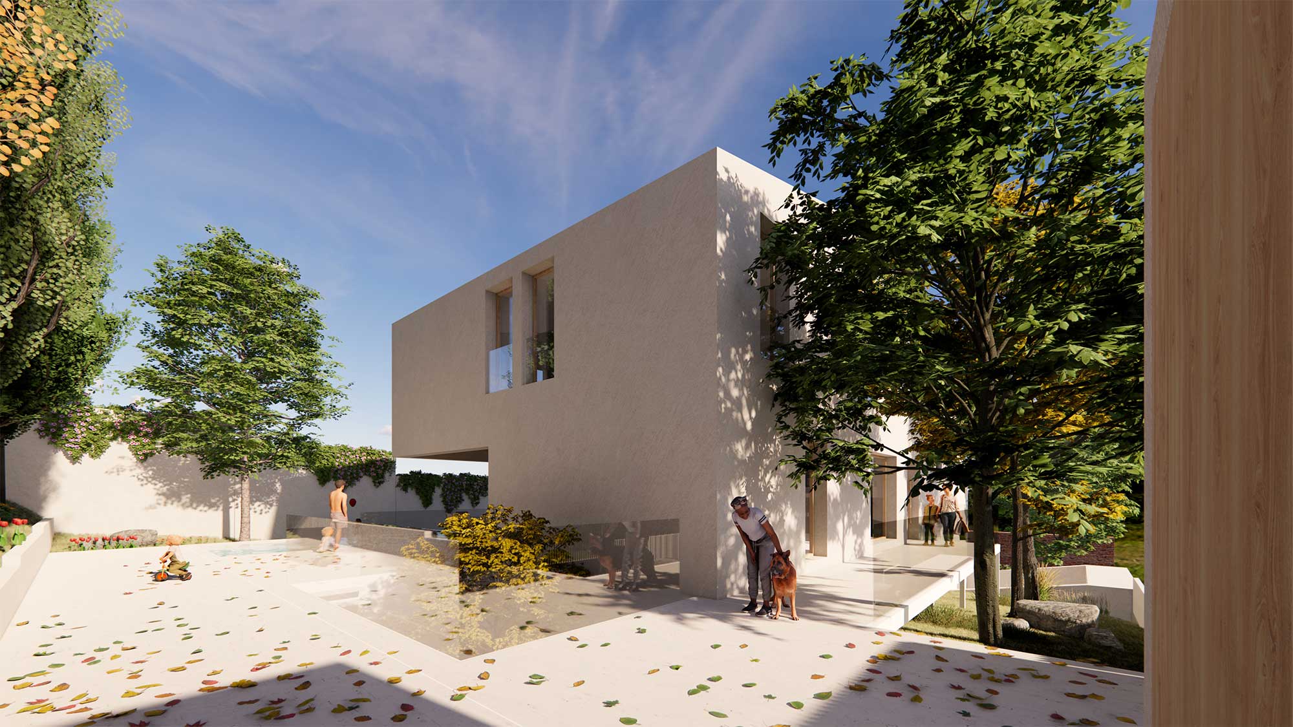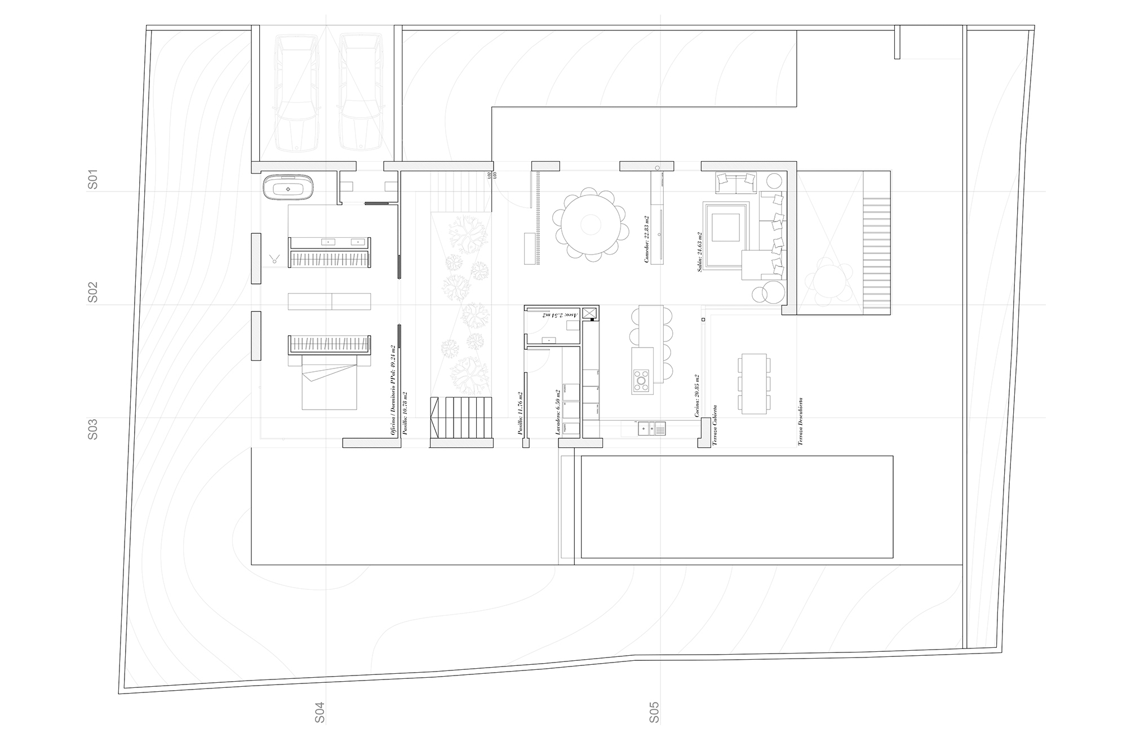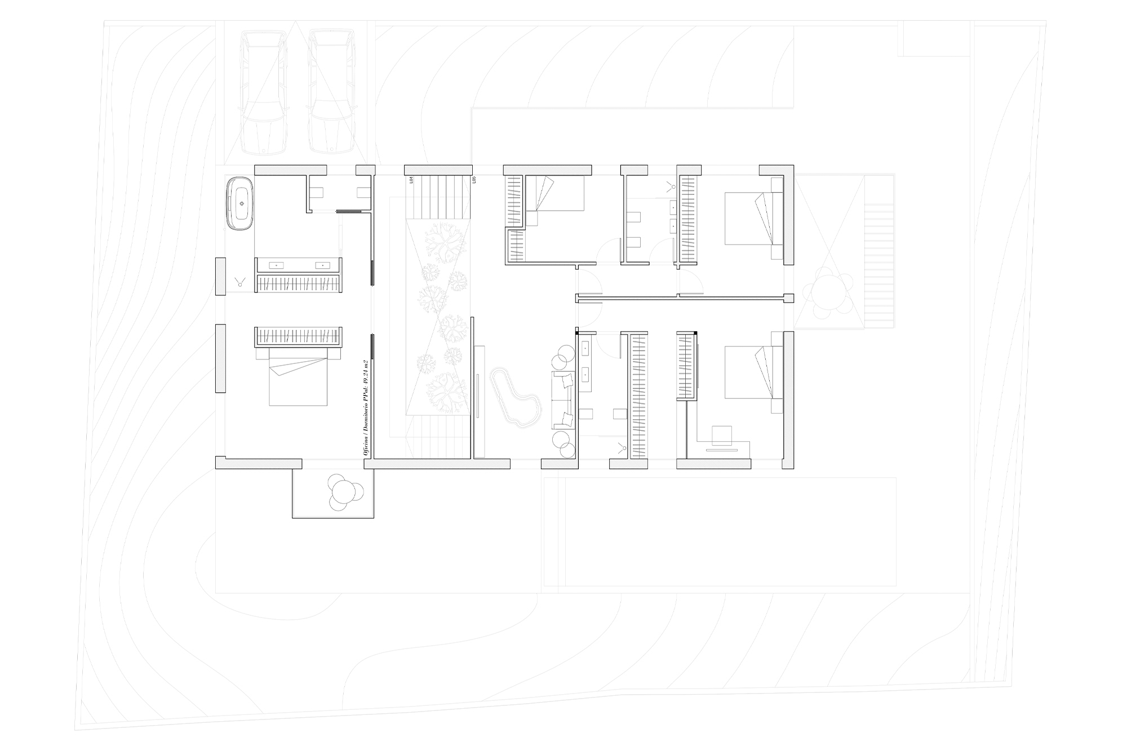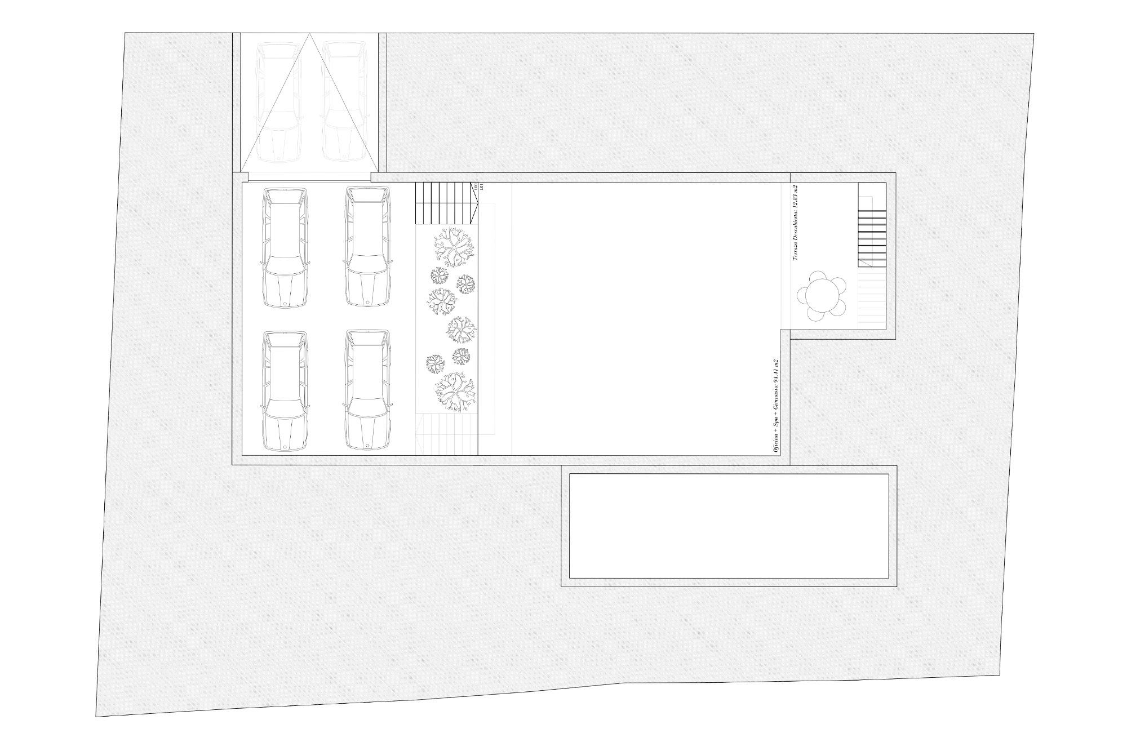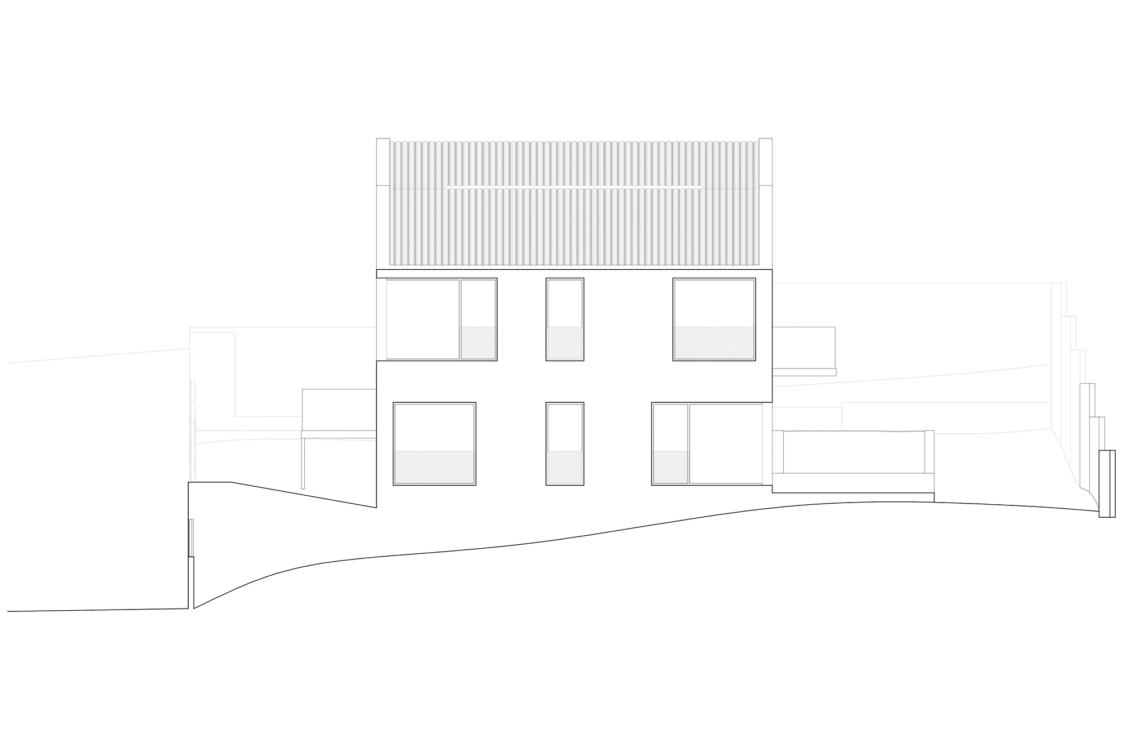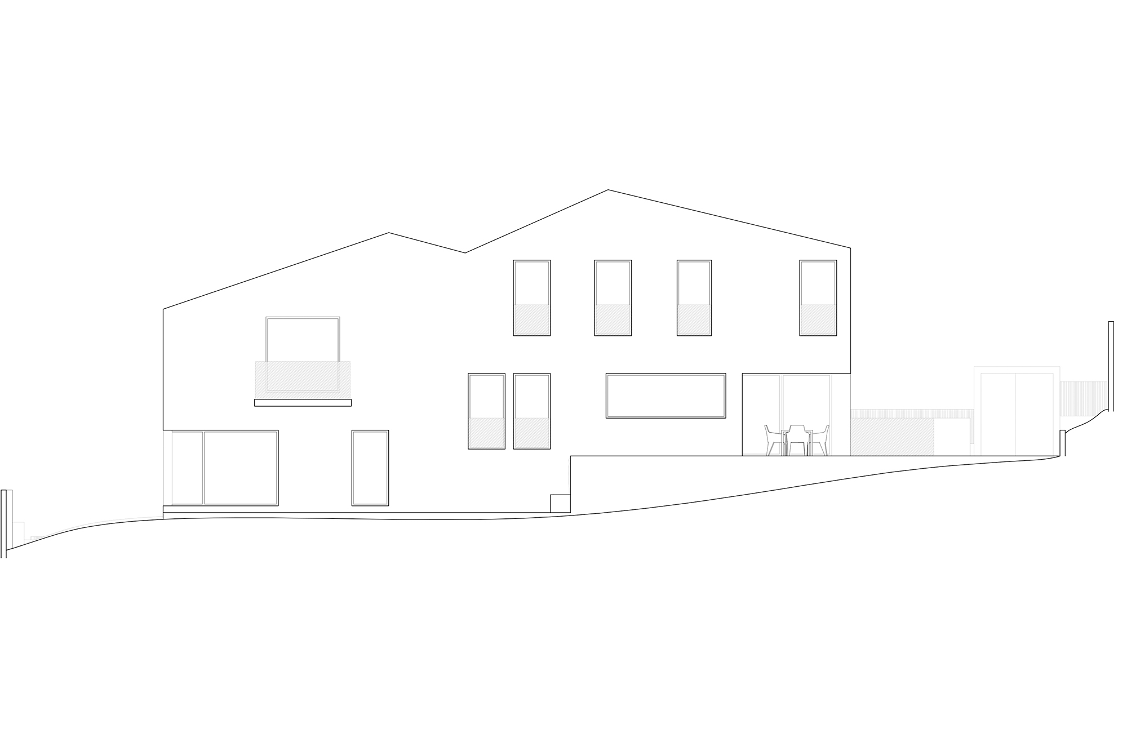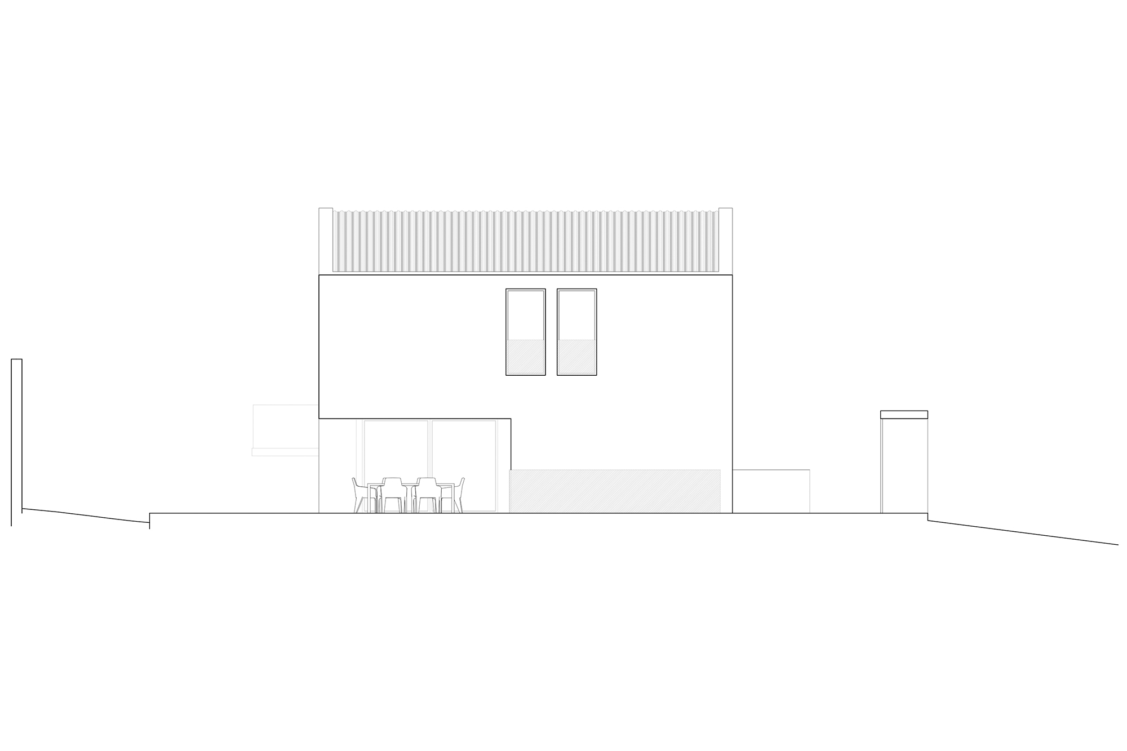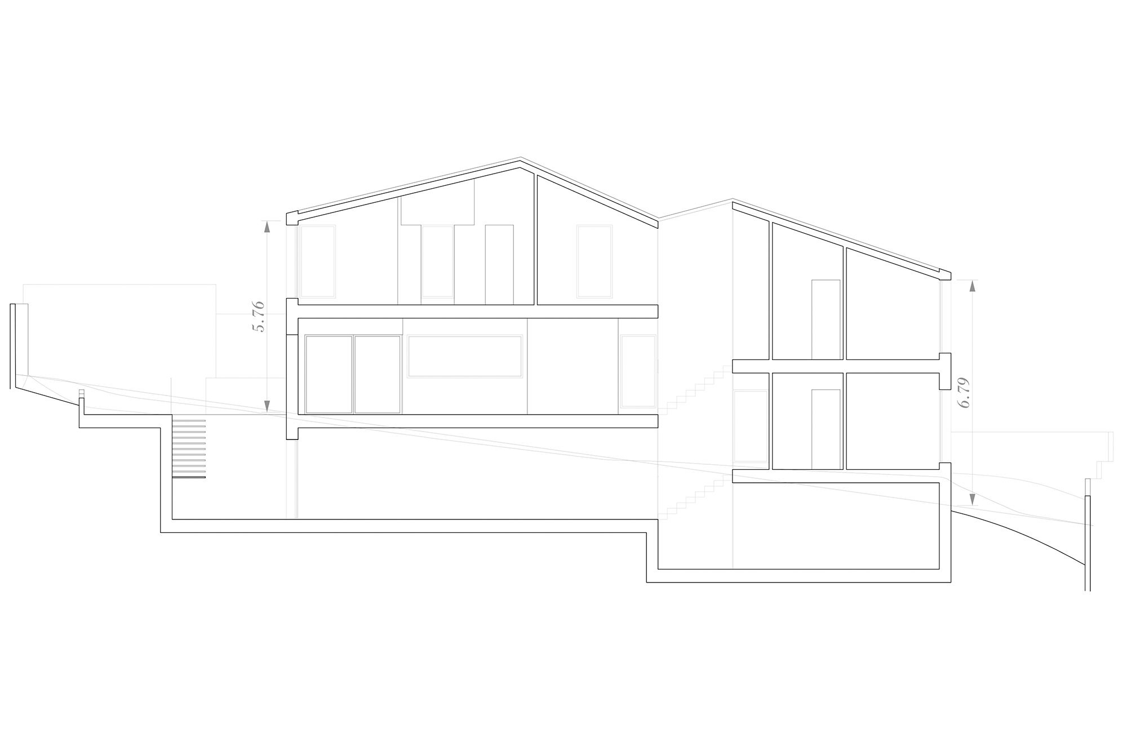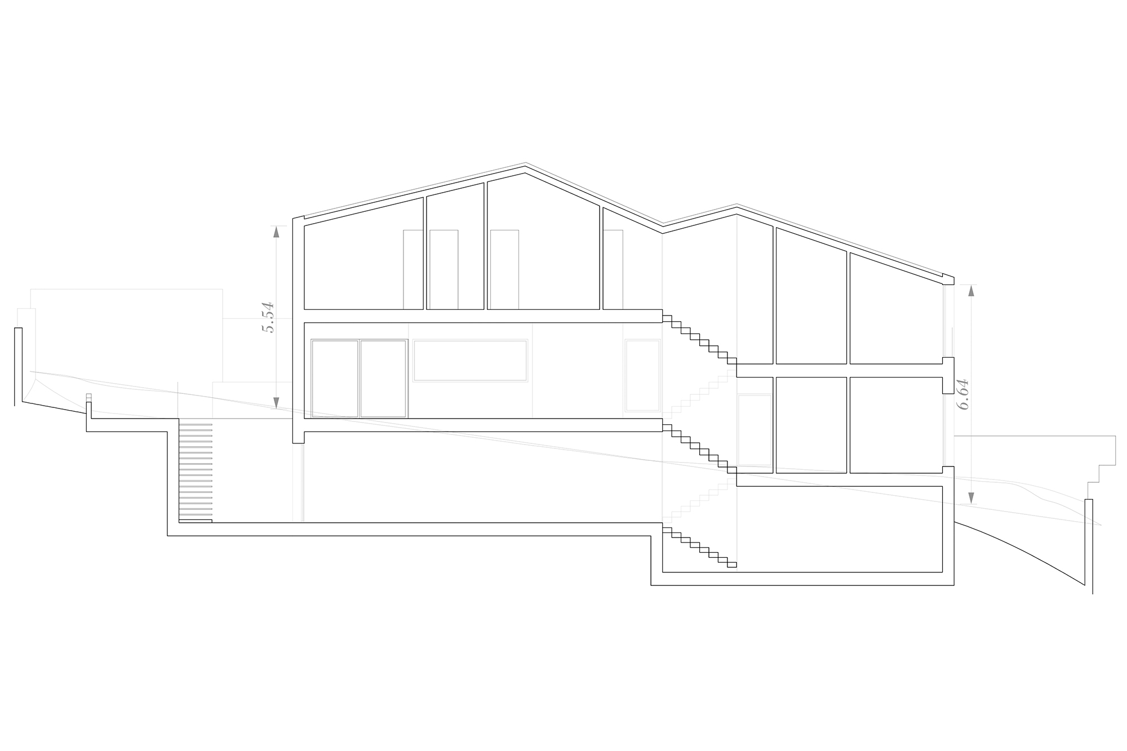Preliminary Design of JHP House, created by EXarchitects on a steep plot with a unique layout for a “peculiar” couple.
Considering the size of the plot, its steep slope, and the programmatic needs of the “supposed” owners, a layout divided into two levels is proposed. This results in six split levels, all connected by a staircase that winds around an interior courtyard, bringing light into the entire house.
Despite the complexity of the project, a 600 m² home has been designed on a 900 m² plot, fully complying with all regulations.
Renderings of JHP House.
Plans of JHP House.
Project Details
Project Title: JHP House Design: EXarchitects Status: Basic preliminary design. Year: 2022 Construction company: To be determined Location: Arganda (Madrid) Type: Single-family home Renderings: EXarchitects

