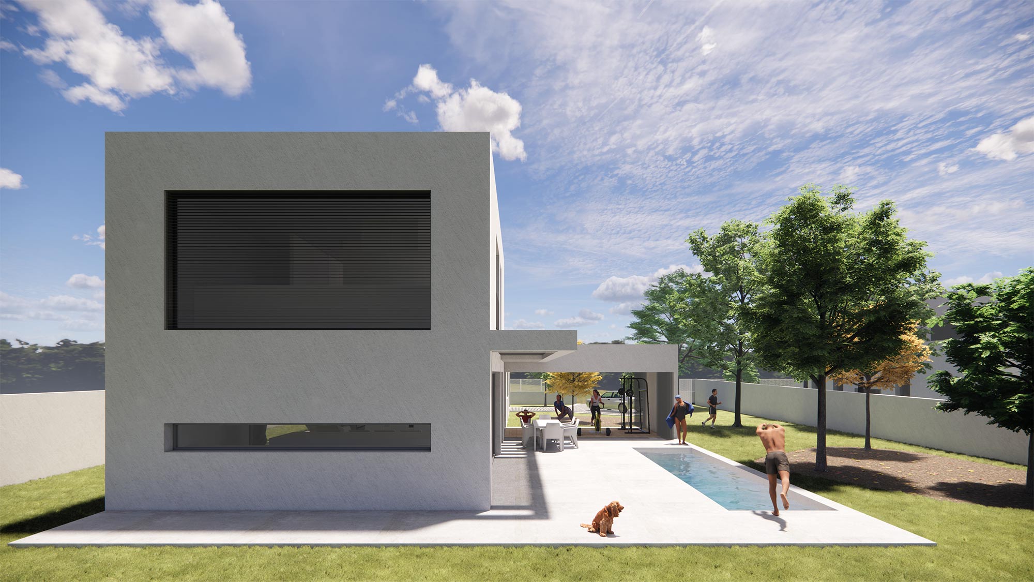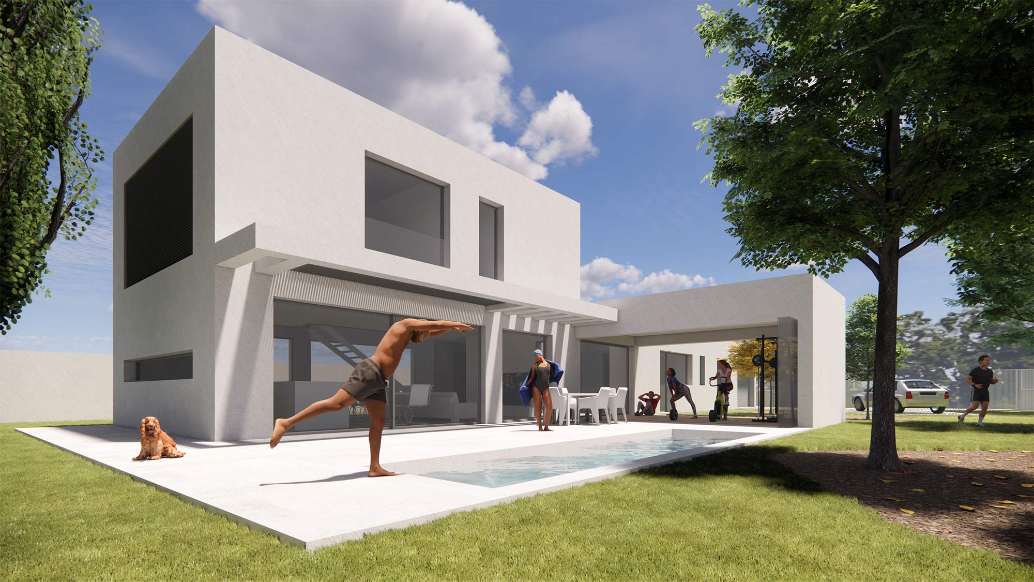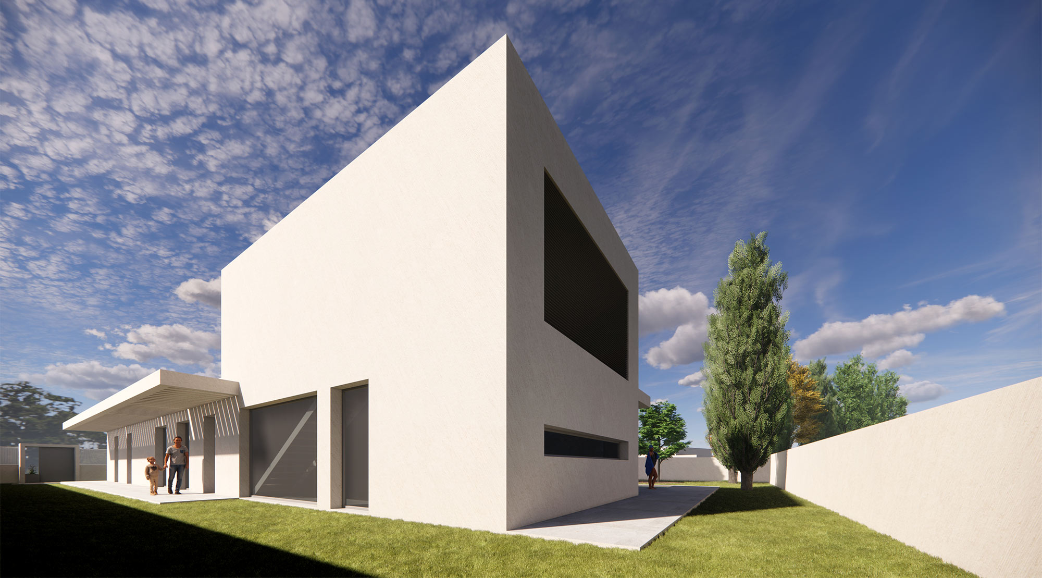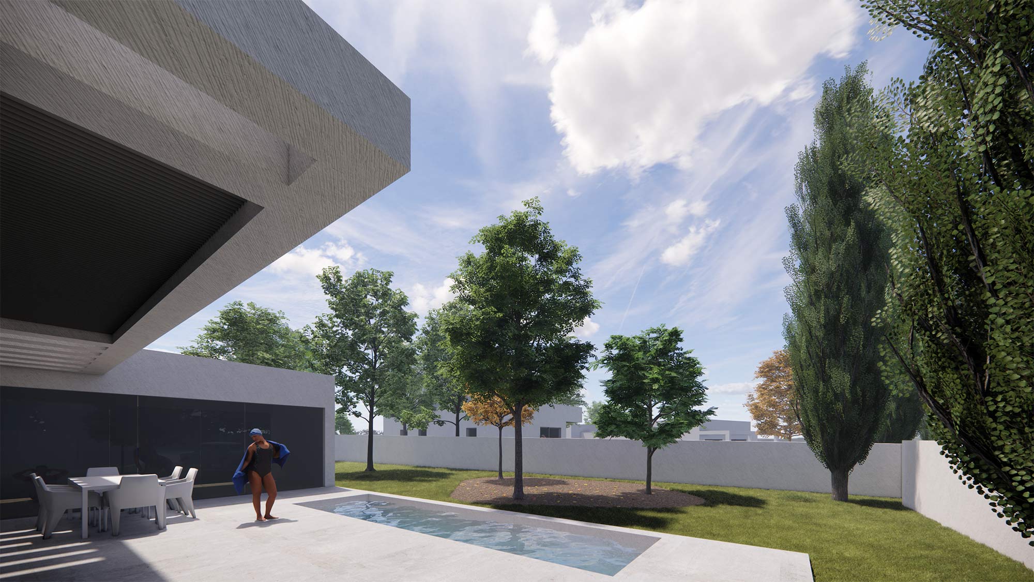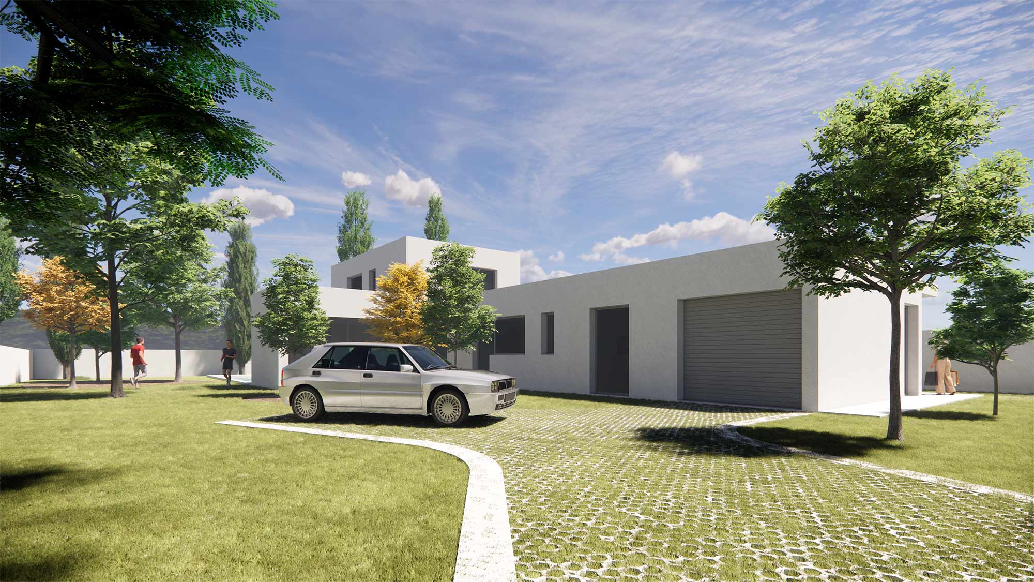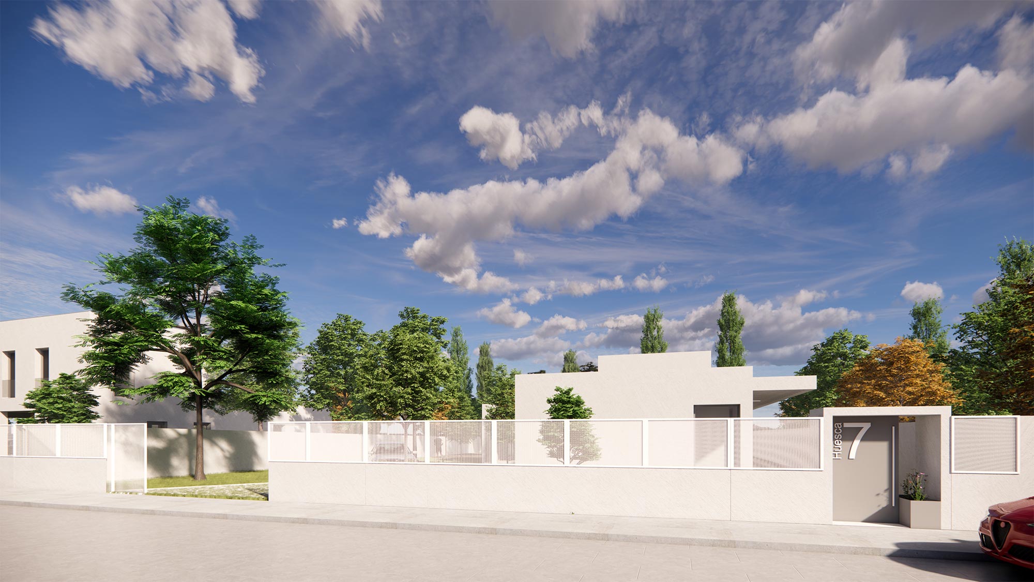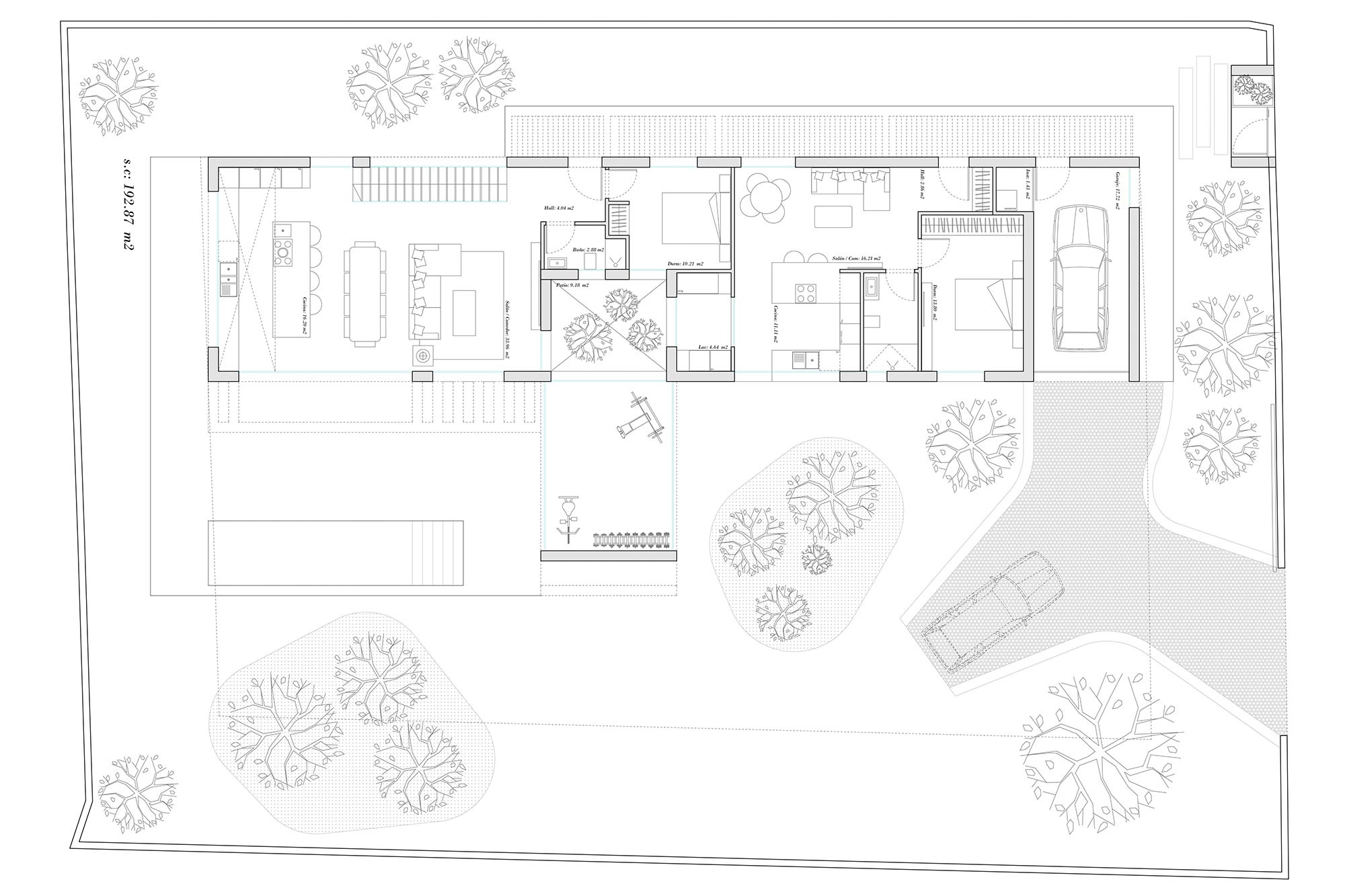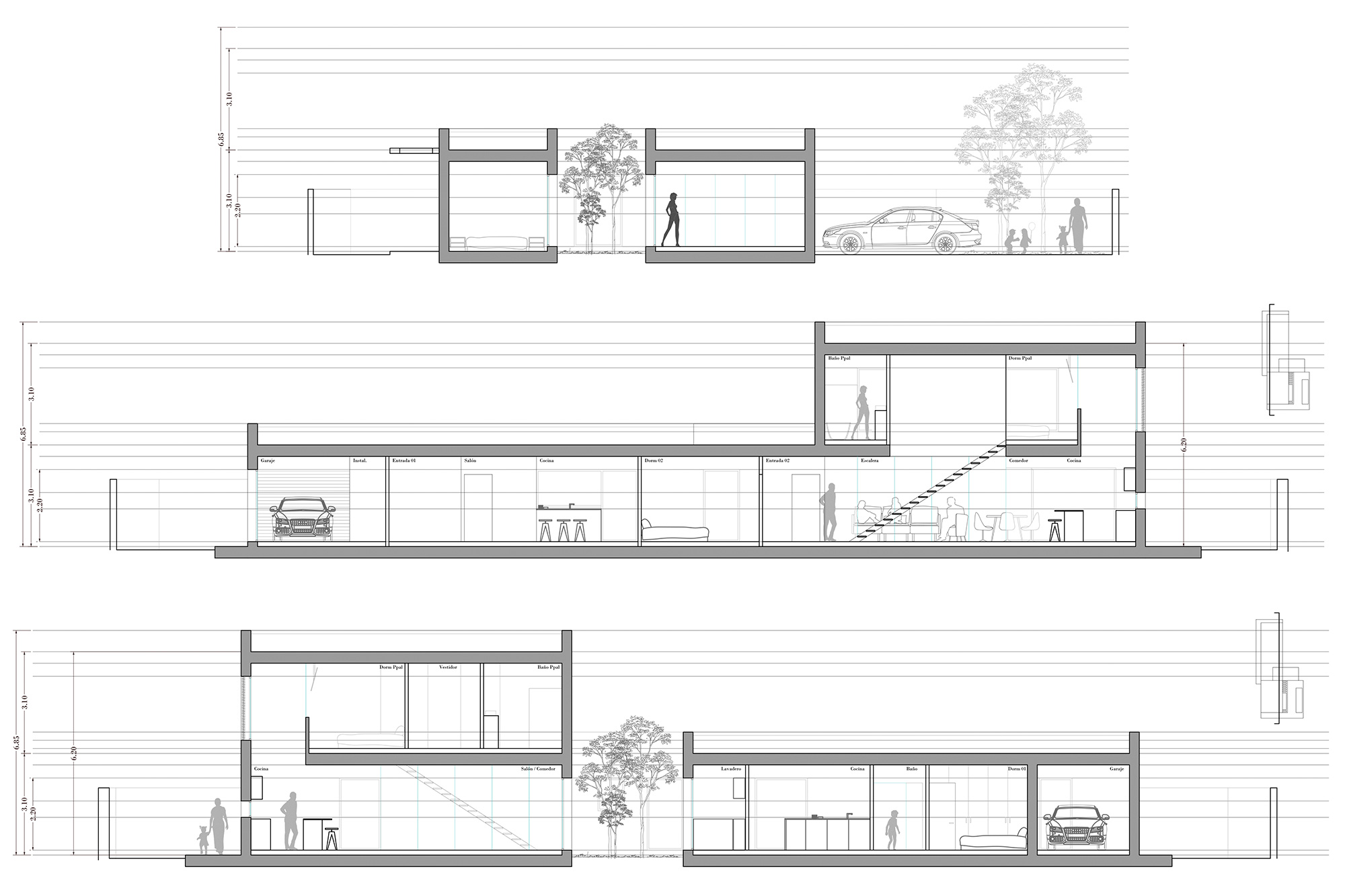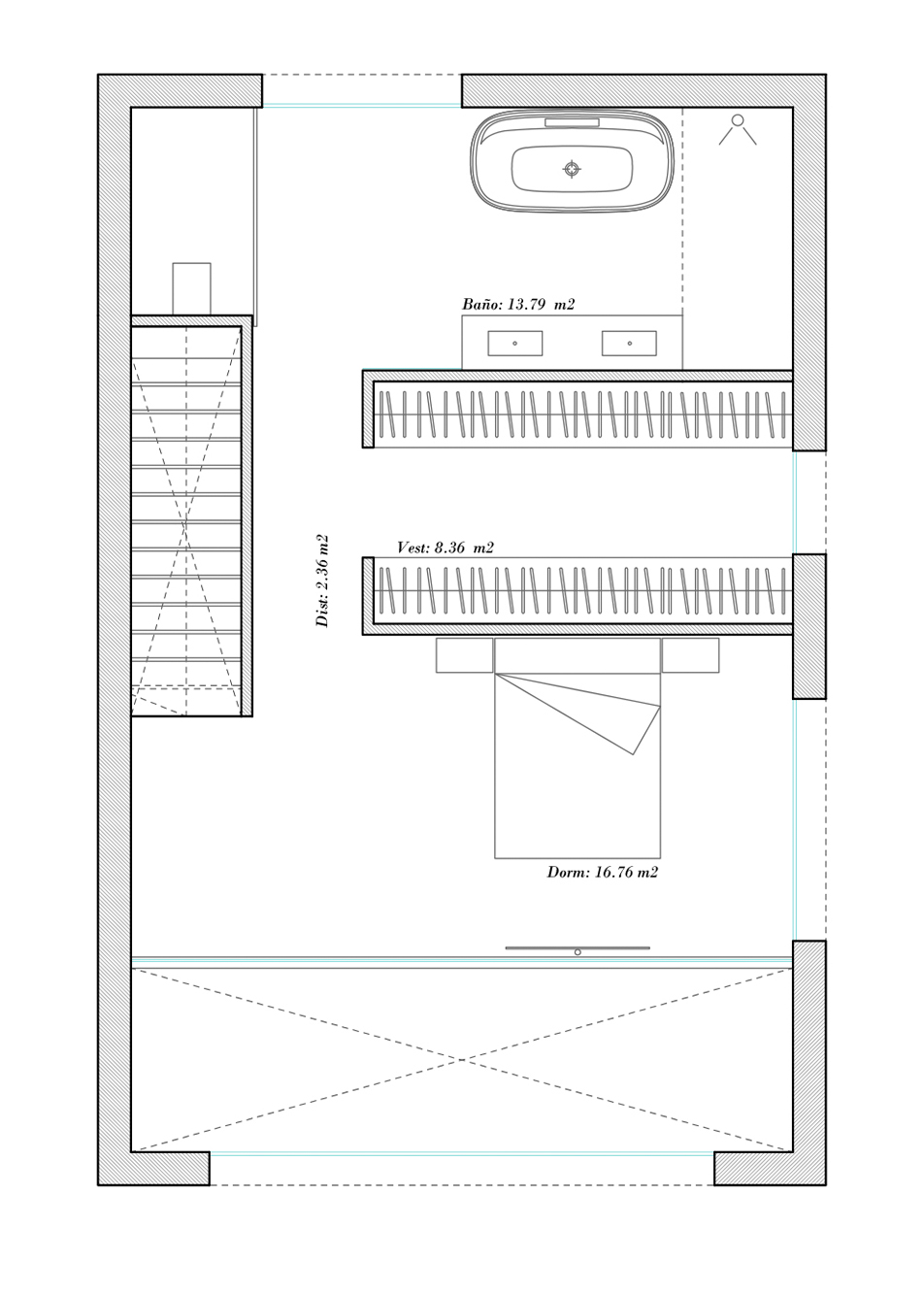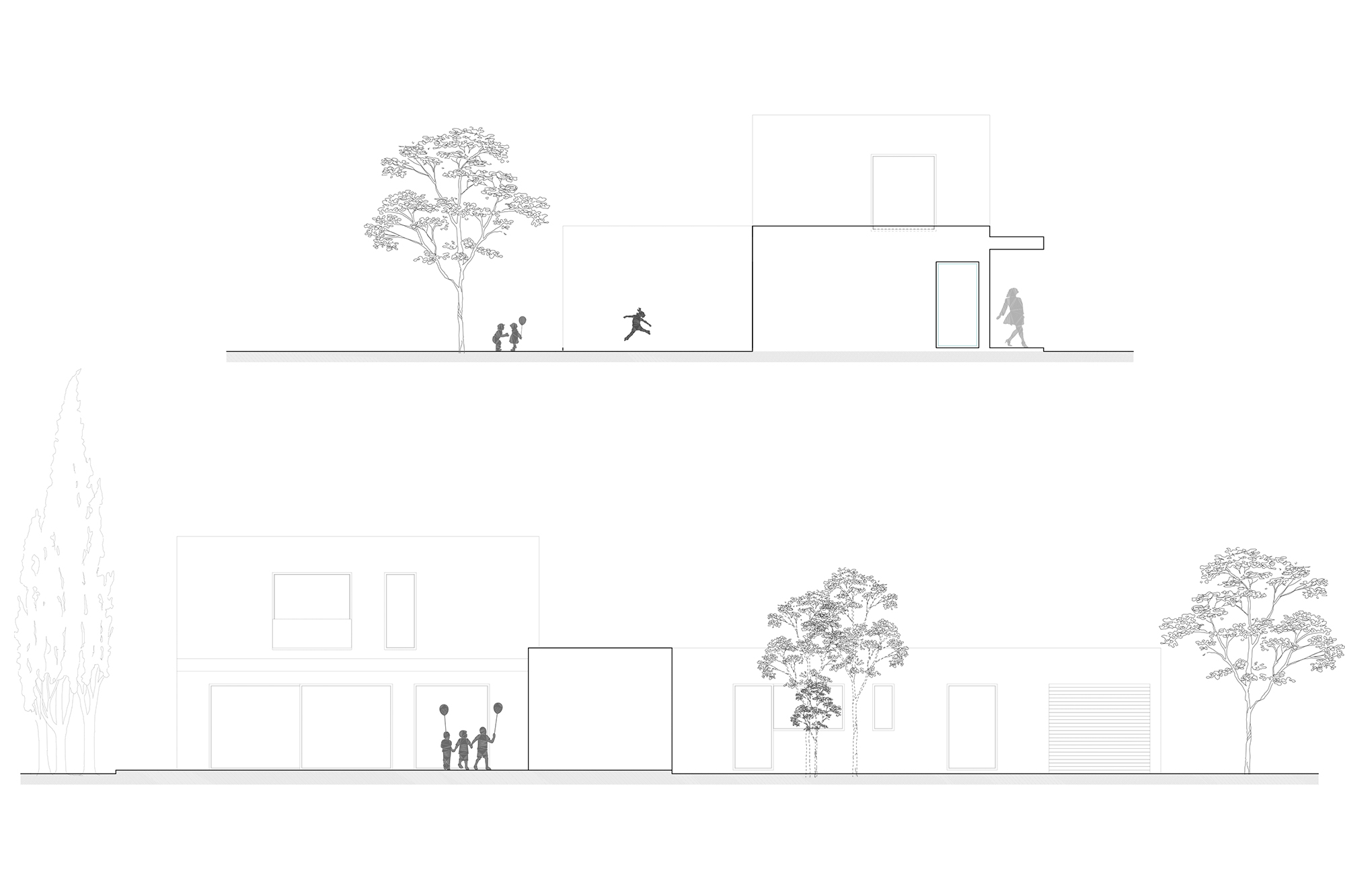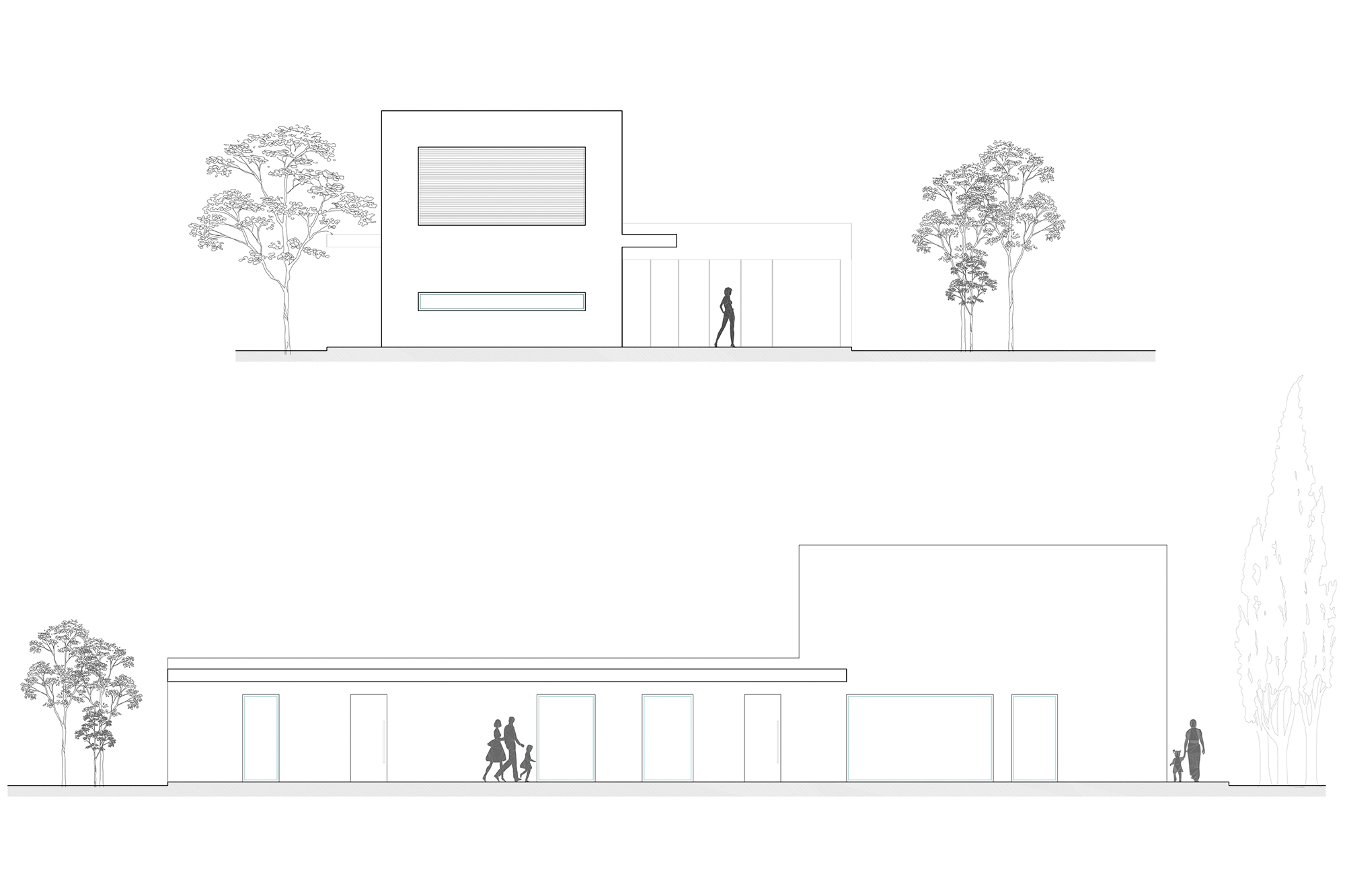Huesca 7 is an industrialized home designed by EXarchitects, fully customized based on the key requirements set by the end client. It forms part of a trio of projects alongside Huesca 3 and Huesca 5.
This single-family home is divided into two clearly differentiated zones, each with its own program and specific needs. Both are connected through a shared courtyard that links to the gym / common area serving both spaces.
The first zone is an adapted and accessible apartment designed as a residence for the final client’s mother. The second zone is another apartment tailored to the needs of an influencer who works from home. For this, the layout, lighting, and overall program were carefully and specifically developed.
The home was conceived and designed with the chosen construction model in mind: prefabricated concrete panels.
Project visualizations:
Project plans:
This project is part of the Fuente el Saz Complex designed by EXarchitects — you can explore it by clicking here.
Project details
Project title: Huesca 7 Architecture: EXarchitects Status: Construction documents phase Year: 2022–xx Construction: Ecotech House Location: Fuente el Saz del Jarama (Madrid) Type: Industrialized single-family home Visualizations: EXarchitects

