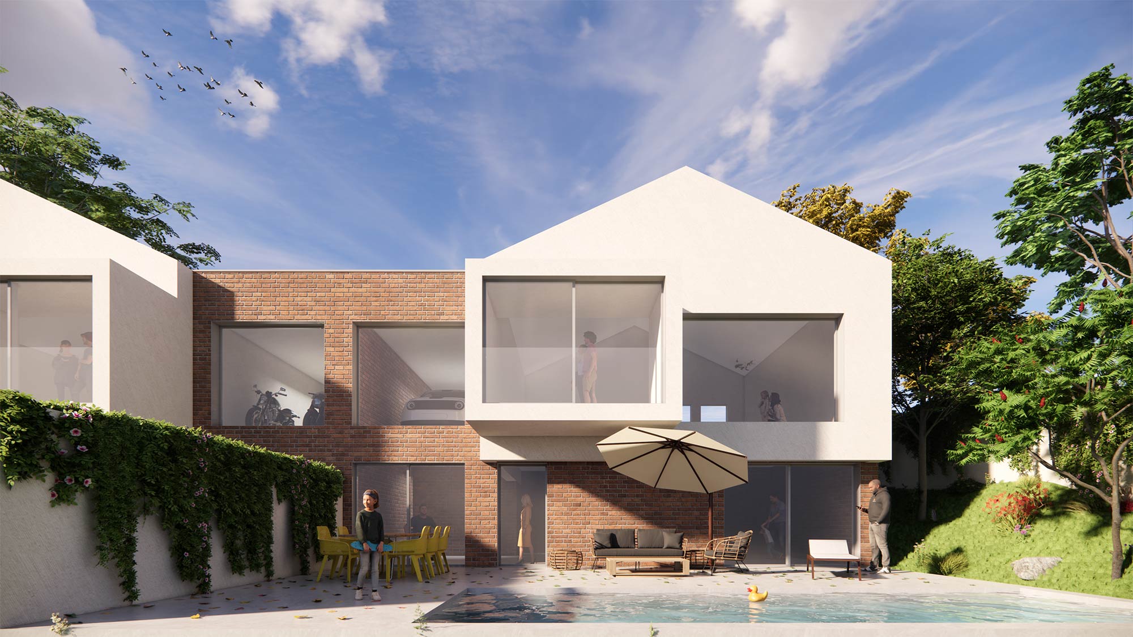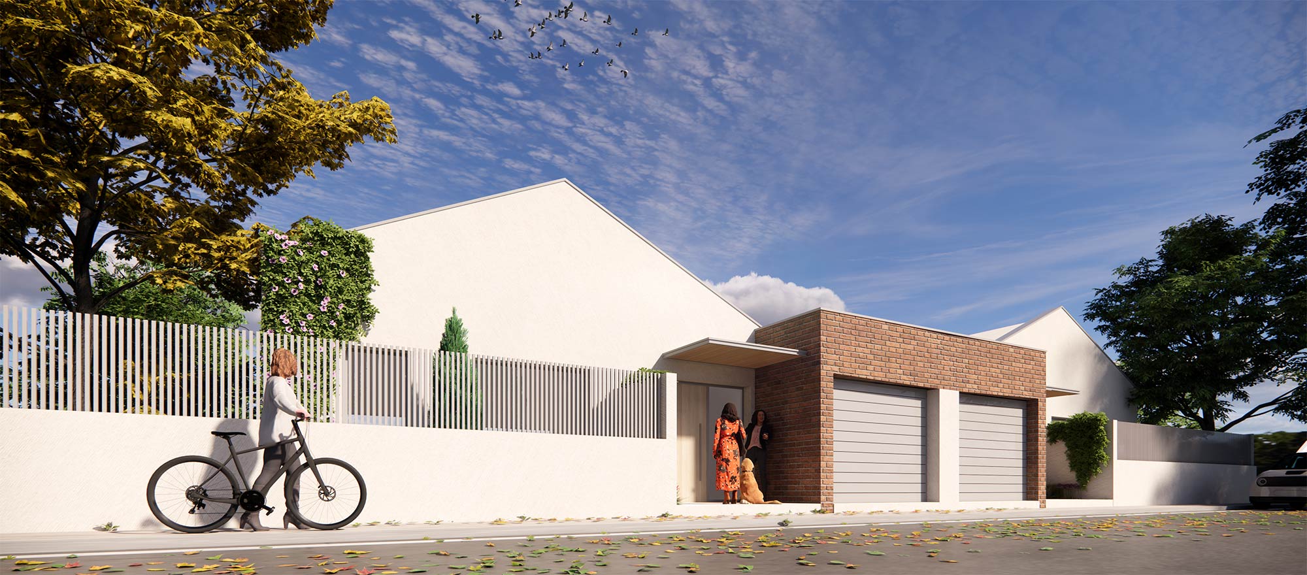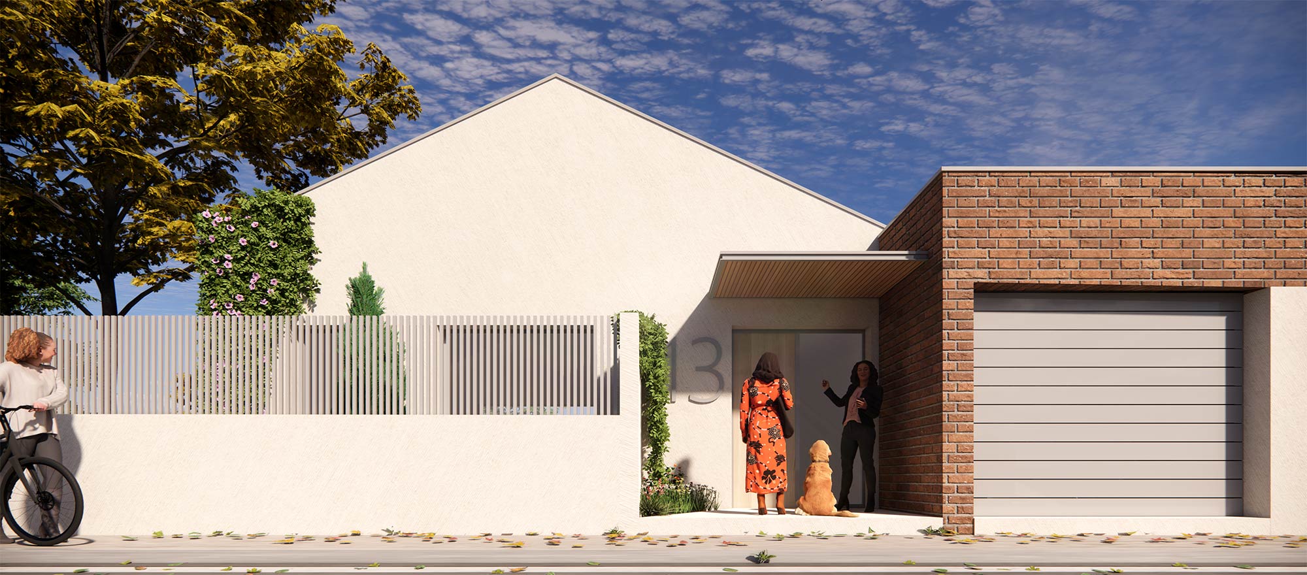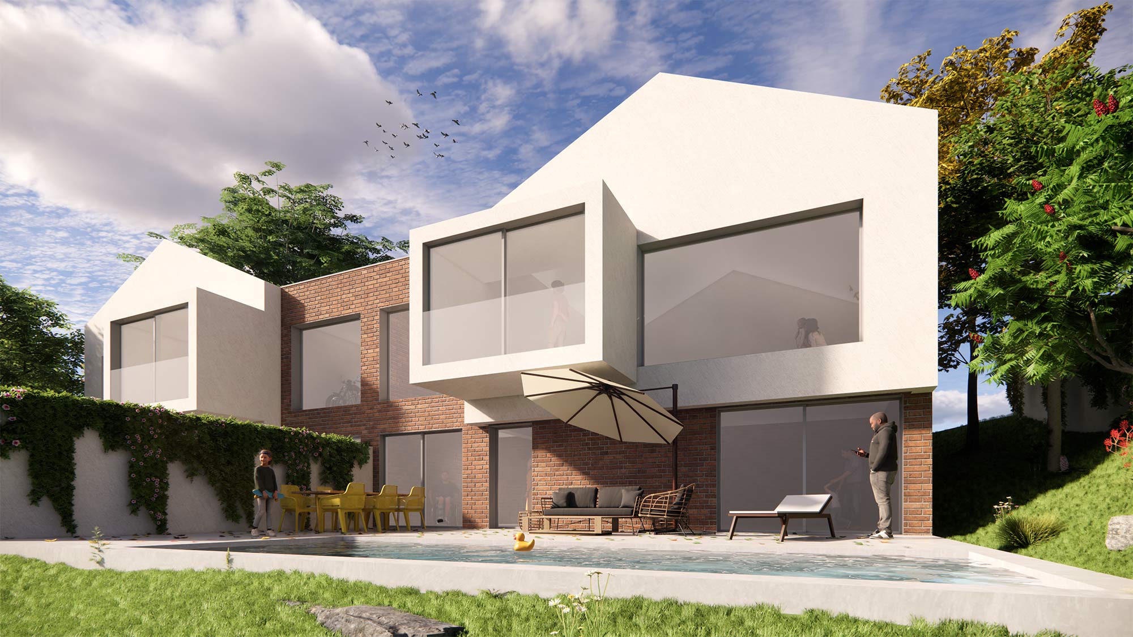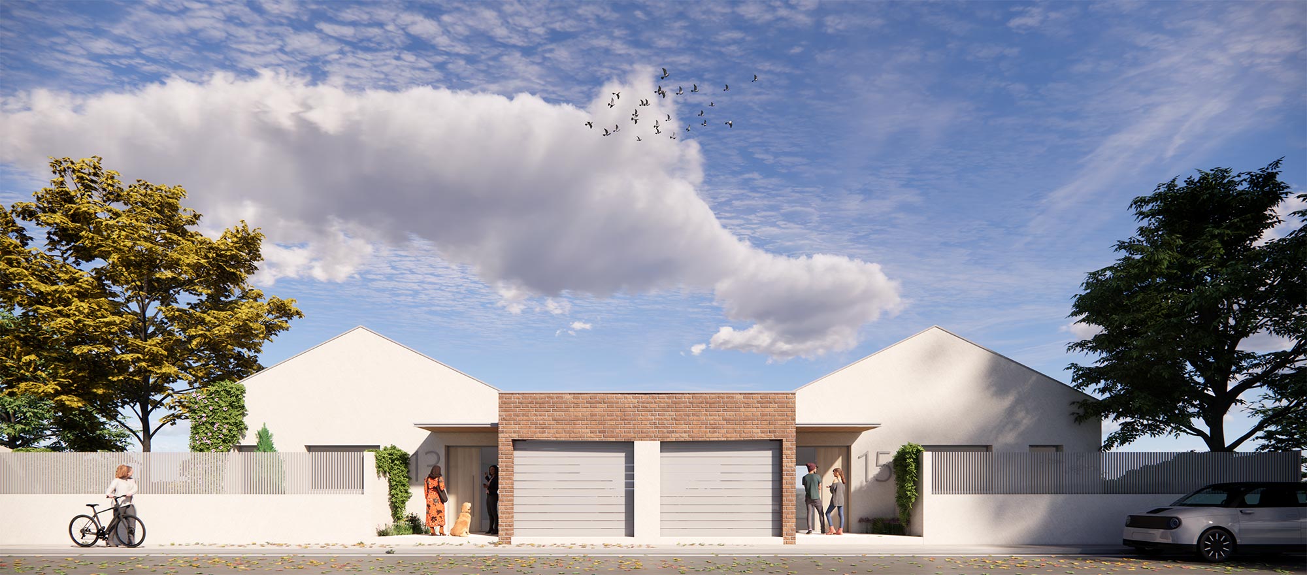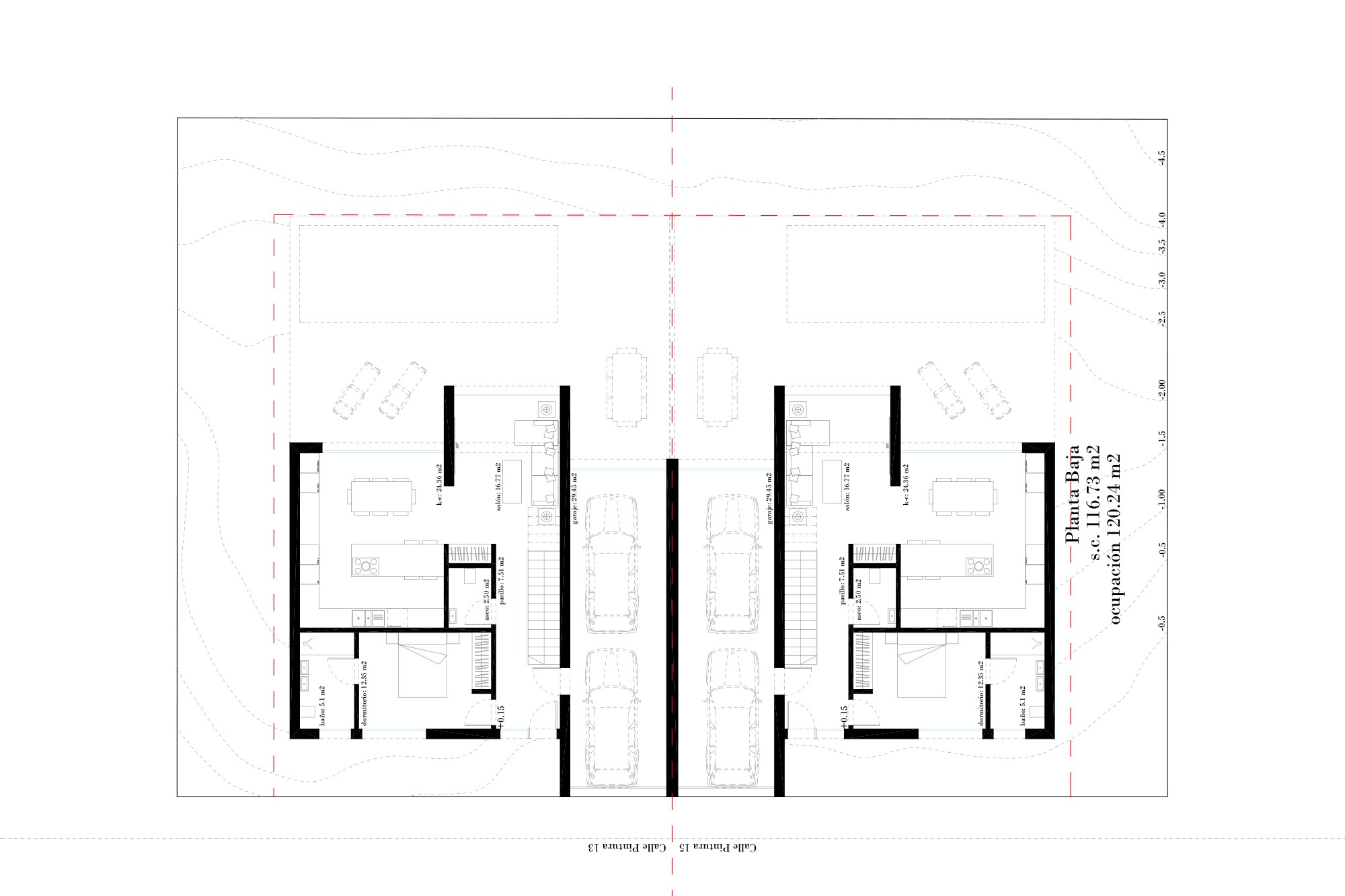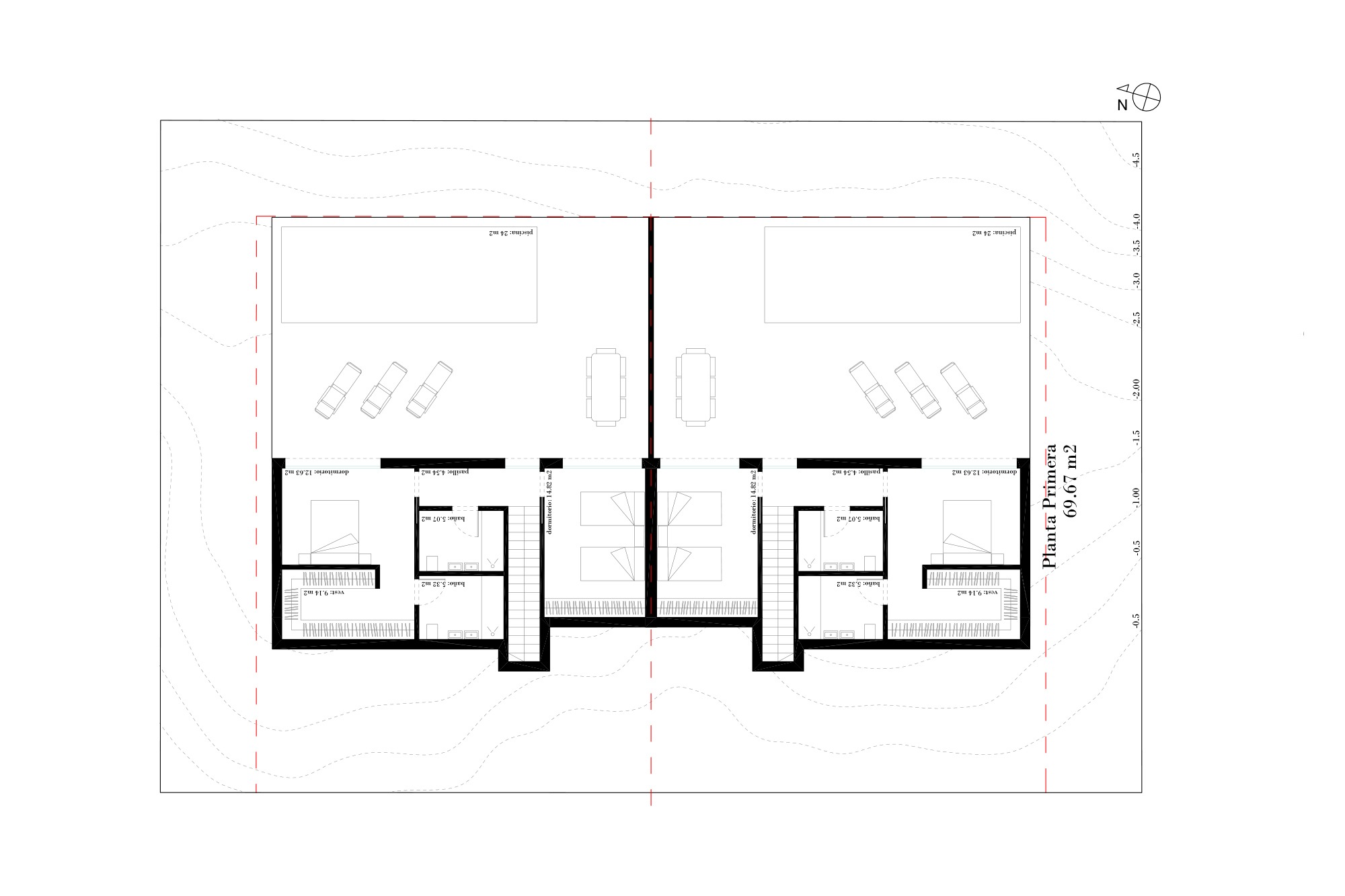Set of industrialized homes using Steel Frame in Guadalix de la Sierra (Madrid)
Homes designed with an inverted layout (top-down) to adapt to the site’s challenging topography, while remaining fully integrated into the surroundings. The design respects current planning regulations and reflects the preferences of the final clients.
Project visualizations:
Project Details
Project title: Pinturas 13–15 Architecture: EXarchitects Status: Basic design phase Year: 2024–XX Construction: Ecotech House Location: Guadalix de la Sierra (Madrid) Type: Pair of semi-detached industrialized homes Visualizations: EXarchitects

