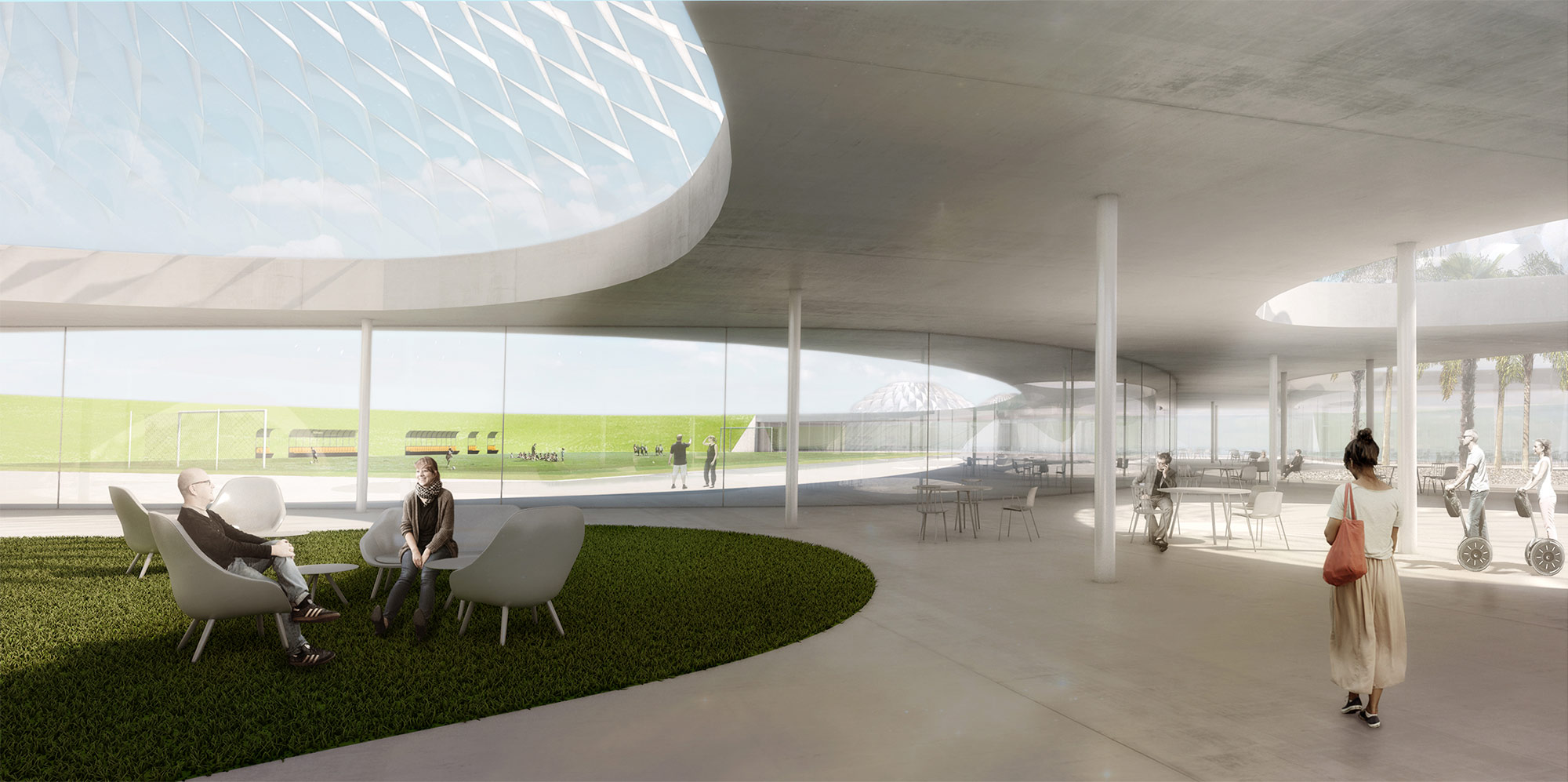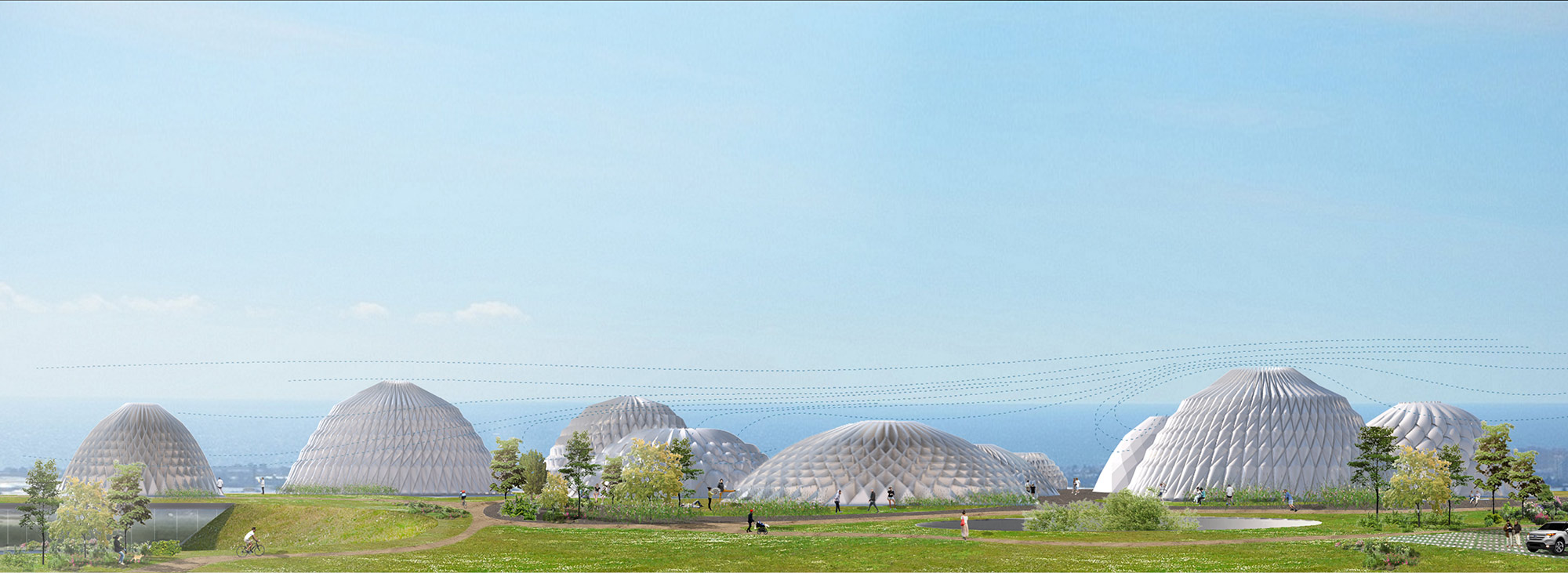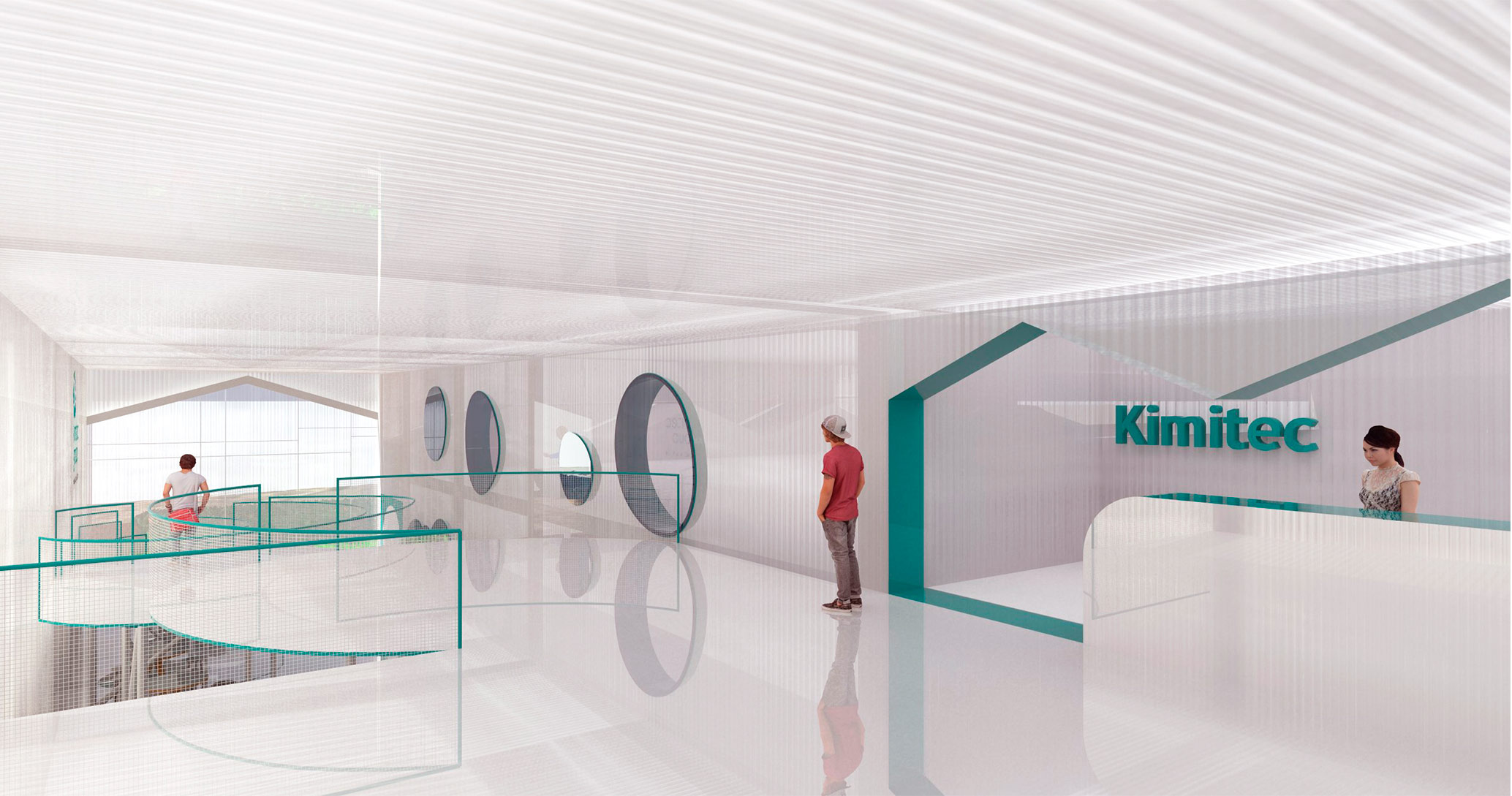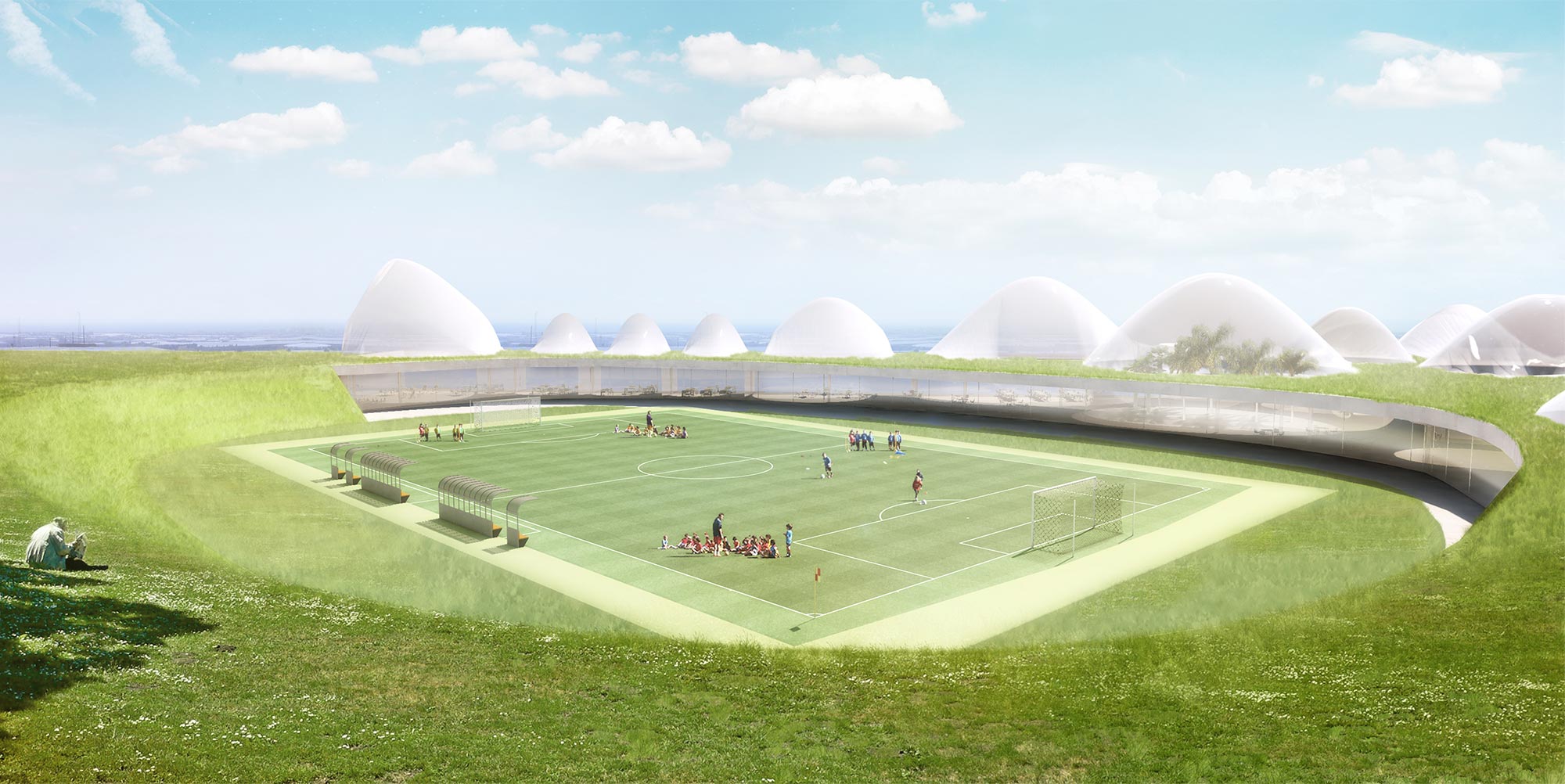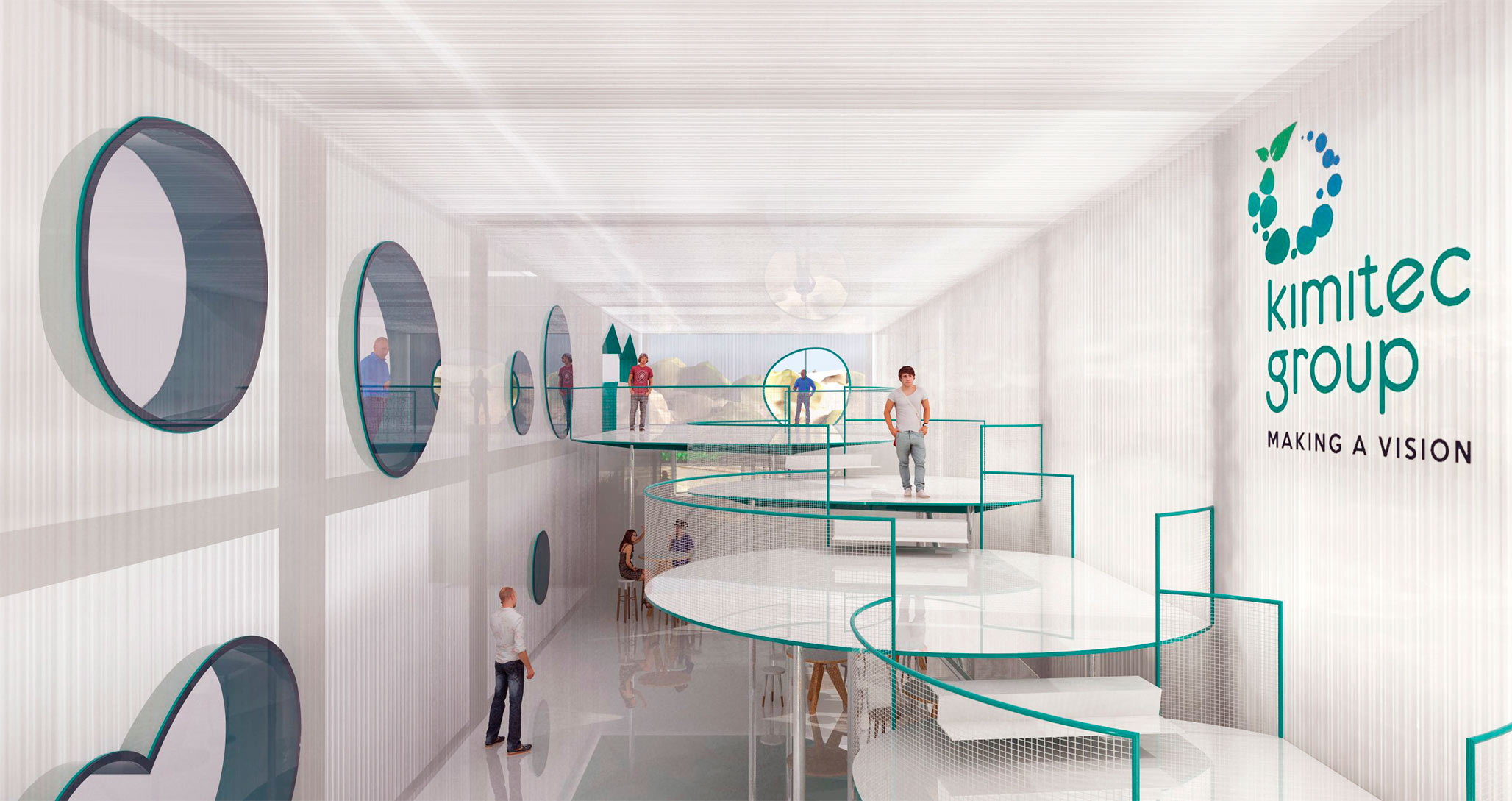Exarchitects, together with the architectural firms Acebo x Alonso and Lázaro Macarrón, carried out a proposal for a very ambitious corporate headquarters, with a program of almost 30,000 m². For more over a year we developed and optimized a proposal that emphasized open spaces and the perfect implementation of the different programs in the natural orography of the terrain. In addition, the balance and combination of open and programmatic spaces was sought, maintaining the “pre-existing” platform facing the sea as the “point” of the project.
First of all, this generates a 10,000 m² green platform and open space that can be visited, opening to the sea but closed to the wind. This element also serves as the roof of the production hall. The most characteristic elements of the project are the different domes that stand out as if they were clouds on the horizon.
In addition to the company headquarters and factory, the project includes laboratories, logistics spaces, warehouses, offices, a cafeteria/restaurant and a sports foundation. For the programmatic parts, as well as for the structural and geometric parts, parametric architecture programs such as Rhinoceros + GrassHopper have been used for its design.
We show you some images that our design team has worked with:
Project data
Project: Corporate headquarters proposal
Design: Exarchitects + Acebo x Alonso + Lázaro Macarrón
Location: Adra (Almería)
Status: Basic project
Year: 2017-2018
Software used: Rhinoceros + GrassHopper + Revit

