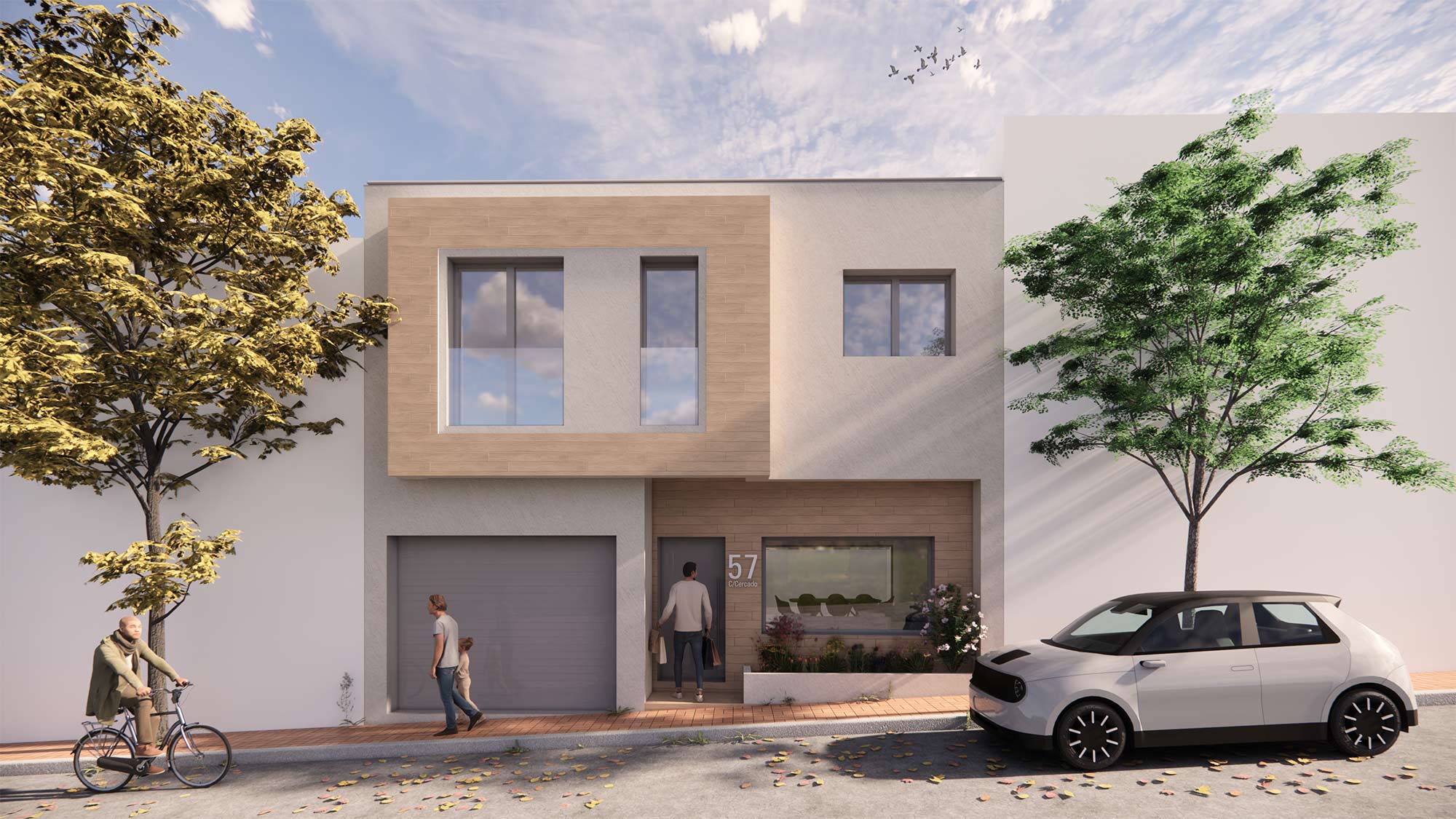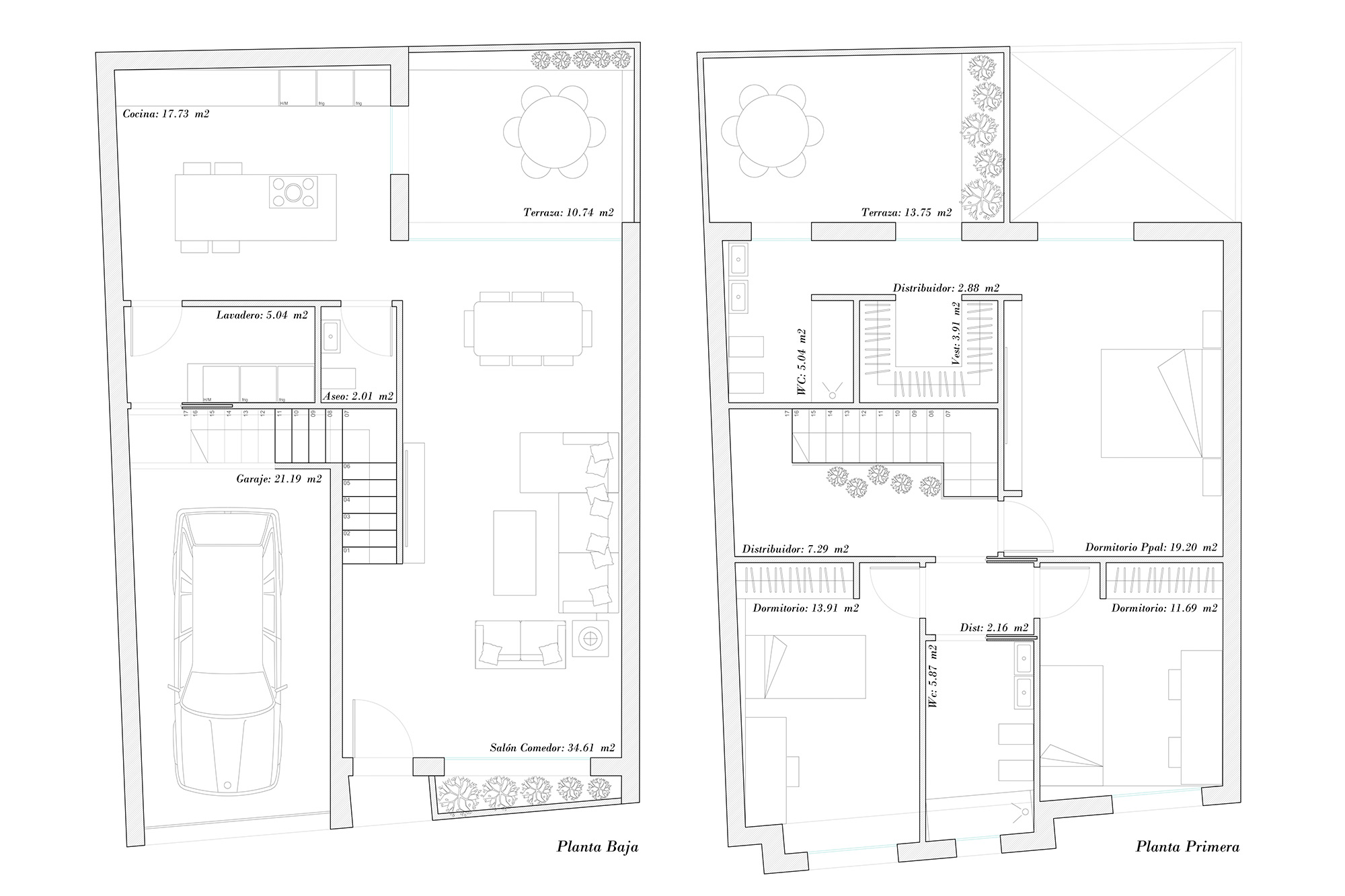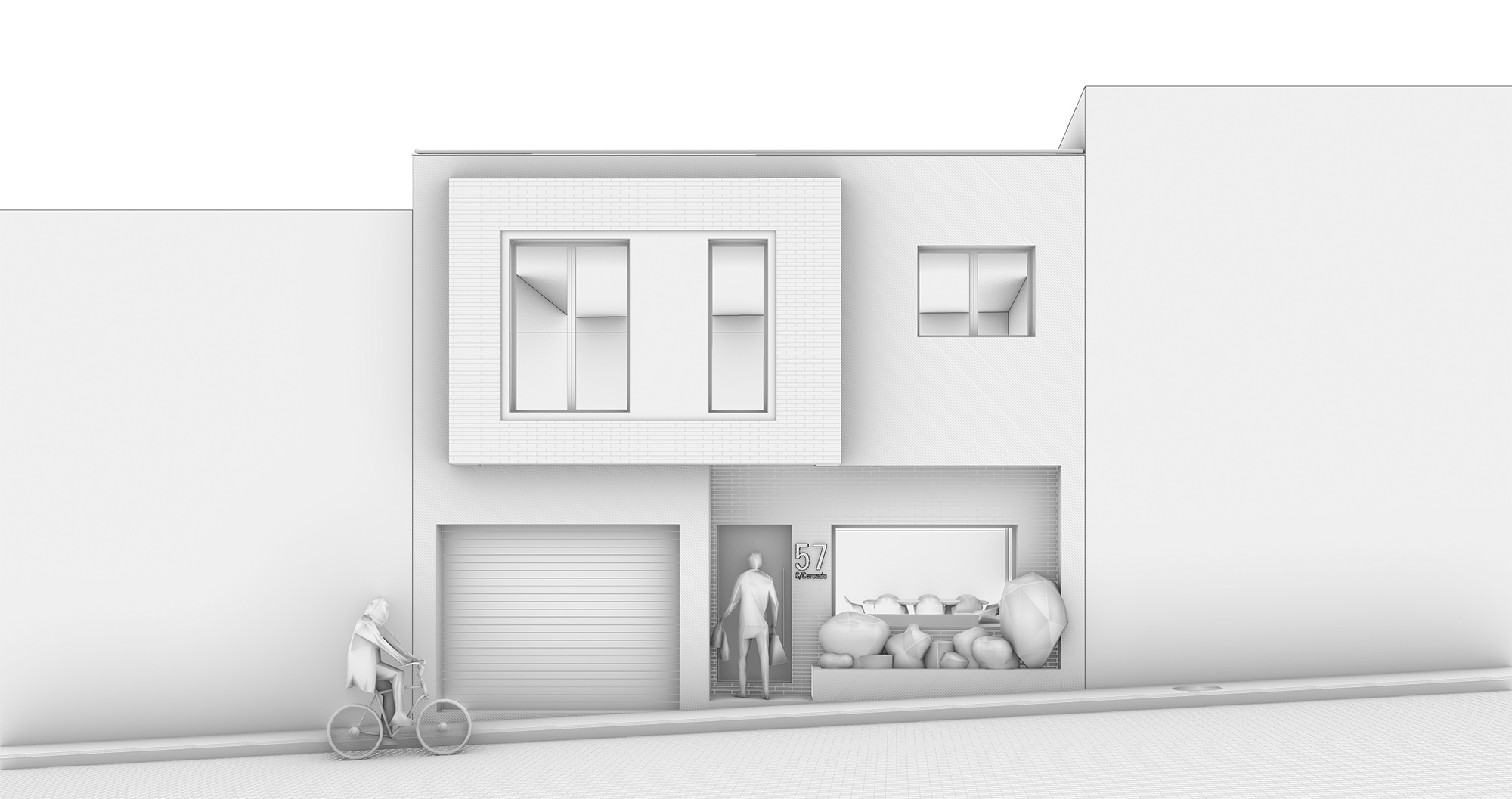Modern terraced single-family home in the “barrio” of Adra (Almería).
Adra 1 is a single-family home with a layout typical of the area but with a modernized feel. The ground floor features an open, flowing layout with clearly defined spaces.
It is a terraced house, so a rear lightwell has been included to provide natural lighting and ventilation to all rooms.
The upper floor includes a full suite with a walk-in closet, bedroom, and bathroom with private terrace, plus two double bedrooms that share a fully equipped bathroom. A simple project for a simple plot in a simple neighborhood.
Project renderings:
Project Details
Project Title: Adra 1. Design: EXarchitects Status: Preliminary design. Year: 2022–xx Construction company: Grupo Adra Location: Adra (Almería) Type: Terraced single-family home Renderings: EXarchitects






