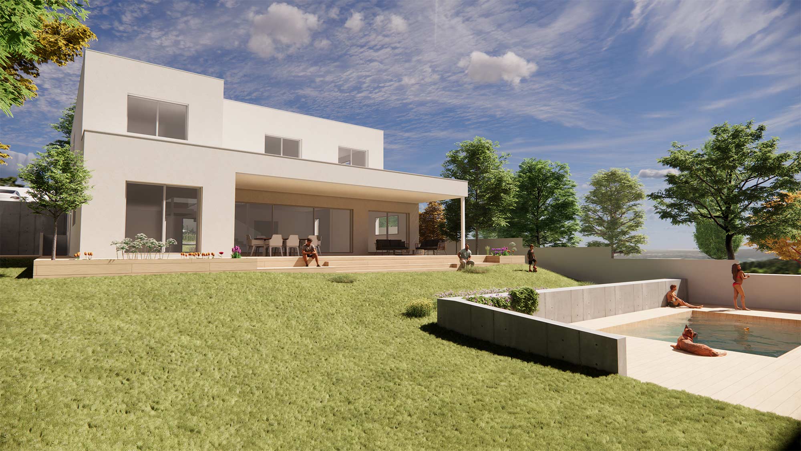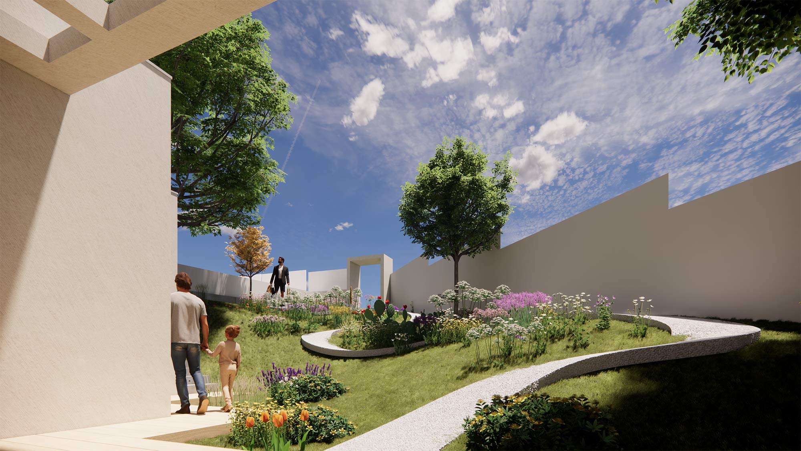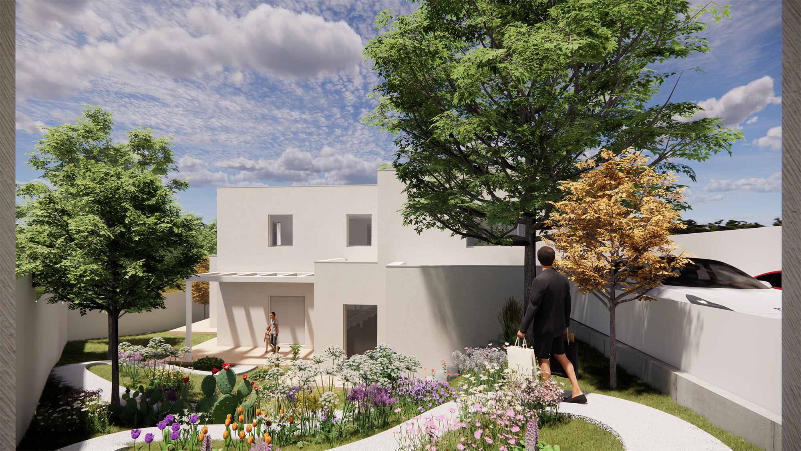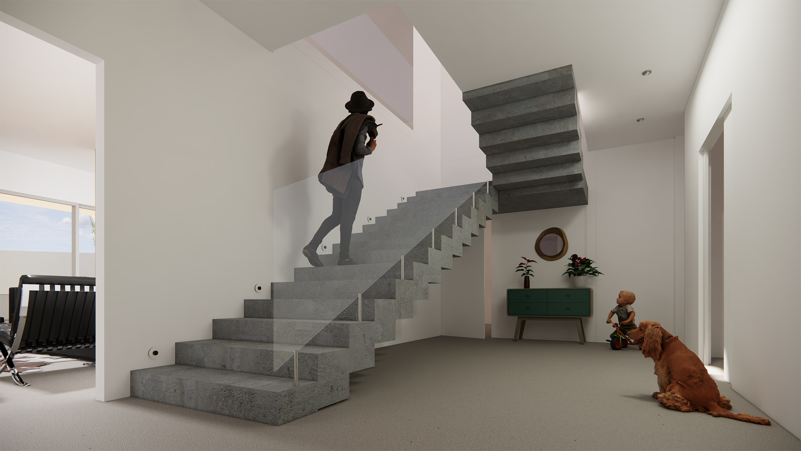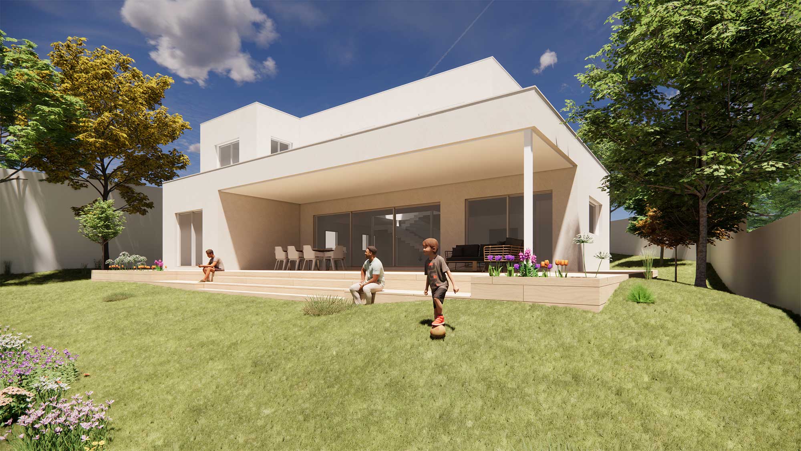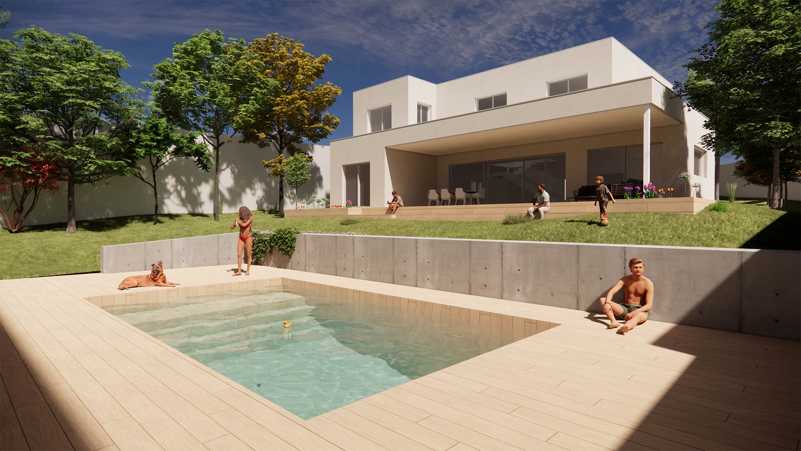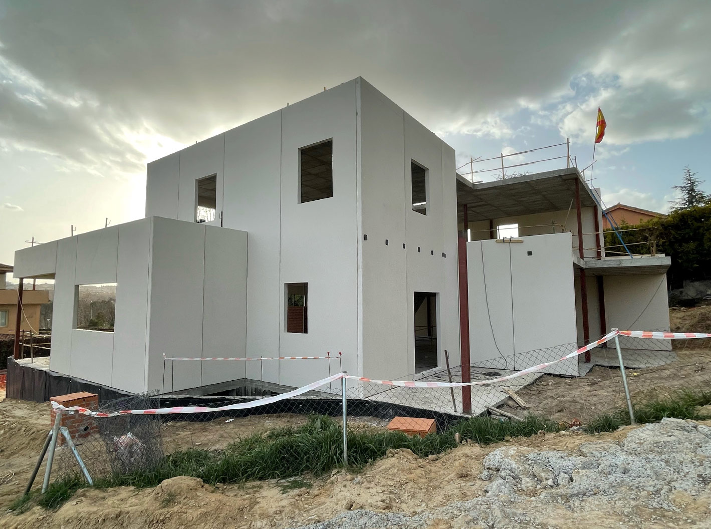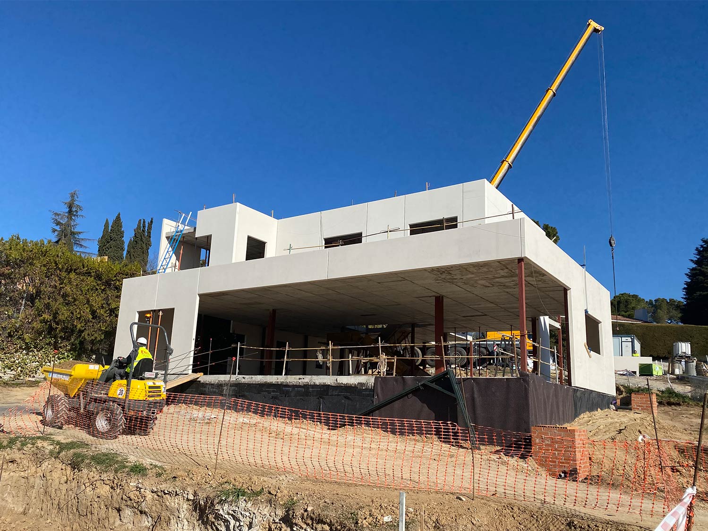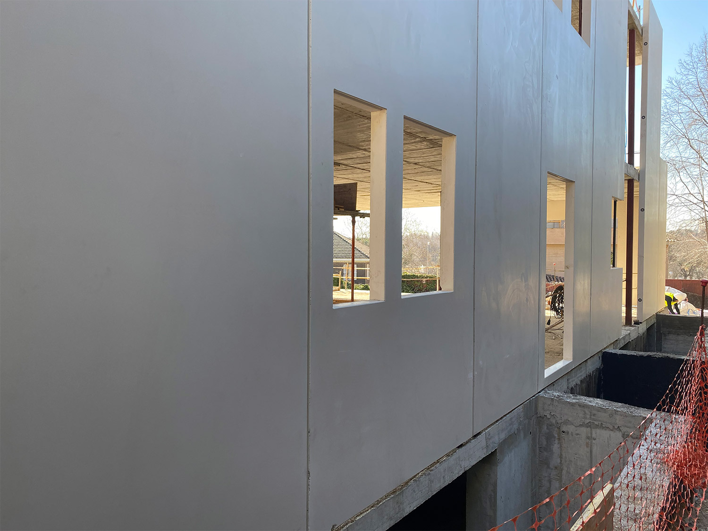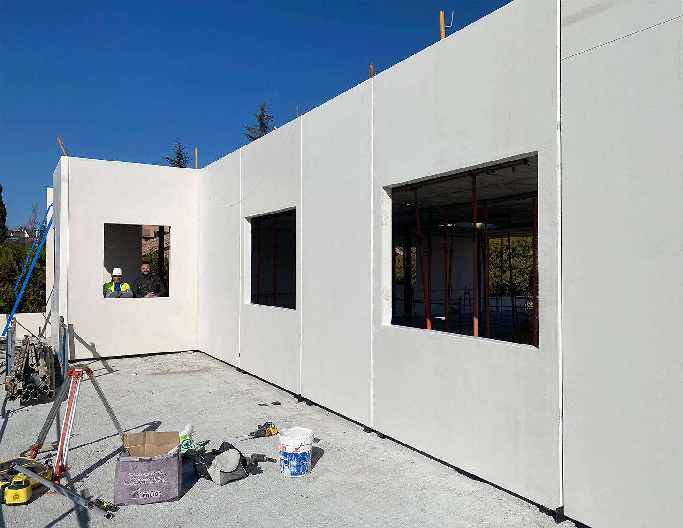Casa Diplomáticos is an industrialized home designed by EXarchitects in close collaboration with the client.
If there is one project in which the homeowner has been the number one driving force behind the design from the very beginning, it would be this residence, located in the exclusive Aravaca neighborhood of Madrid.
This is a single-family home of approximately 450 m², with a classic program in terms of functional needs, but with a contemporary architectural language in its exterior design.
Built on a 1,000 m² plot with a steep slope, the positioning of the house on the site—as well as the landscaping and site development—has been one of the key considerations throughout the project.
Images of the construction progress for this home:
Project Information
Project Title: Casa Diplomáticos
Project by: EXarchitects
Status: Under Construction
Year: 2022
Client: Ignacio + Valeria
Builder: Ecotech House
Location: Aravaca – Madrid (Spain)
Typology: Industrialized Single-Family Home
Renderings: EXarchitects

