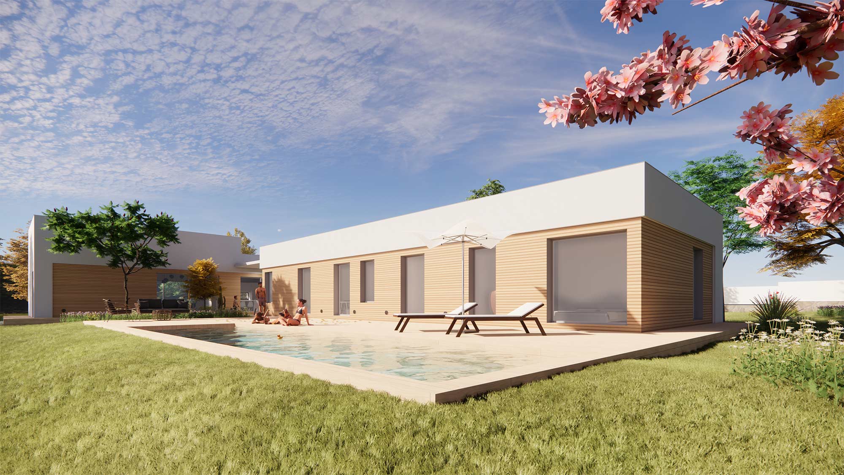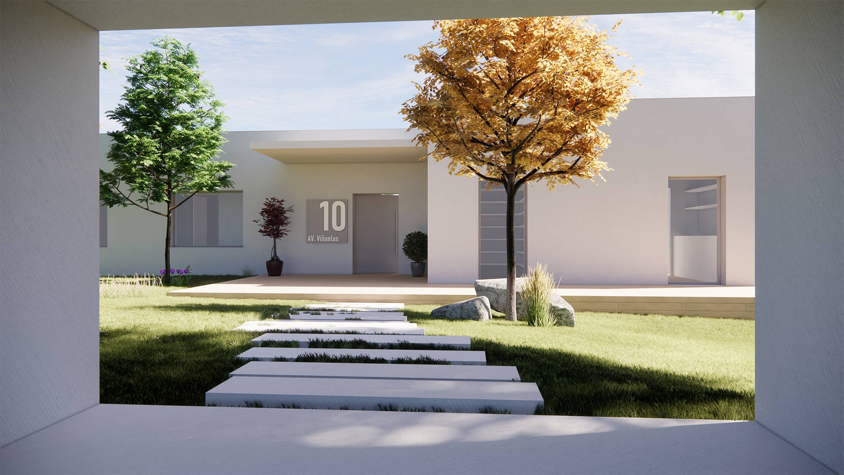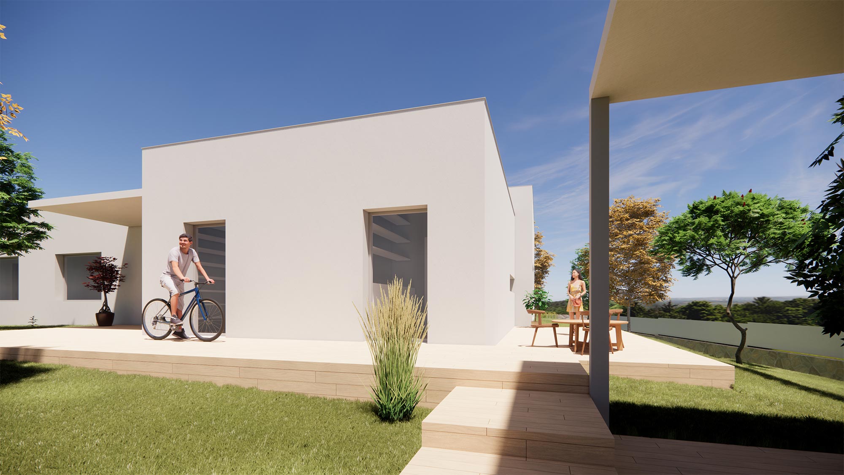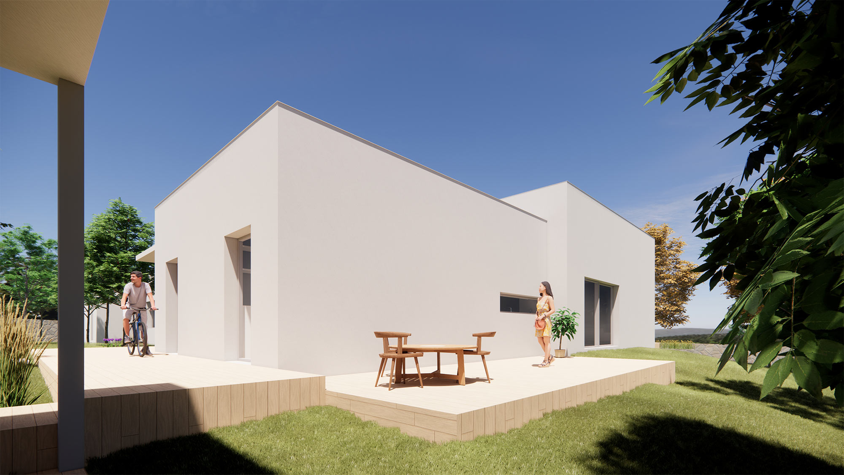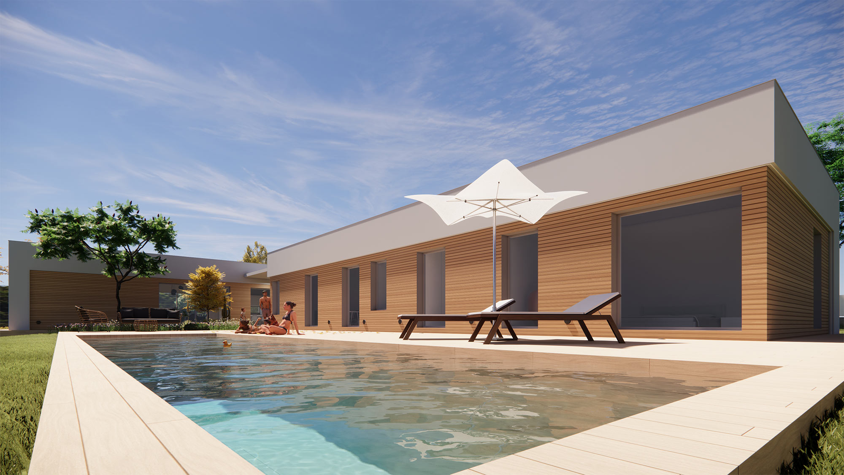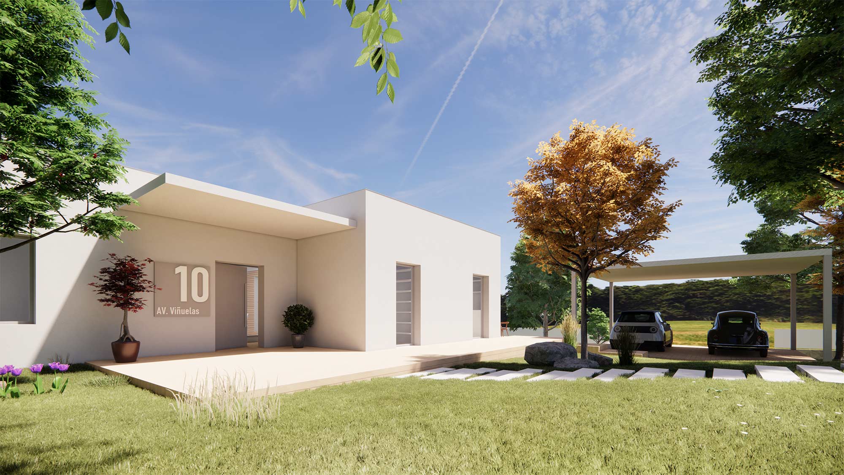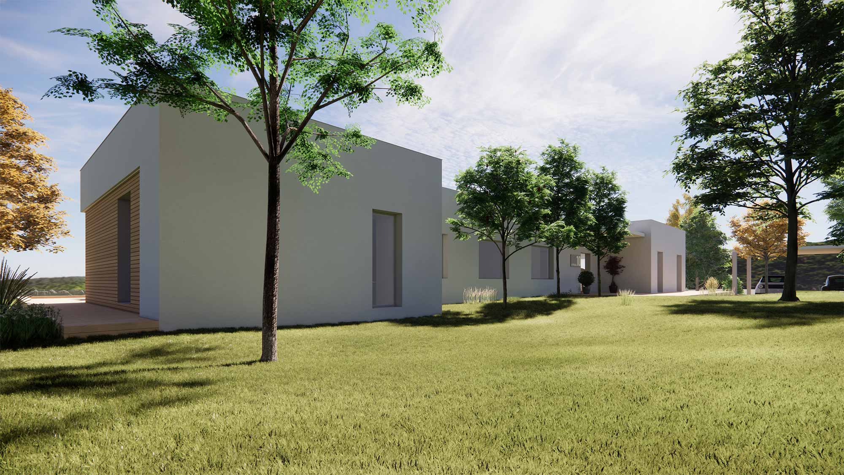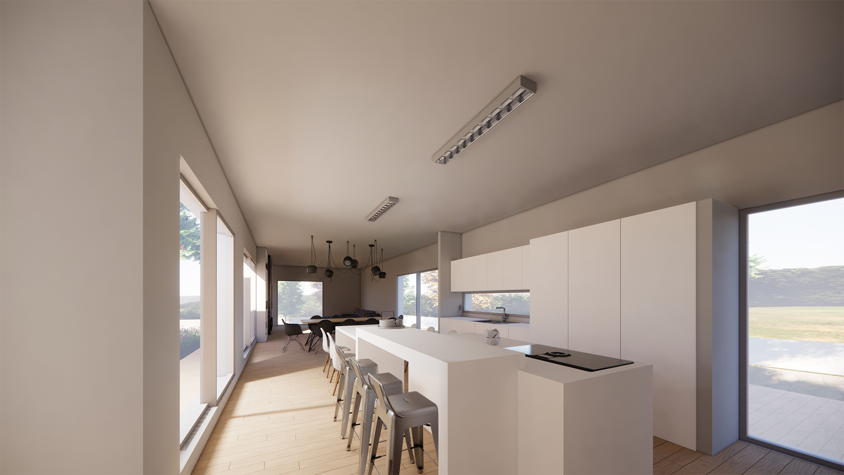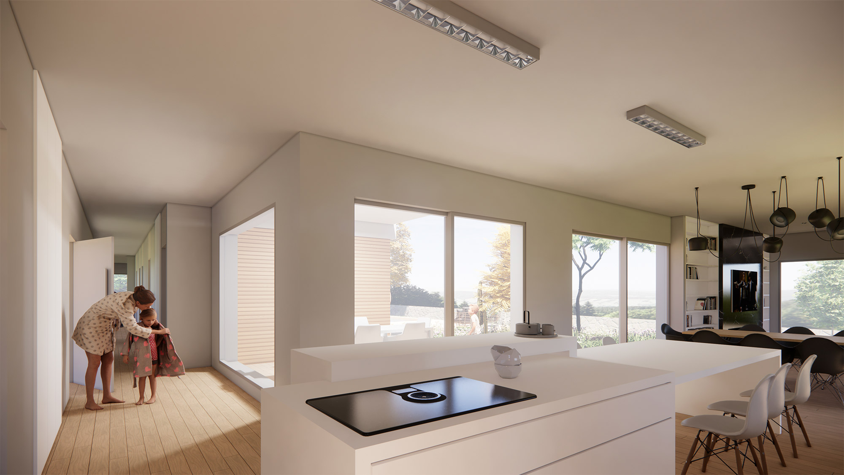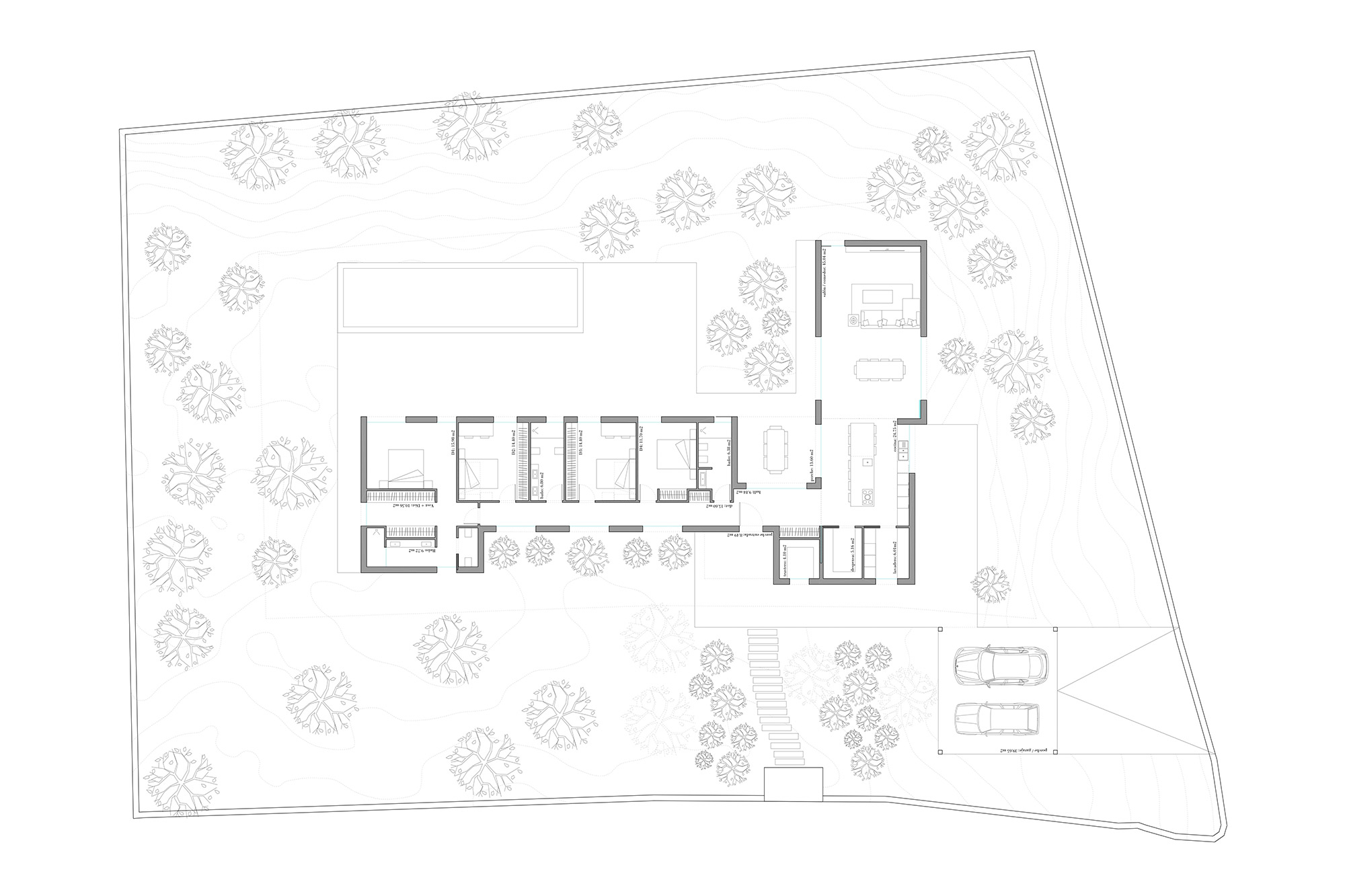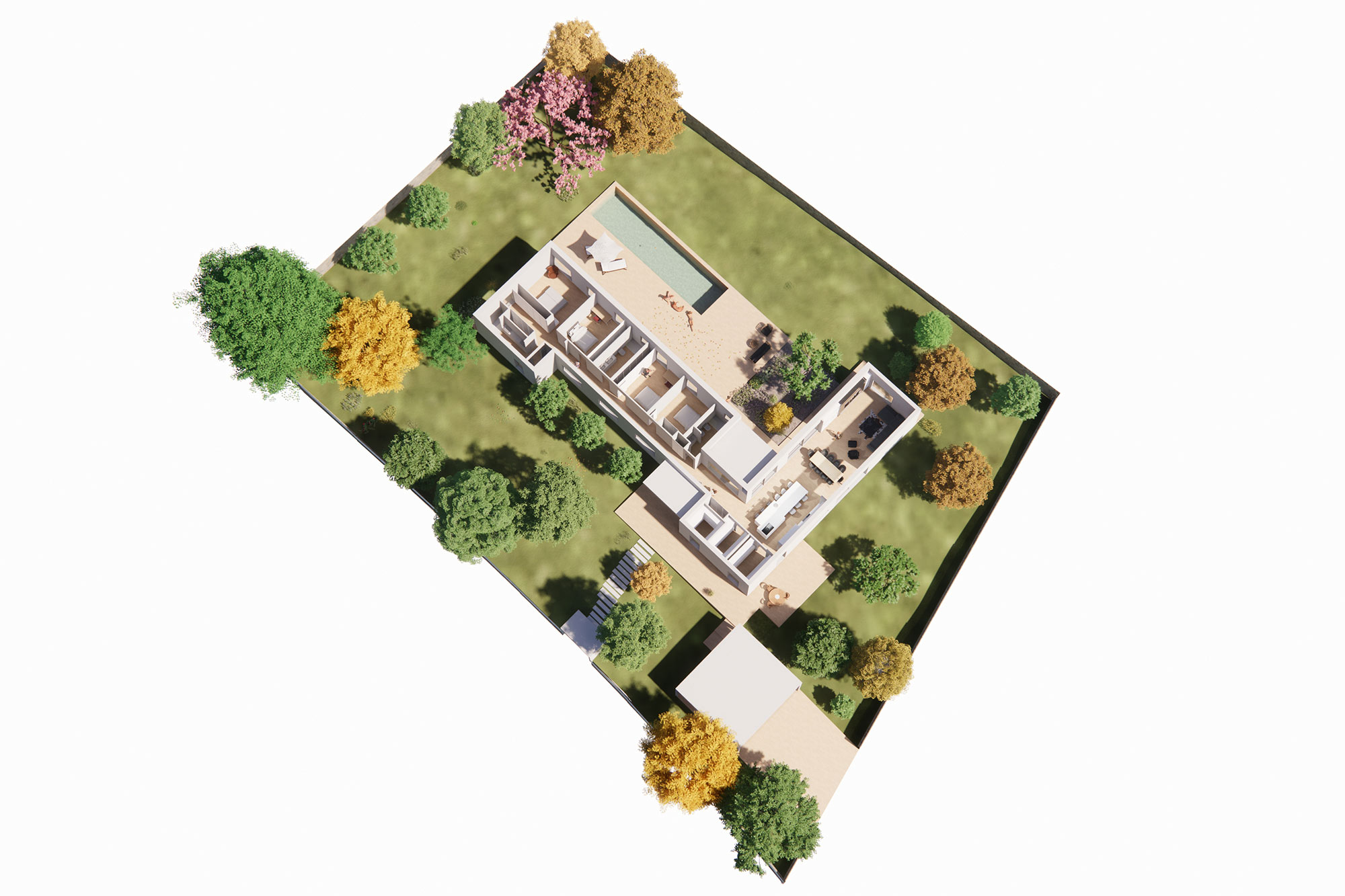Casa FF is an industrialized home designed by EXarchitects, fully customized according to the basic requirements set by the final client.
This single-story single-family home is located on a 2,000 m² plot and designed in an L-shape that embraces the pool, orienting the entire house toward the inner courtyard and creating a highly private environment.
The home has an approximate surface area of 250 m² and features a simple and efficient layout. The L-shaped floor plan is divided into clearly separated day and night zones, organized according to their level of privacy.
The daytime area is defined by its openness, although at the owner’s request, a sliding glass partition system was designed to allow the kitchen to be enclosed or seamlessly integrated—completely hidden when retracted.
An interstitial patio is also introduced between the two volumes, serving both as a covered terrace adjacent to the kitchen and entryway, and as a key spatial organizer for the entire home.
Casa FF renders:
Floor plan of the house:
Project Details
Project title: Casa FF Architecture: EXarchitects Status: Basic project phase Year: 2022 Client: Ecotech House Construction: Ecotech House Location: Fuente el Fresno (Madrid) Type: Industrialized single-family home Visualizations: EXarchitects

