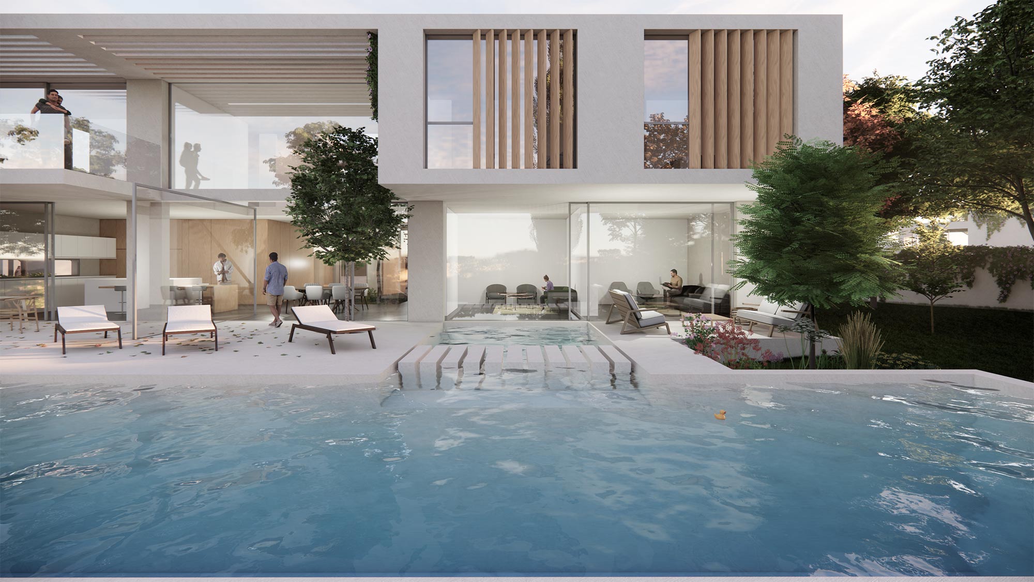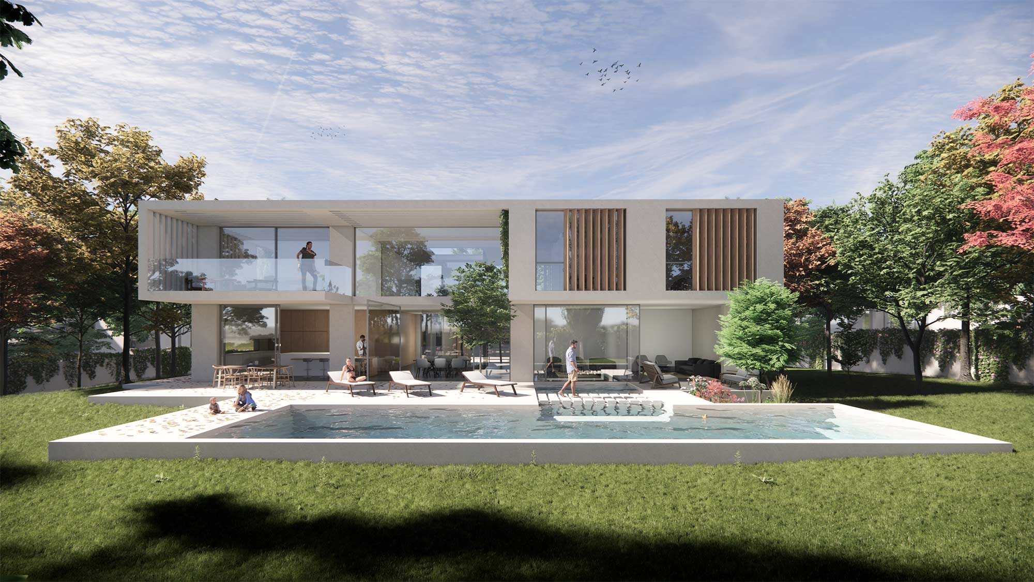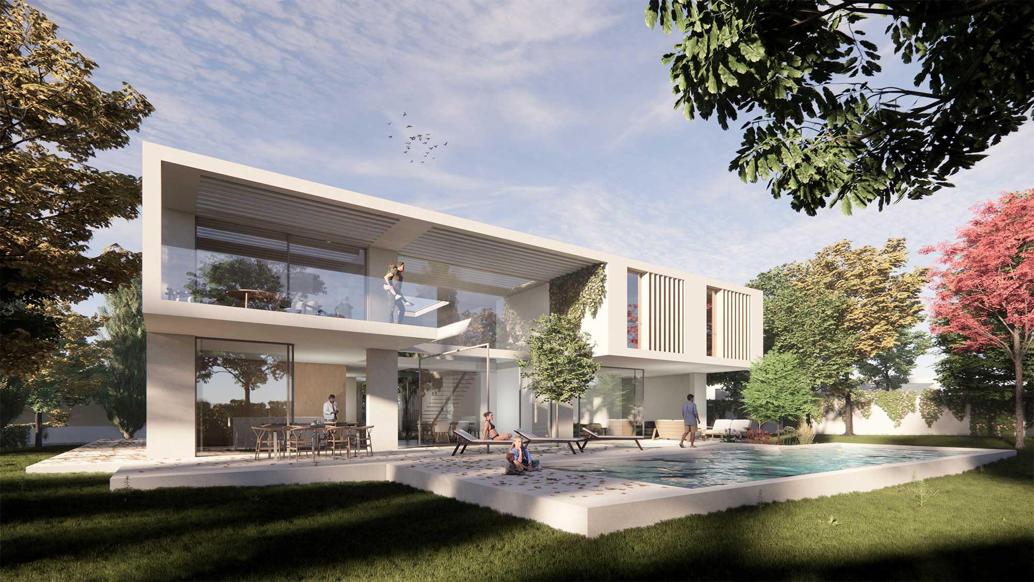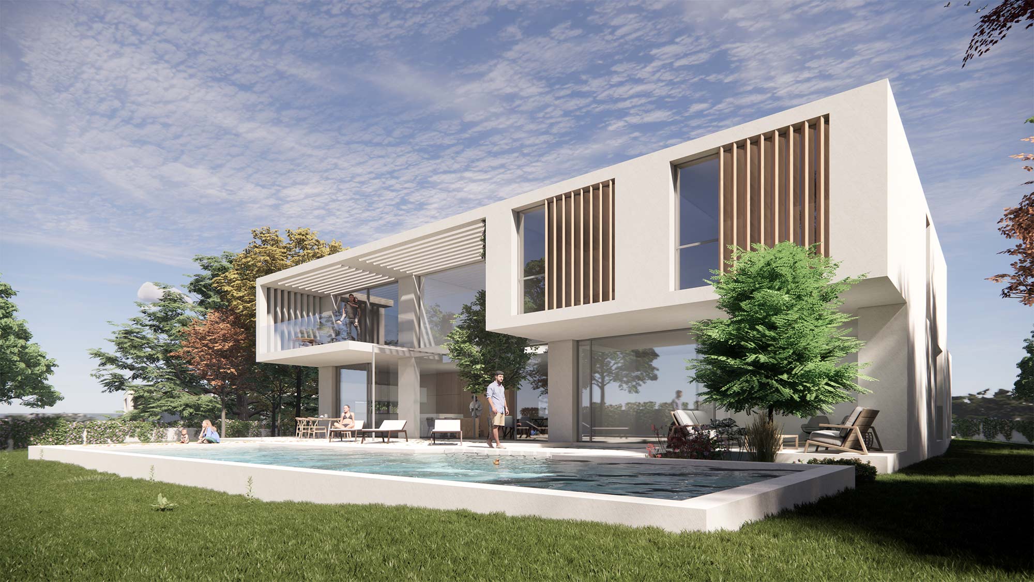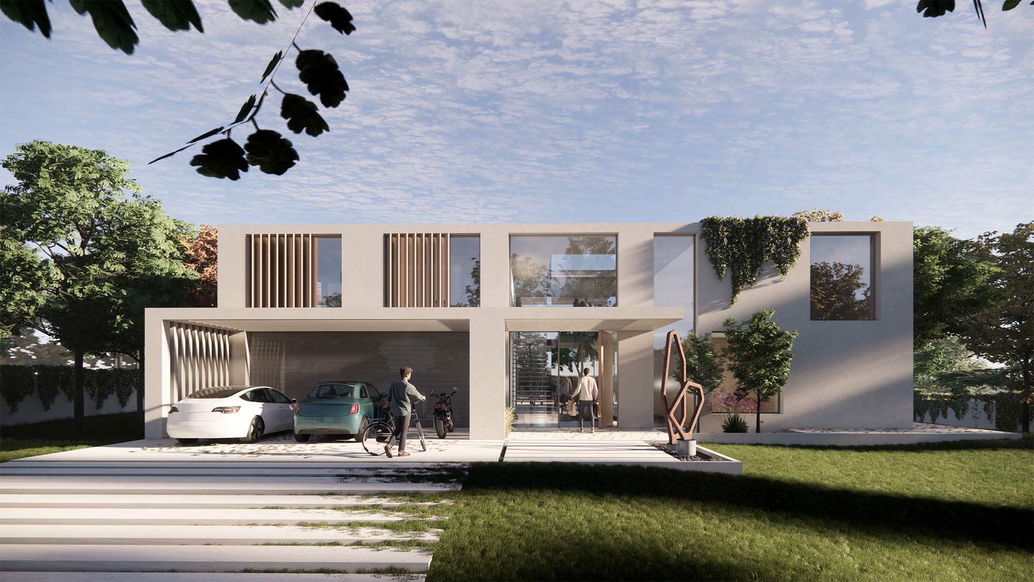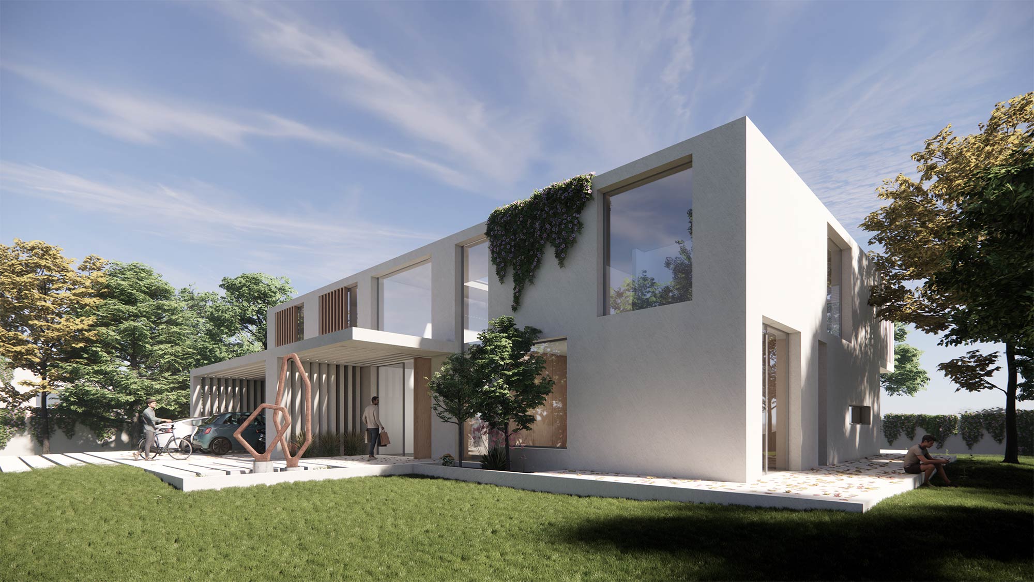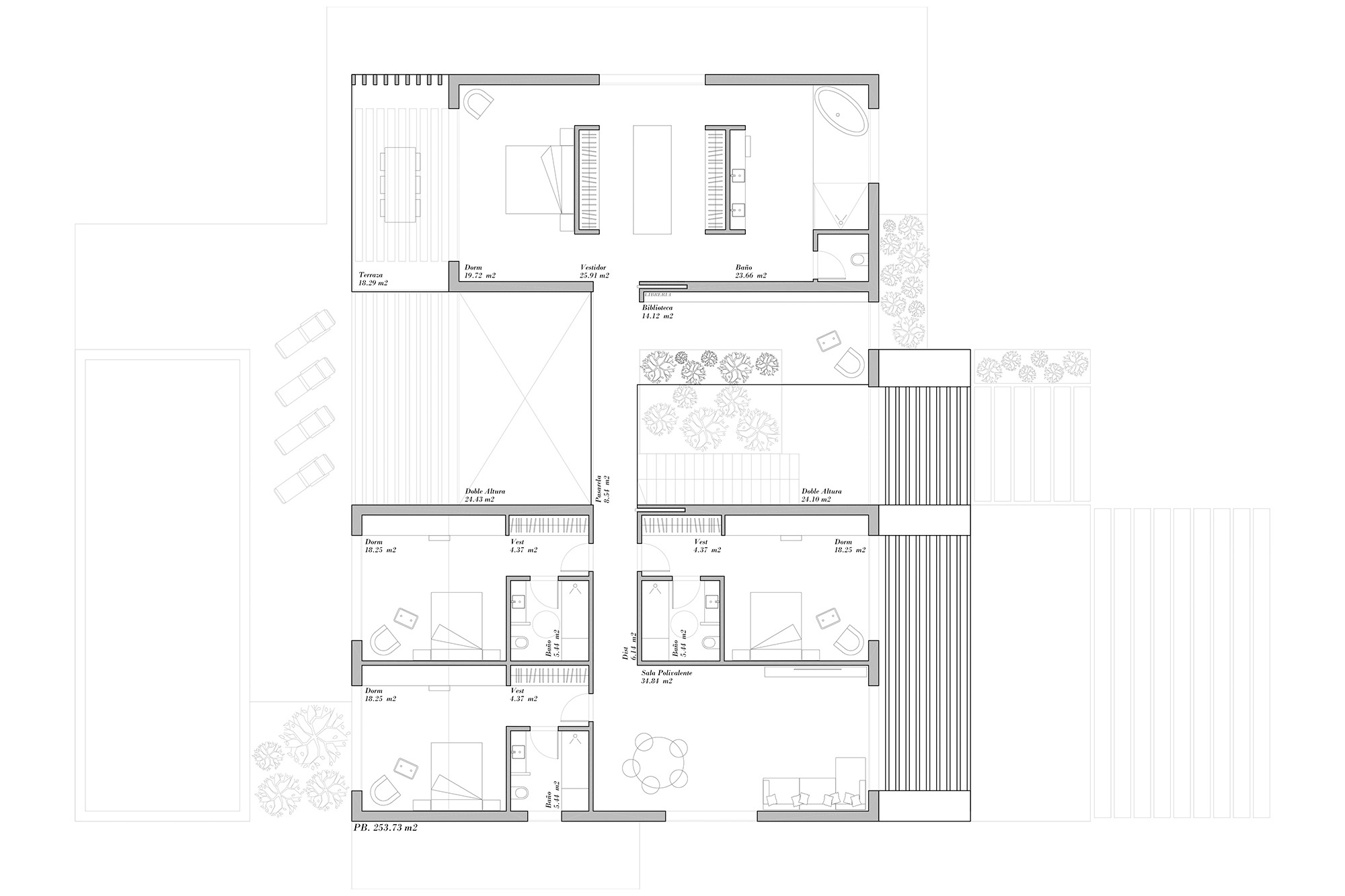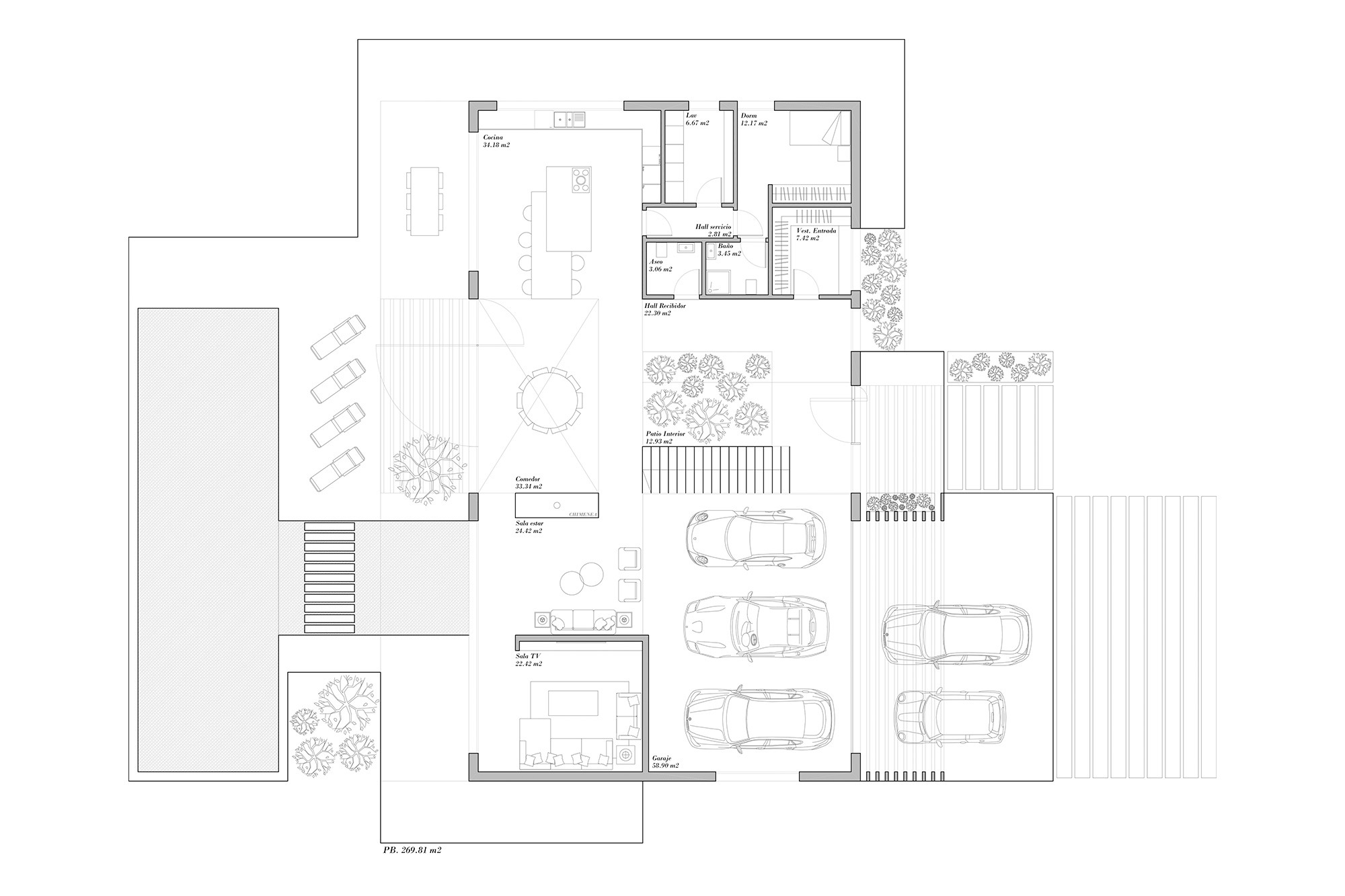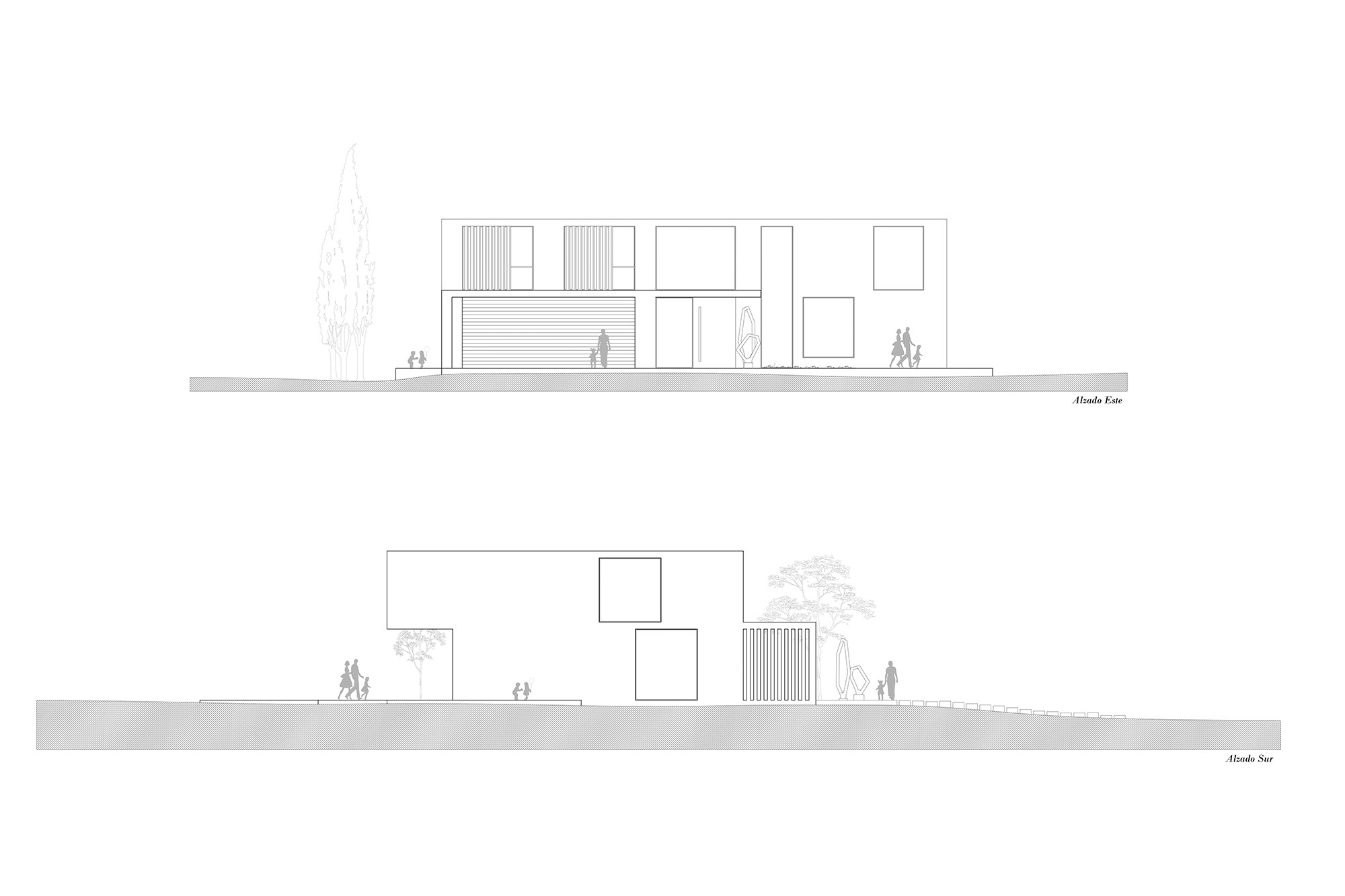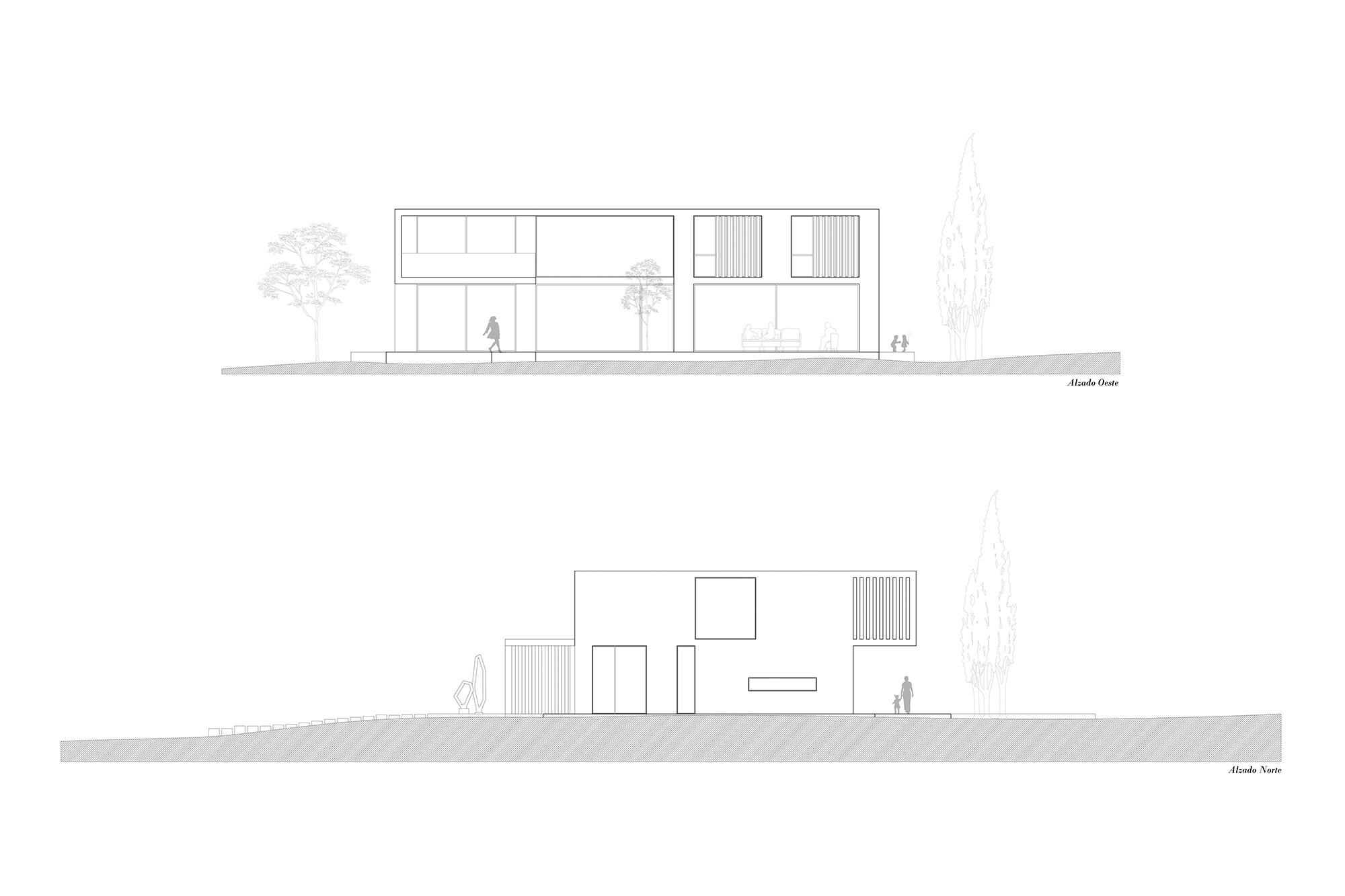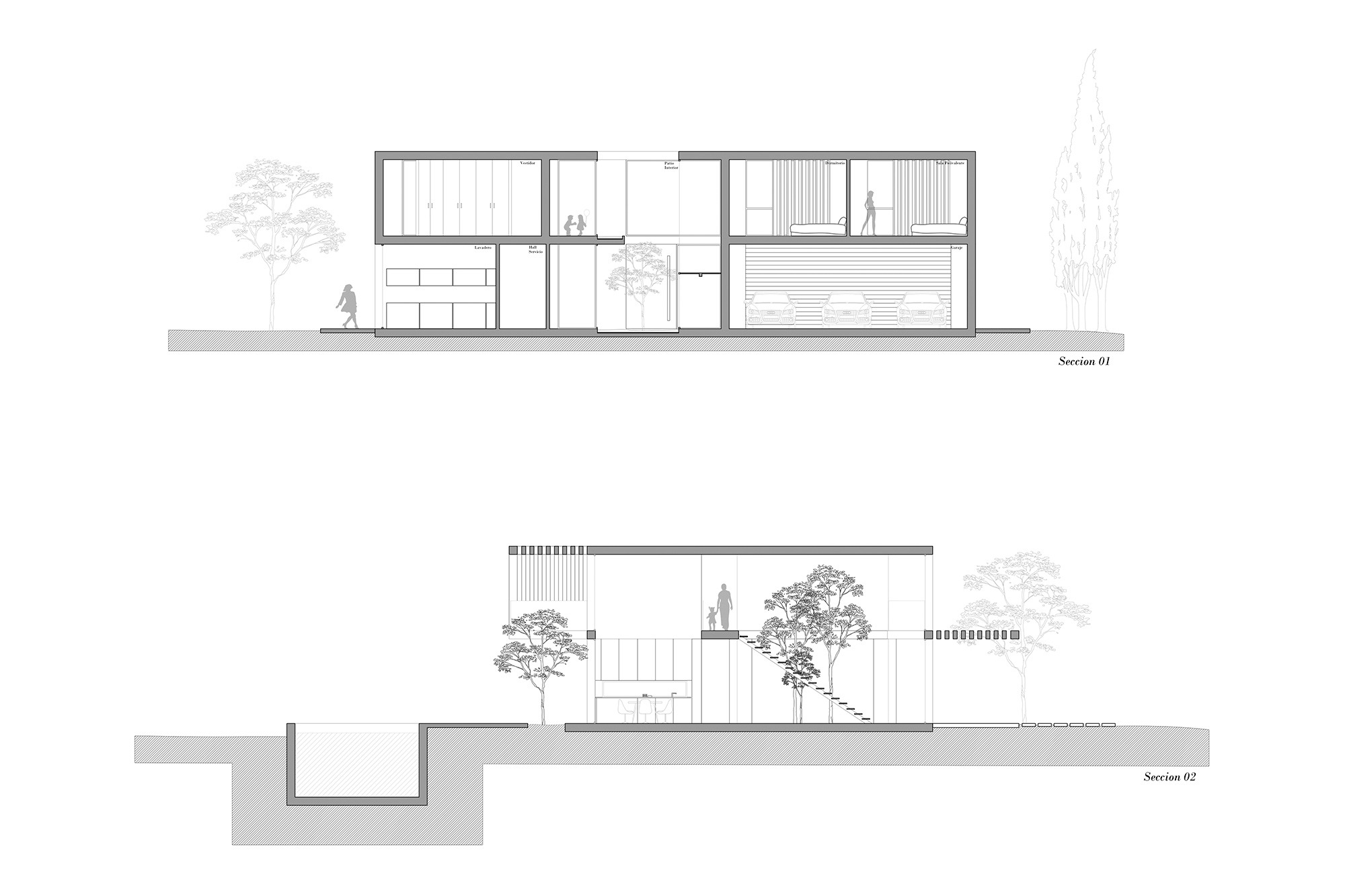Industrialized home designed by EXarchitects in one of Madrid’s most exclusive residential areas
A home of over 500 m² where natural light and its entry into the interior played a central role in the design process. The pool merges with the living room and lounge area, allowing light to reflect off the water and create a vibrant, ever-changing texture inside the home.
The house features double-height spaces, interior patios, a walkway connecting the adult and children’s areas, and a multipurpose room (for play or study) designed for the youngest residents. The garage is fully integrated into the home through a large glass wall. Every corner is thoughtfully designed and crafted to meet the lifestyle of its future inhabitants.
Built with high-quality white precast concrete and large glazed surfaces, the house is defined by excellence in both structure and finish.
Project visualizations:
Project plans:
Project Details
Project title: Casa Sopelana Architecture: EXarchitects
Status: Preliminary design
Year: 2023–XX
Construction: Ecotech House
Location: Aravaca (Madrid)
Type: Industrialized single-family home
Visualizations: EXarchitects

