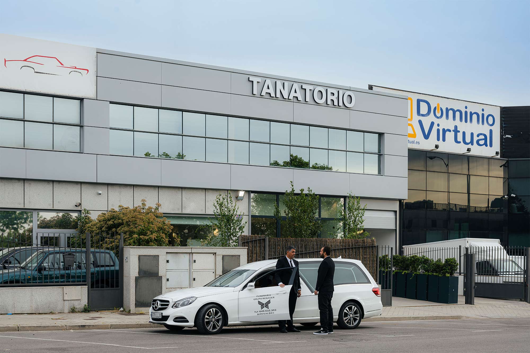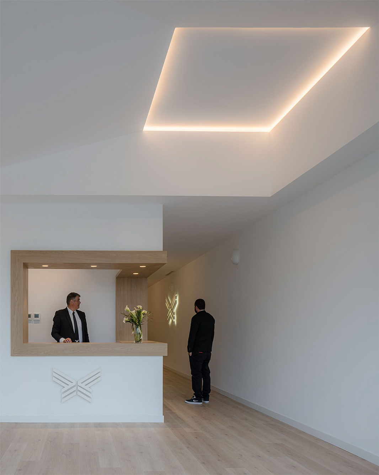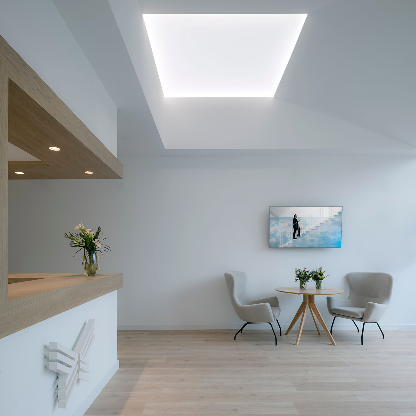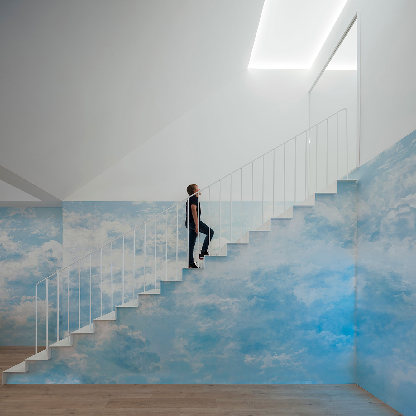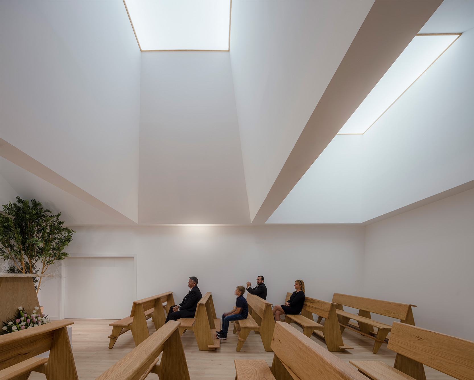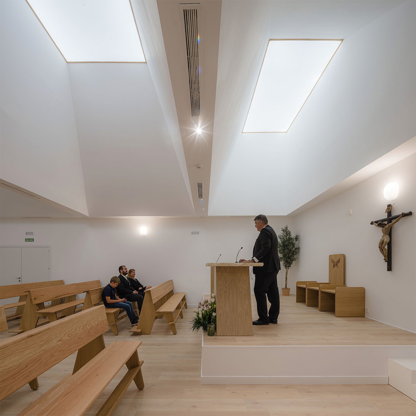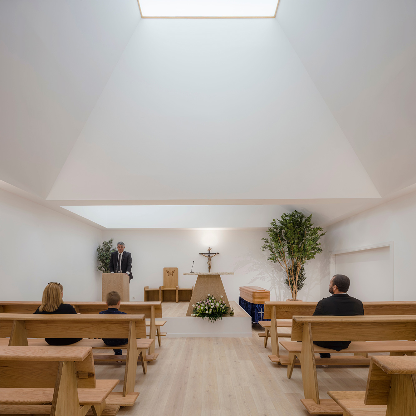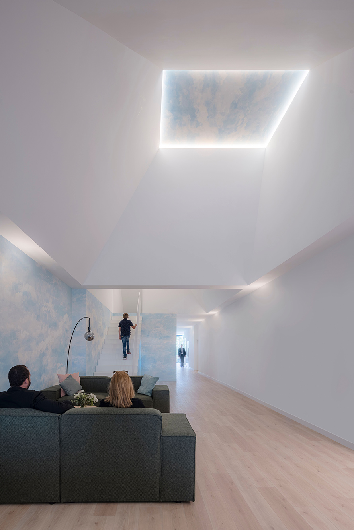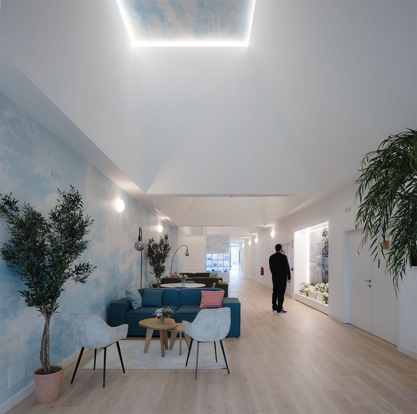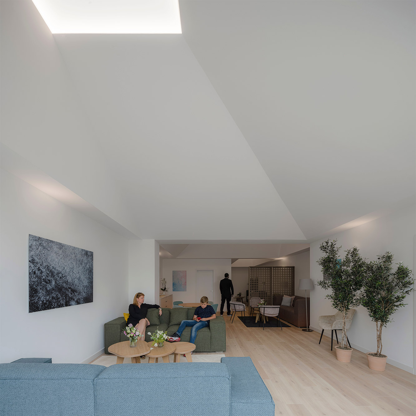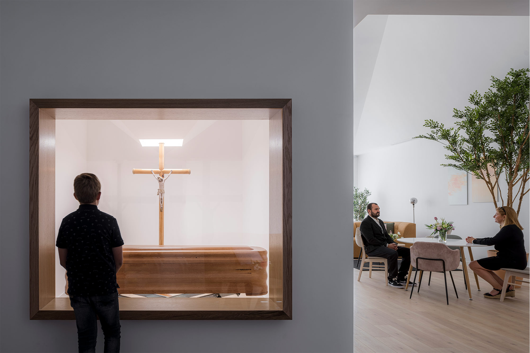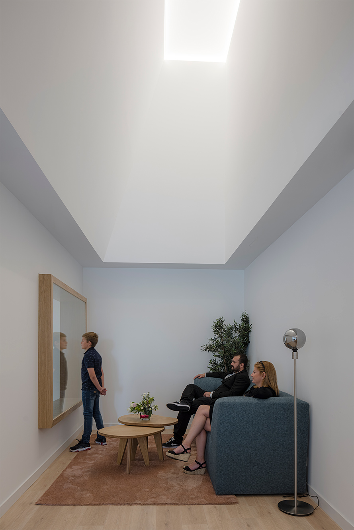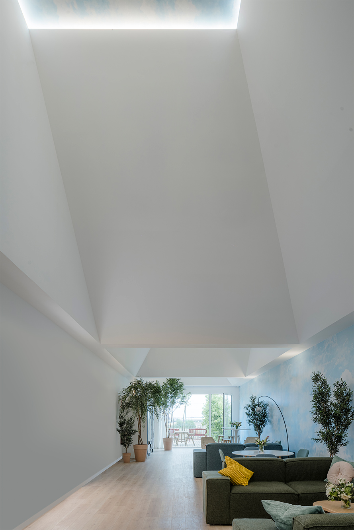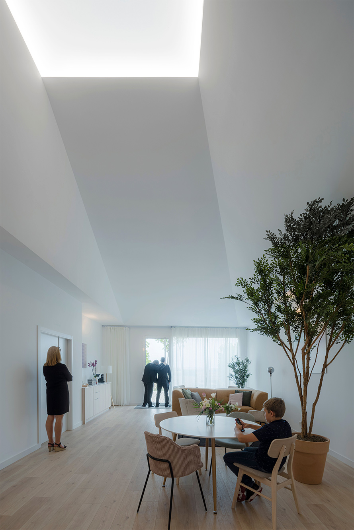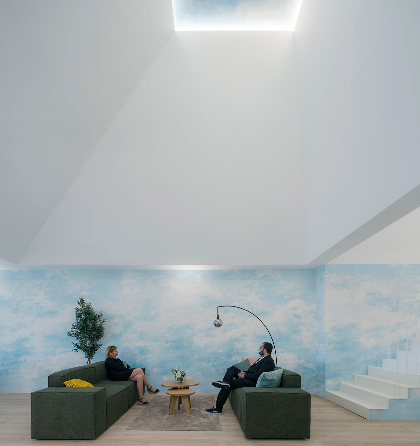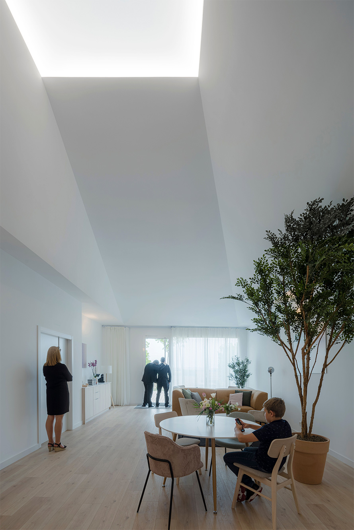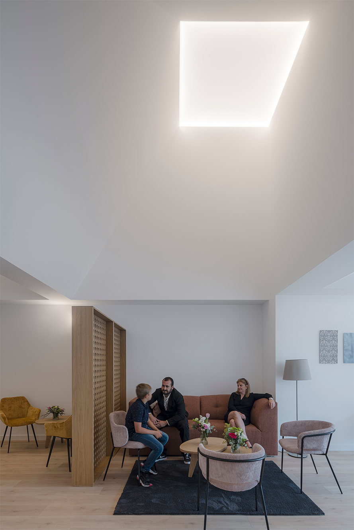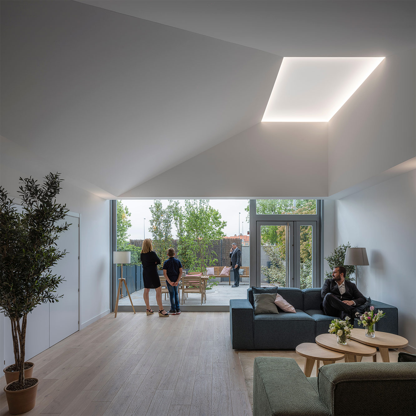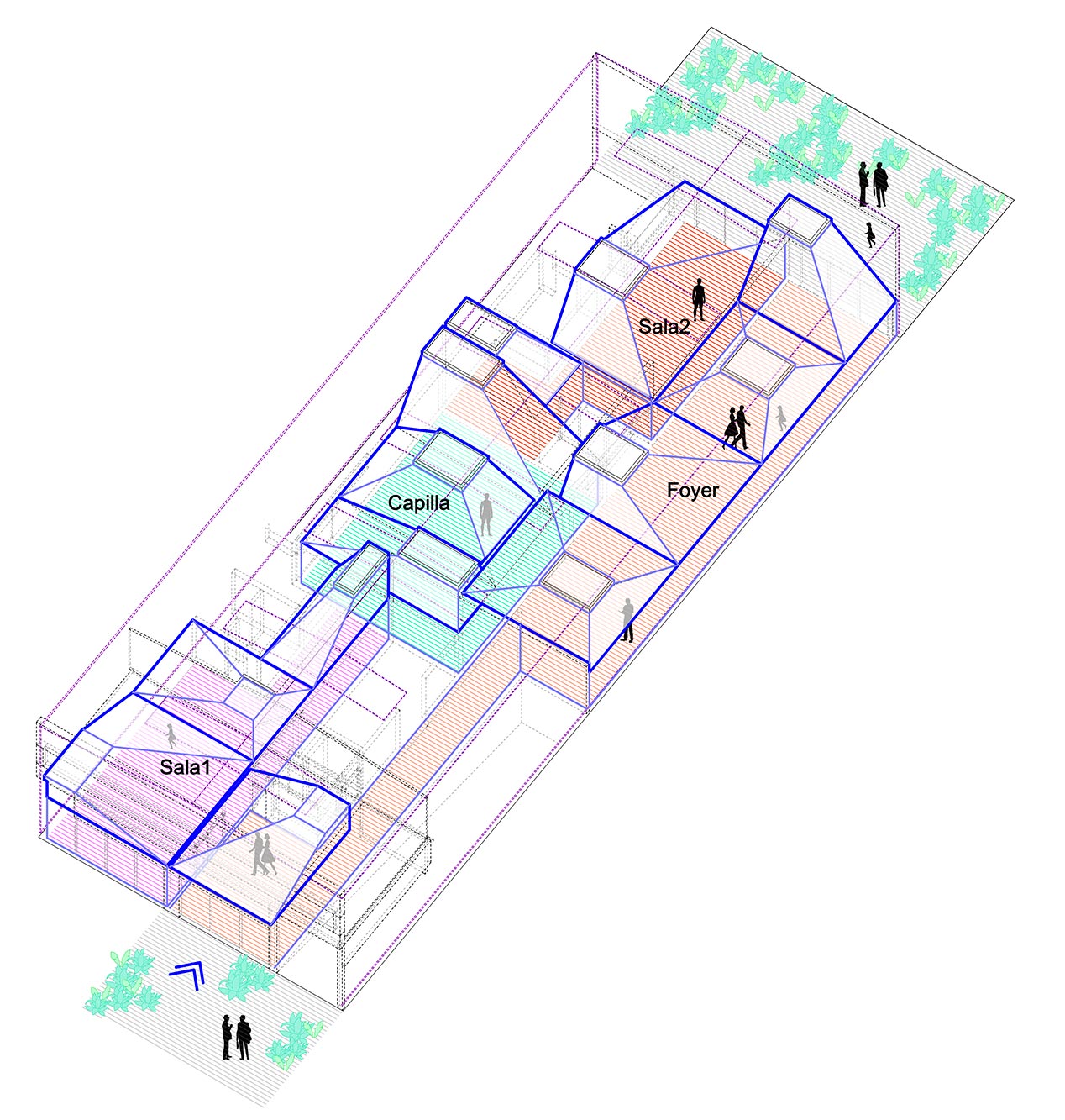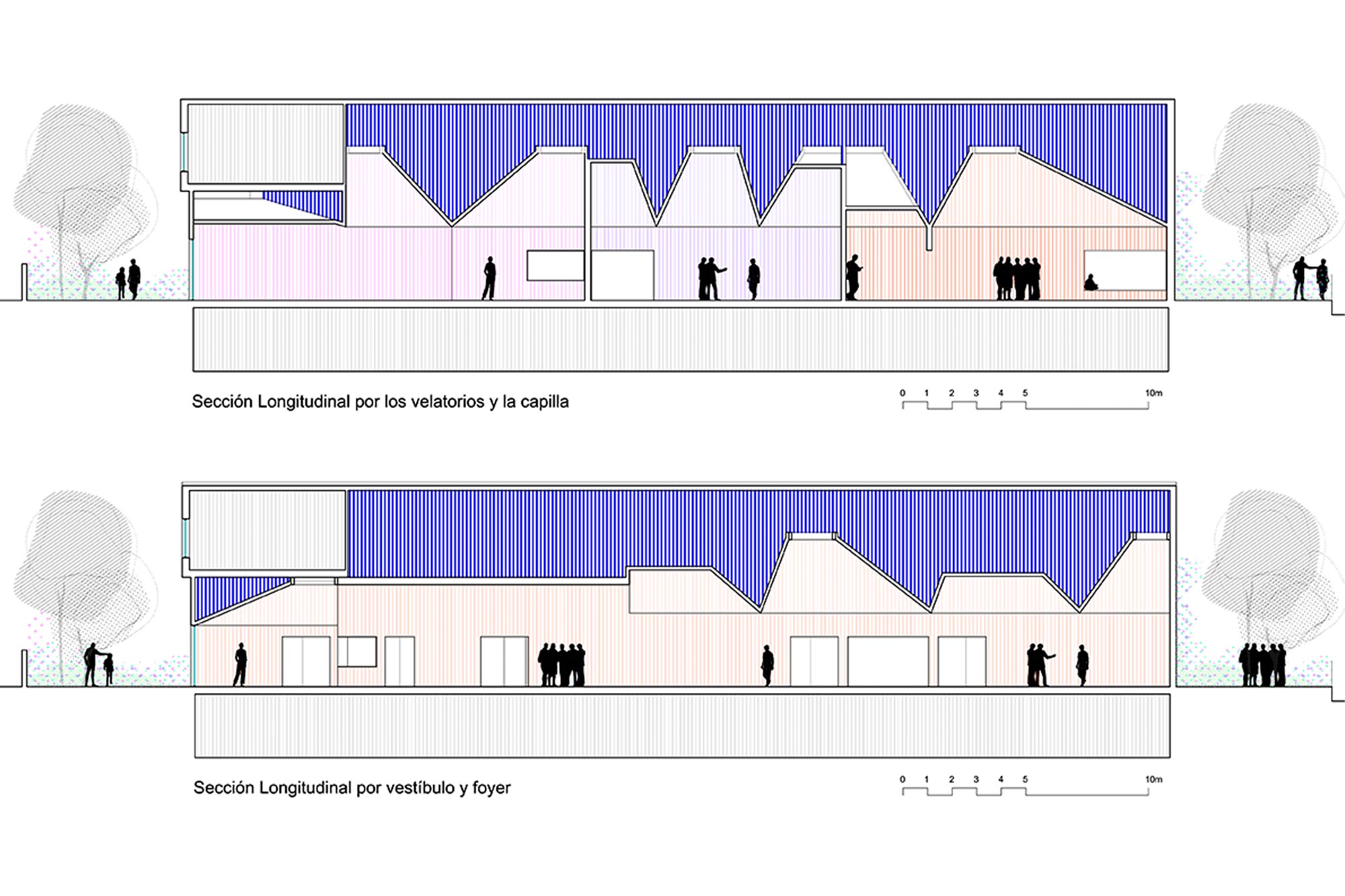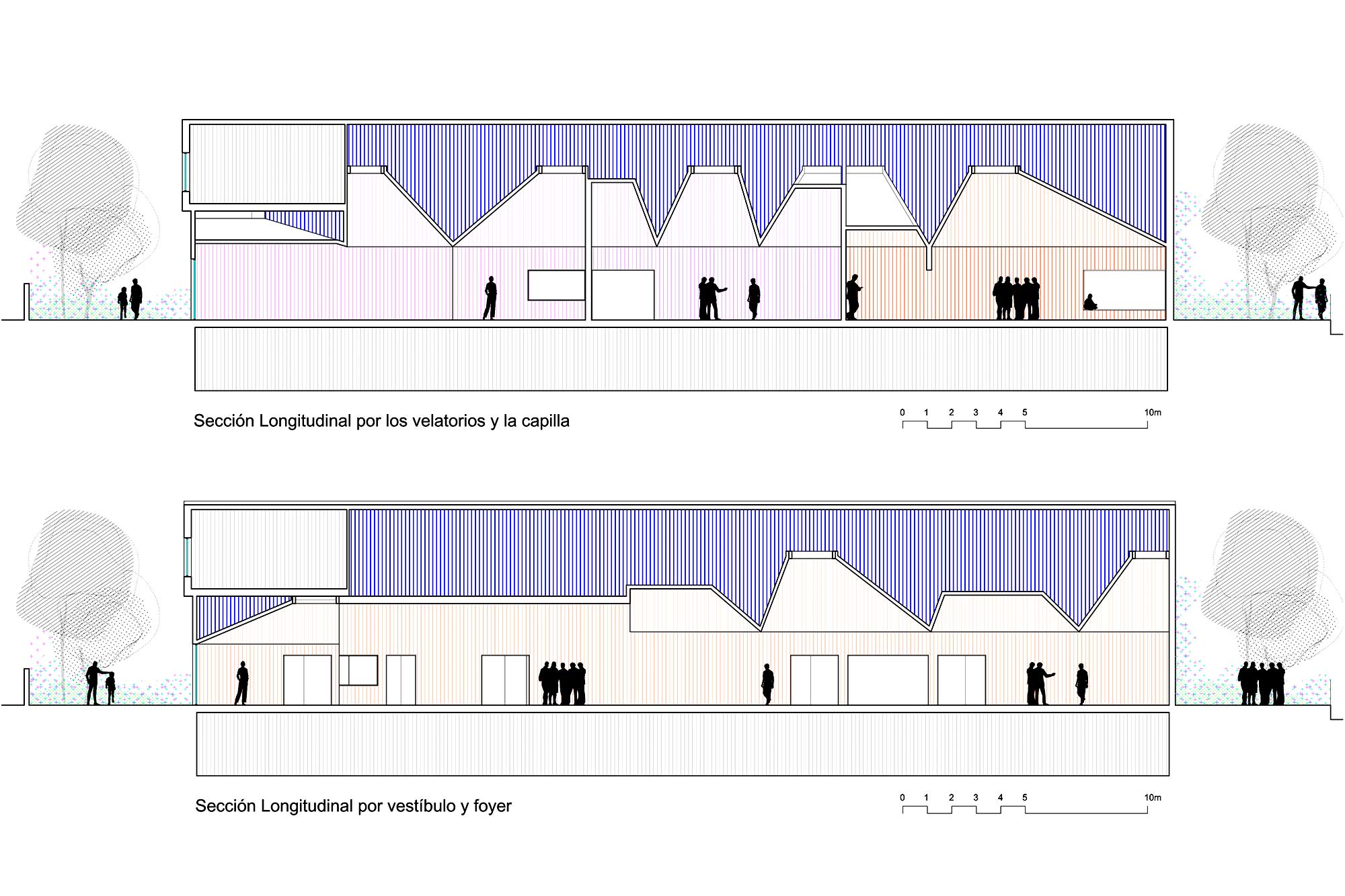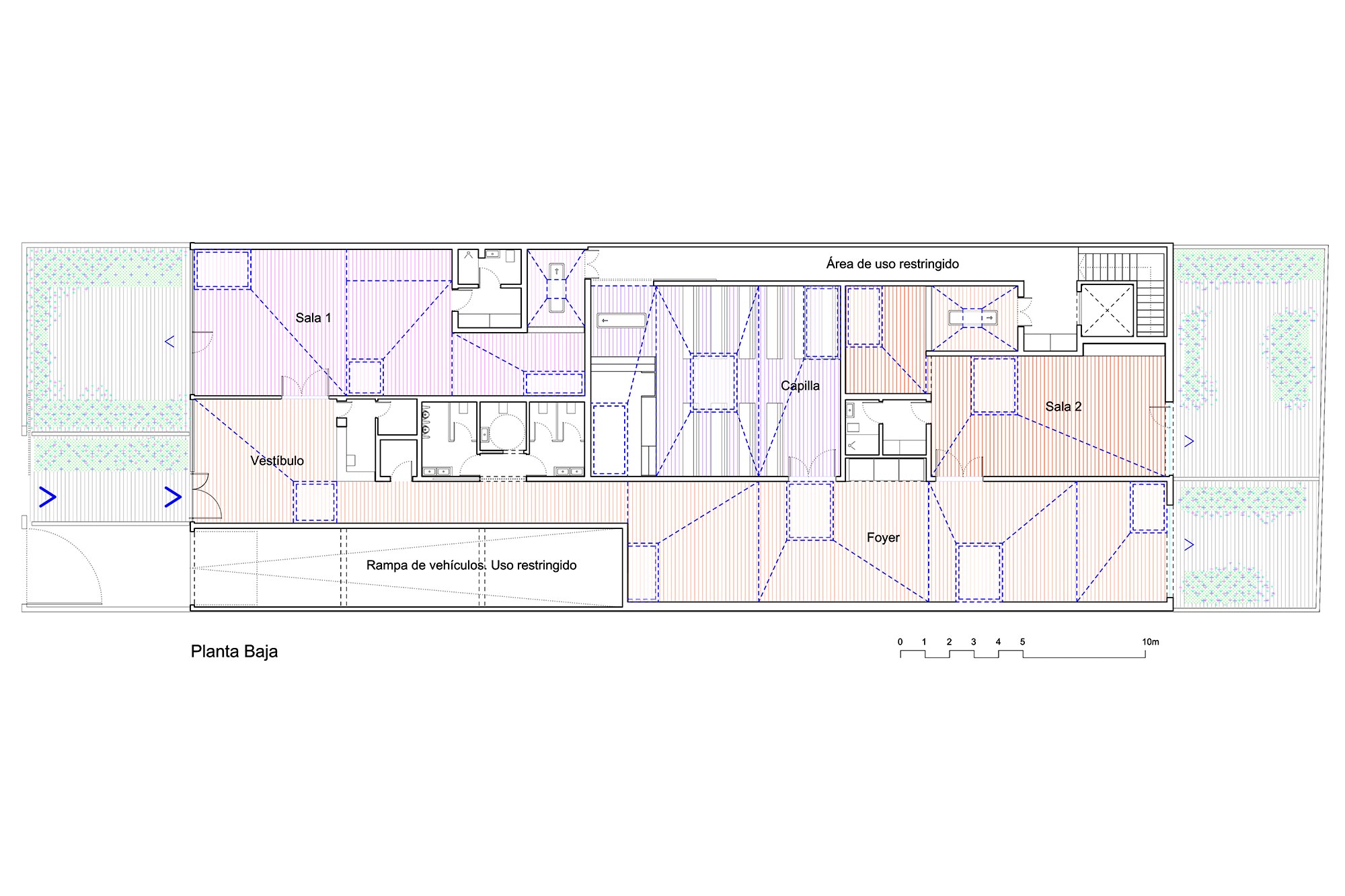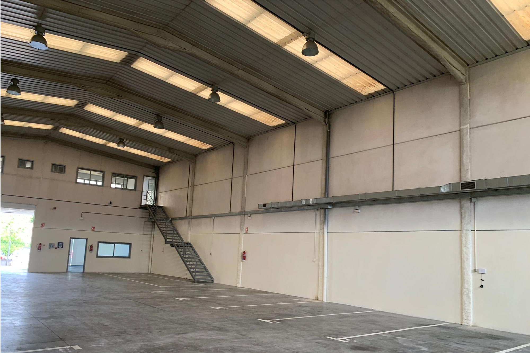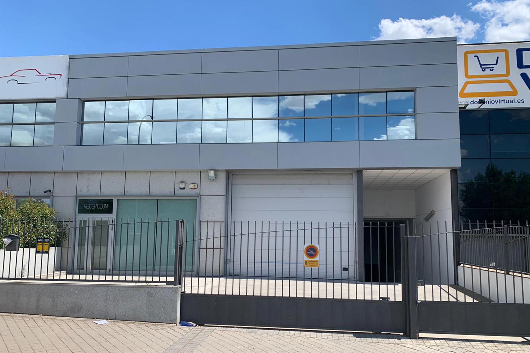From Garage to Funeral Home: Renovation project of an industrial warehouse formerly used for vehicle repair, transformed to serve as the new funeral home of Villaviciosa de Odón (Madrid).
The project, by EXarchitects and Nicolás Gutiérrez Pérez, was developed in collaboration with Manuel Ocaña and Miguel Molins (Fast and Furius Office), who led the execution and general development.
The intervention was carried out on an industrial warehouse located between party walls and previously used for vehicle repair, within the industrial area of Villaviciosa de Odón (Madrid). At first glance, a context far removed from the client’s intended use: a funeral home—an institution historically linked to spaces of quietude and contemplation.
One of the project’s primary objectives was to transform this overtly industrial space into a place of calm and reflection—an environment for companionship and farewell. The warehouse’s dimensions and generous ceiling height allowed for a spatial intervention in both plan and section. Soft skylights already present in the original structure became the seed for the new design concept.
The proposal introduces a series of light, transitional architectural elements that create atmospheric and phenomenological effects through spatial compression. These forms rise from a three-meter-high horizontal base and extend upward toward the roof, creating a pyramidal geometry that allows light to enter through its apex. This results in a new suspended topography that connects with, but does not alter, the existing ceiling and floor surfaces.
The building is organized around a vestibular axis that runs the entire length of the warehouse, culminating in a garden space—a lookout terrace—facing the agricultural fields of the town. This long foyer grants access to the public areas of the funeral home and is articulated through a sequence of pyramidal skylights that compress and decompress the space, encouraging relaxed interaction between visitors. From here, one accesses the two viewing rooms and the chapel—the central element of the complex, illuminated by three large pyramids—while the mortuary facilities are located in the basement and administrative offices on the upper floor.
Each viewing room is structured around two distinct but interconnected spaces. One is a large gathering area, lit by two large pyramids, that welcomes family and friends, encouraging conversation. From this space, in a more discreet and tangential manner, one enters the more intimate farewell room, illuminated by a smaller pyramid. Here, the casket can be viewed in private, concealed from direct sight upon first entering the space. In this case, the pyramid above the casket is inverted and descends toward the center, evoking a gentle gesture of contact—Noli me tangere—symbolizing the transition.
Finally, the project includes the custom design of nearly all the furnishings that define the space. Thanks to the client’s trust, the team was able to shape a fully integrated project across all levels and scales.
Project Drawings
Acknowledgements
First and foremost, we thank the client for their confidence in the project team, as well as their valuable guidance—supported by over 30 years of experience in the sector—which greatly enriched the design and construction process. It was truly a privilege to work with such clients.
The collaboration with Fast and Furius was essential in bringing this ambitious project to life in just four months. The involvement of Manuel and Miguel was key in decision-making, enabling a close, active, and fruitful partnership that was vital to the design, development, and successful completion of the project.
We also extend our sincere thanks to the engineering team for their support throughout the project, which was fundamental in designing the entire system of installations and ensuring legal compliance for the new use.
Lastly, we emphasize that this project is the result of a loyal, professional, and close collaboration between all the agents involved. We are deeply grateful for their dedication and excellent work.
Original State of the Warehouse (Before Renovation)
Project Information
Project Title: Tanatorio spAFH
Project by: EXarchitects + Nicolás Gutiérrez Pérez
Production / Construction / General Magic: Fast and Furius Office
Engineering: Zoarat Ingenieros (Fernando Gil)
Status: Completed
Client: Funeraria San Sebastián
Typology: Corporate Architecture
Location: Villaviciosa de Odón (Madrid)
Renderings: EXarchitects
Project Images: ImagenSubliminal (Miguel de Guzman + Rocio Romero)

