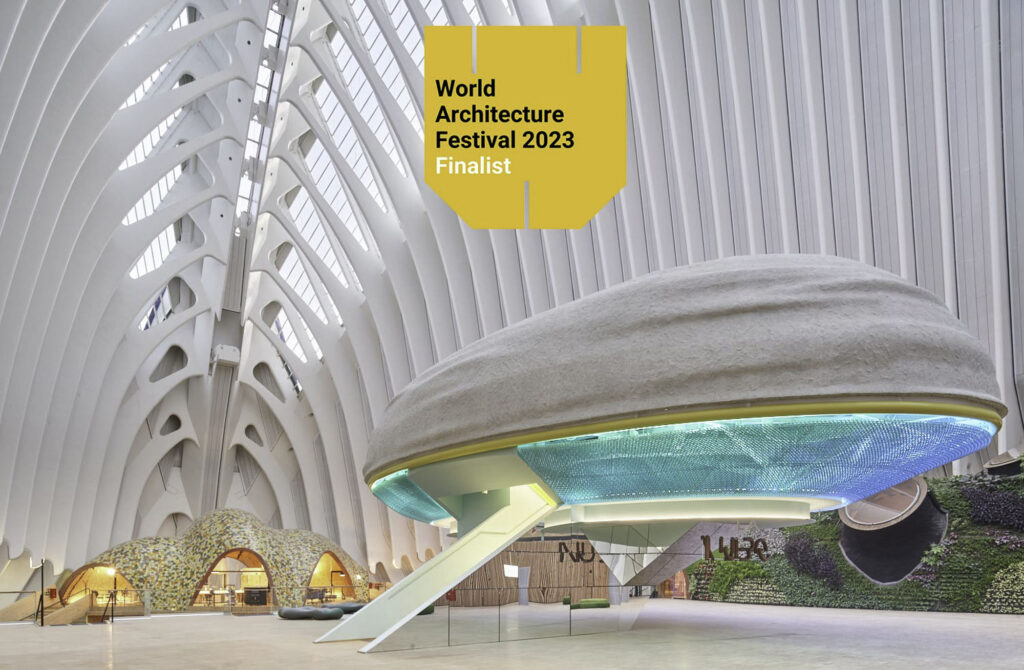The Caixa Forum Valencia stands out as the most ambitious and innovative project EXarchitects has been involved in to date. Working in collaboration with the prestigious architecture team Cloud 9, led by Enric Ruiz-Geli, and in close cooperation with Mila Moskalenko, our team of experts has developed highly complex parametric and constructive solutions over a period of two years.
Details of the Project
“A Landscape of Cells”: Reuse of the Ágora Building
The CaixaForum Valencia project, entitled “A Landscape of Cells”, represents an exemplary reuse of the Agora building in Valencia’s City of Arts and Sciences. This transformation has revitalised a previously unused space, creating a vibrant centre for cultural, artistic, scientific and environmental activities. Commissioned by the “La Caixa” Foundation as part of its social work initiative, the aim is to bring culture to all audiences through a varied offer of daily activities.
ADMINISTRATION AND BOOKSHOP
Offices that rise up in the shape of a palm tree. Innovative construction solutions that combine the latest technology and new materials with traditional materials and traditional techniques. And all of this following energy efficiency and sustainability criteria in both construction and operation.THE CLOUD, A DIALOGUE AND MULTIFUNCTIONAL ROOM
. Given its ethereal and incorporeal character and its central position in the middle of the Agora, the space represents the soul of the centre. It is reminiscent of a cloud, both in its colour and texture and in its organic and emphatic configuration. Its underside is equipped with a technology capable of representing the thermal oscillations of sea surfaces. This reinforces the idea that the whole building is a collaborative research laboratory for technology, processes and materials.RESTAURANT
. Architect Enric Ruiz-Geli has conceived the interior of an earlier building by Santiago Calatrava as a landscape of living organisms including a restaurant with vertical Mediterranean vegetation.Innovation and Sustainability
A distinctive feature of the project is its focus on innovation and sustainability. Starting from an existing building that was not energy efficient, the project has achieved LEED Platinum certification, the highest certification in sustainability. Building innovations have been implemented such as:- Cardboard skin in the Auditorium
- Wood installation on the roof of the Auditorium “The Written Forest”
- Gardening system in the Restaurant
- CLT wood and steel structural system in the Library
- Fibreglass Management Skin with Molecular Ceramics
- Fibreglass and STO Cloud Skin with vitreous finish
- Cloud 3D Printing
Recognitions and Awards
Finalist in the World Architecture Festival 2023
CaixaForum Valencia was selected as a finalist in the prestigious World Architecture Festival (WAF) 2023, highlighting its innovative design and sustainable features. This festival is the world’s largest live-judged architectural awards programme, celebrating the best architectural innovation and sustainability.
Role of EXarchitects in the Project
Design and Fabrication of Modular Parts
EXarchitects played a crucial role in the design and fabrication of the modular pieces (segments) that make up the building’s structures. Using NURBS surfaces provided by the architectural team, a primary decomposition of the base pieces was carried out, considering various factors such as jointing between pieces and size for transportation.Development Process
- Parameterisation and Decomposition:
- Primary decomposition of the base parts
- Detailed parameterisation of each part and decomposition into 2D components (ribs).
- CNC (Computer Numerical Control) manufacturing of ribs.
- Documentation generation:
- Creation of assembly drawings by parts and general drawings.
- Development of memories and nesting of parts for transport.
- Manufacturing and Logistics:
- Fabrication of the parts
- Packaging and transport to the fibre workshop.
Key Figures of the Project
- Work Duration: 6-7 months with a team of 5 full time staff
- Total Surface Area Developed: 1700 m².
- Materials Used: 1200-1300 boards of 19 mm MDF.
- CNC Milling Hours: 700 hours.
- Documentation Generated: 500-600 pages
