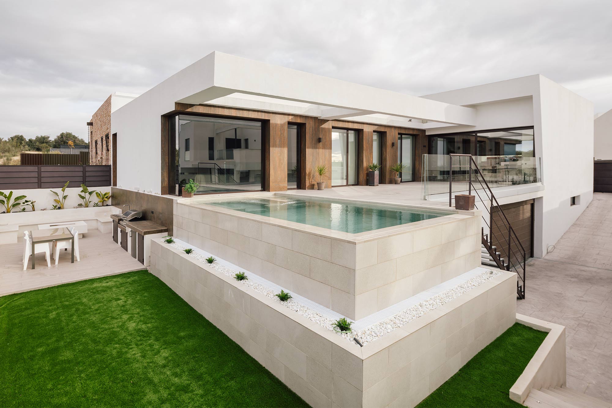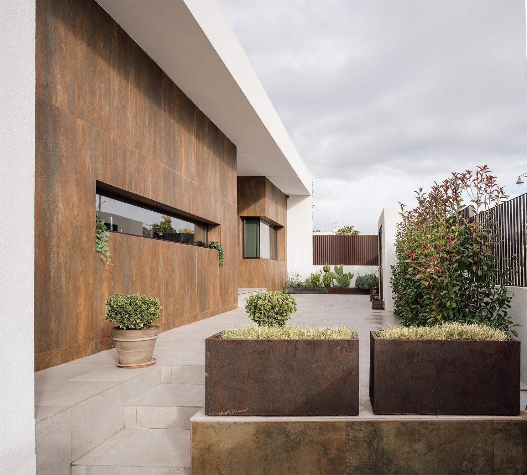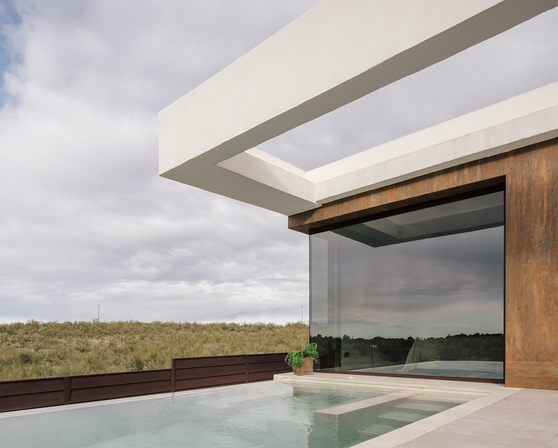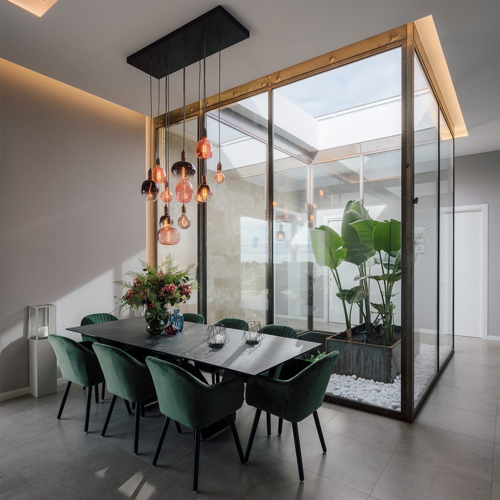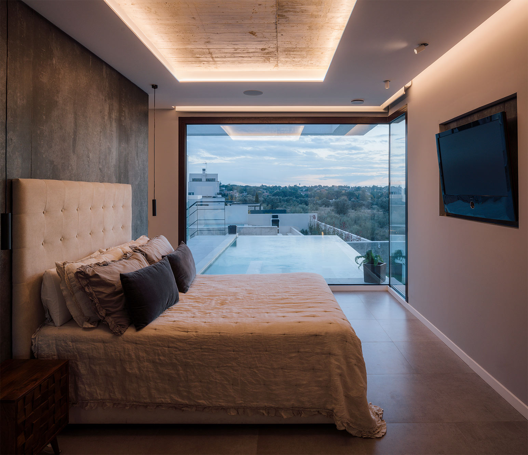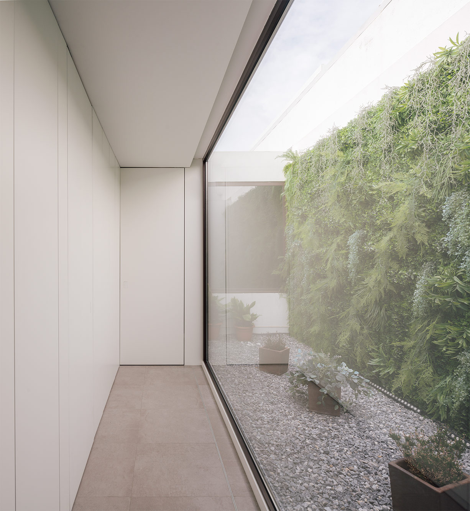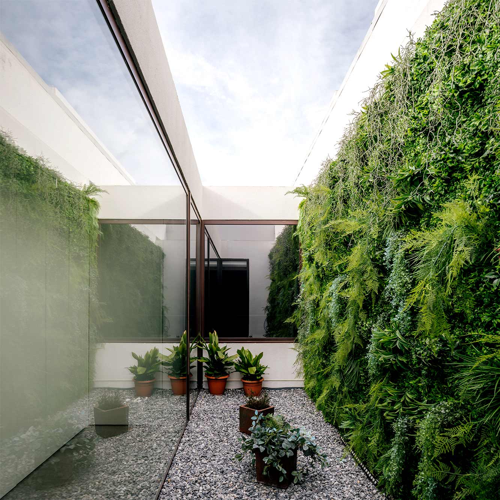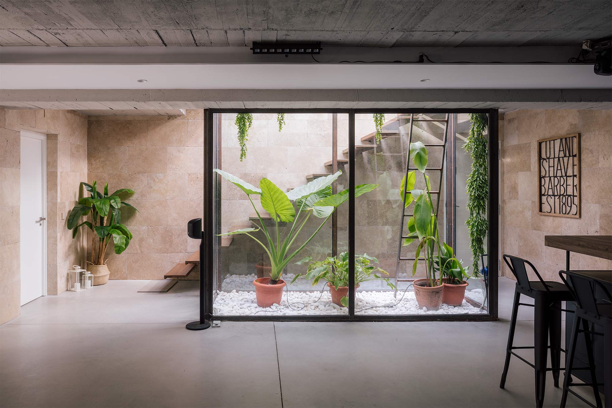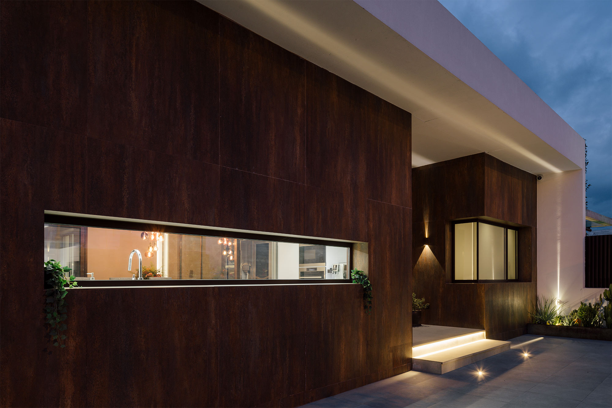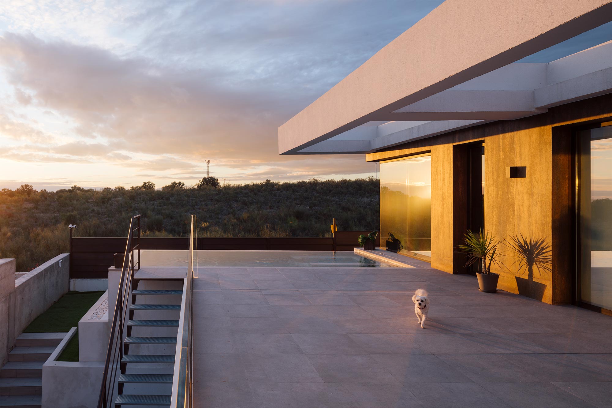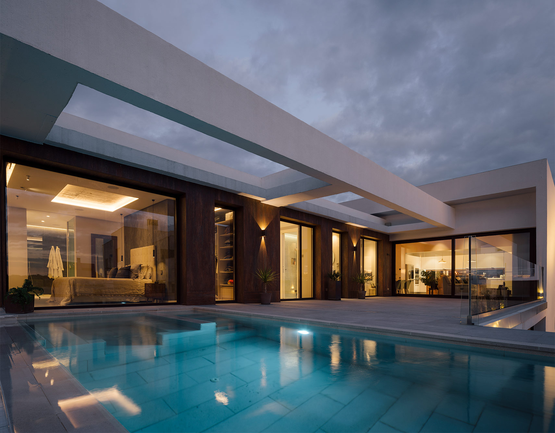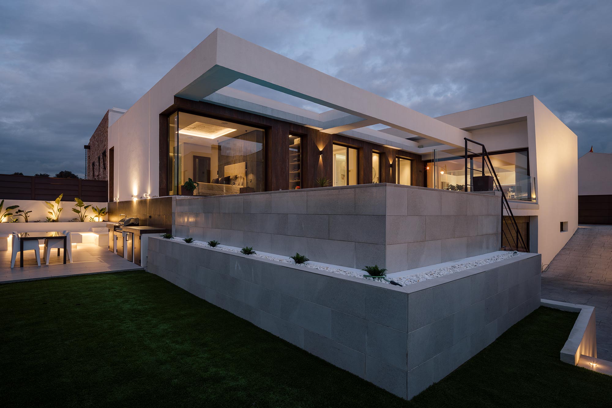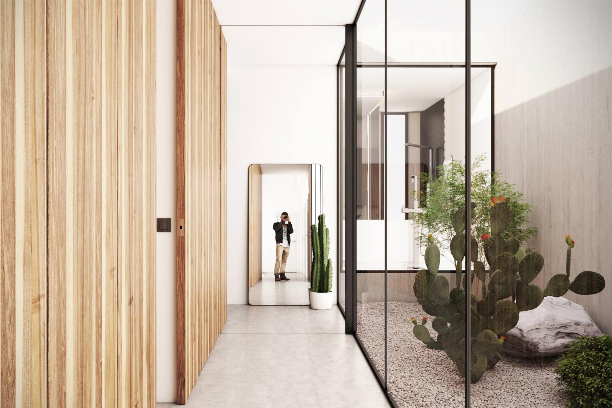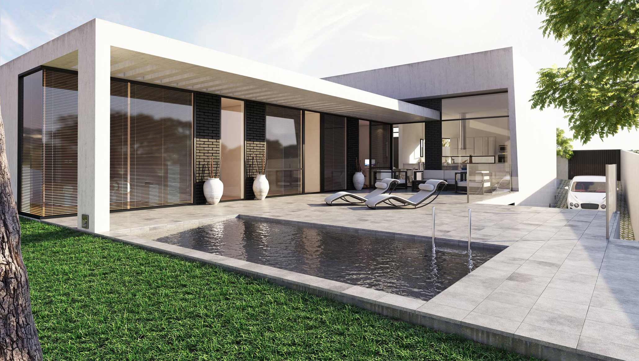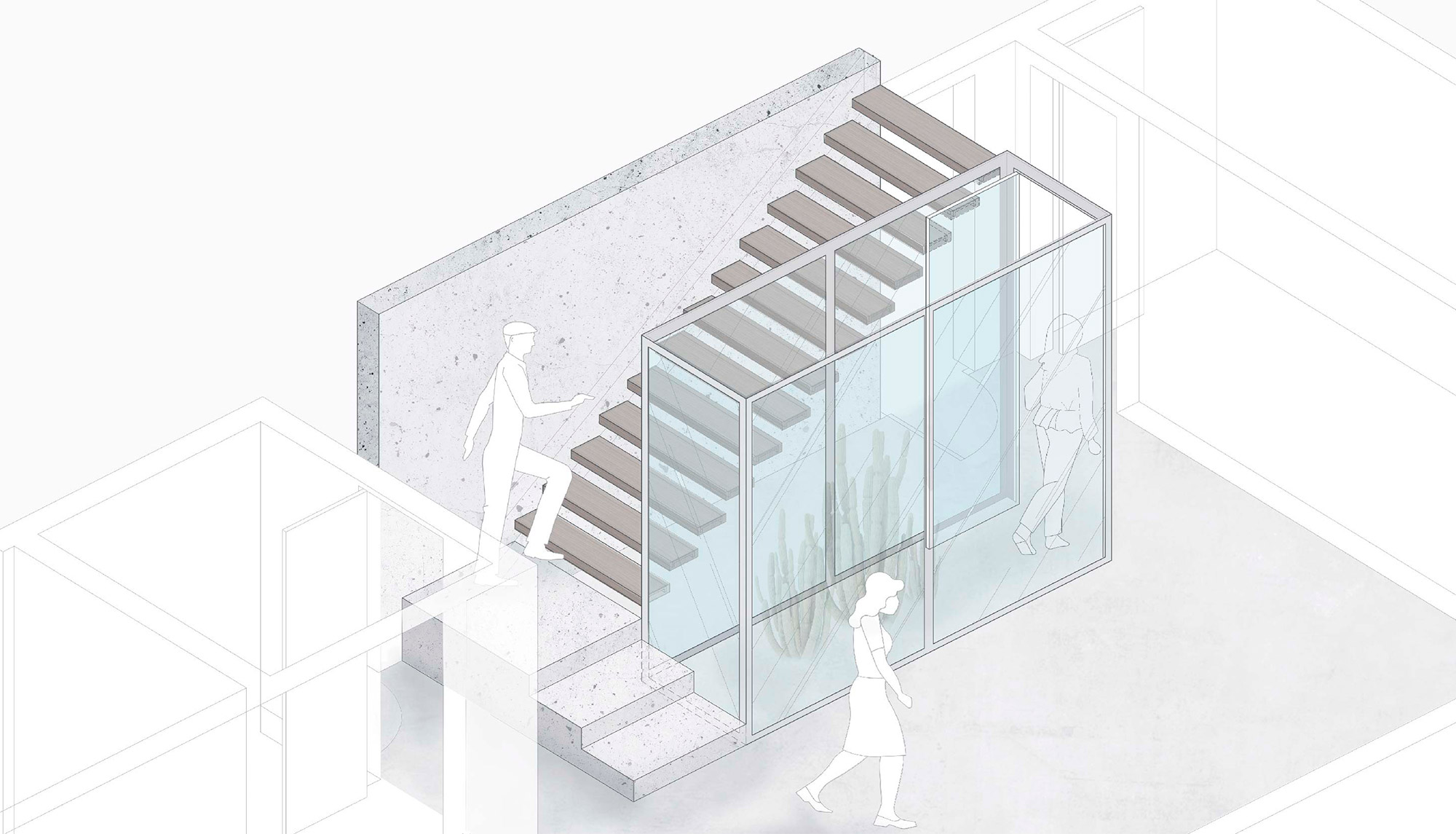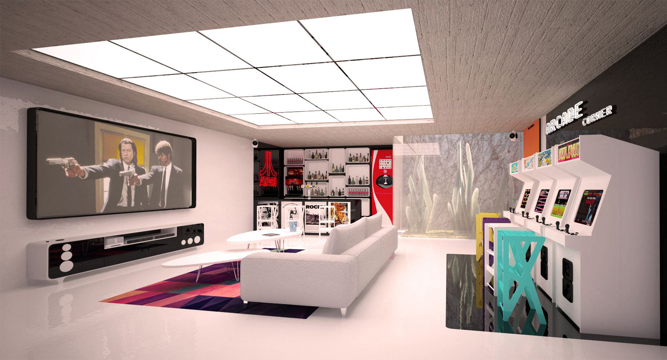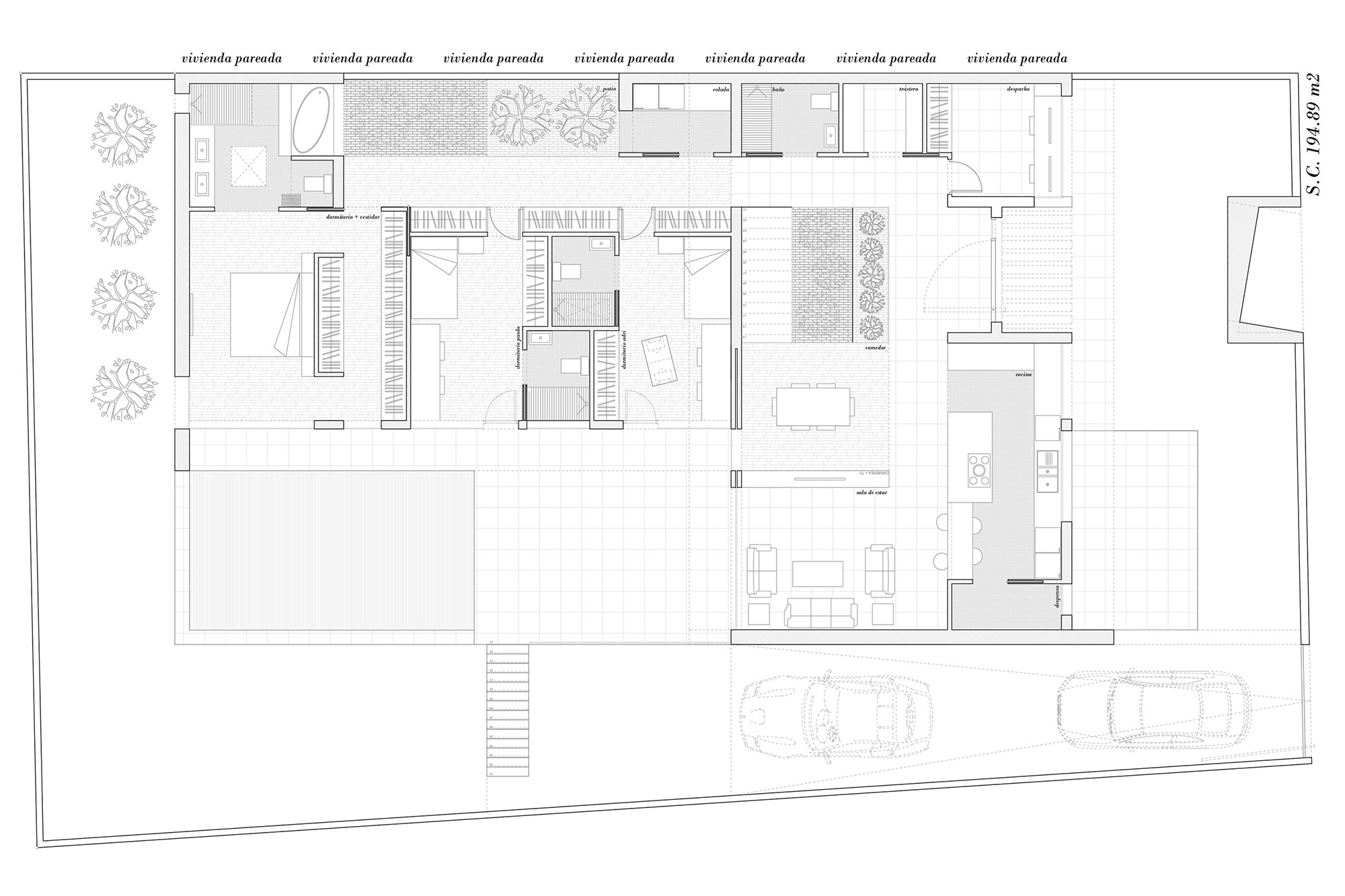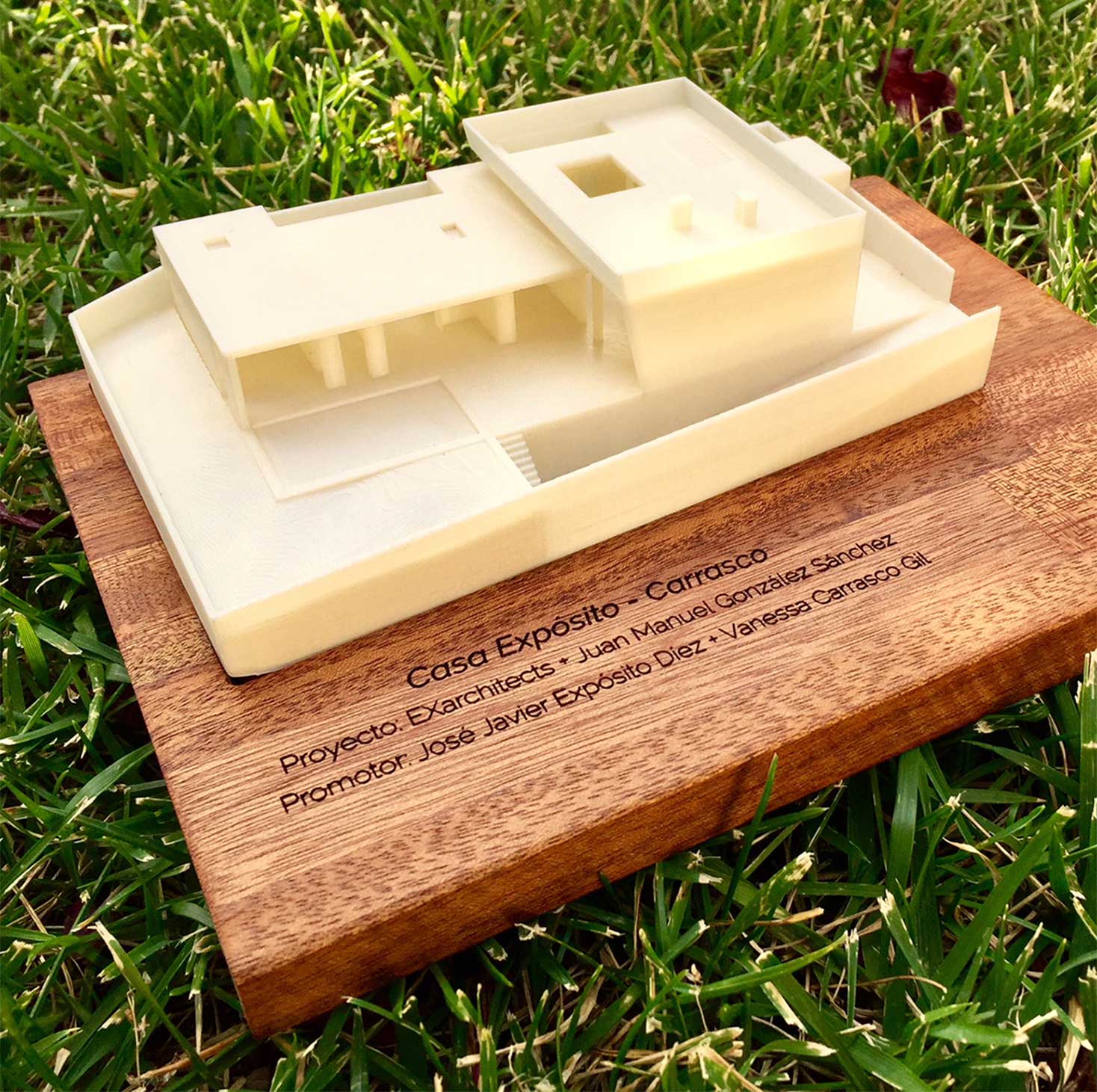The Casa EC is a newly designed single-family house in Villaviciosa de Odón, Madrid. Made by EXarchitects, customizing its design as much as possible for our clients.
It is a single-family house designed and conceived from the beginning based on the premises of the owners. During the design process, regular meetings were held to achieve the greatest satisfaction.
First of all, the house is conceptually based on a classic housing typology in the shape of an “L”. This layout is divided into a day area and a night area with a single floor + basement ( partially a garage and partially a multipurpose room). From then on, we sought to achieve, despite the existing bay, the greatest possible entry of light into the interior from various patio areas that cross all or part of both floors.
Finally, the house was designed and constructively thought to employ a Baupanel type panel structure. Because of this it made the execution run quickly and cleanly.
Images of the finished house taken by the photographers from Imagen Subliminal:
Below we show you some renderings, plans and model of the house.
Project data
Project name: Casa EC single-family house
Project: EXarchitects
Collaboration: Belén Clavain Bustos
Status: Executed, work completed
Owners: José Javier Expósito + Vanessa Carrasco
Construction company: Arquimac
Facilities: Imeyca
Year: 2017 – 2019
Typology: Intensive 3rd grade single-family house
Location: Villaviciosa de Odón (Madrid)
Infographics: EXarchitects + Carlos López Lagarda (Triptika)

