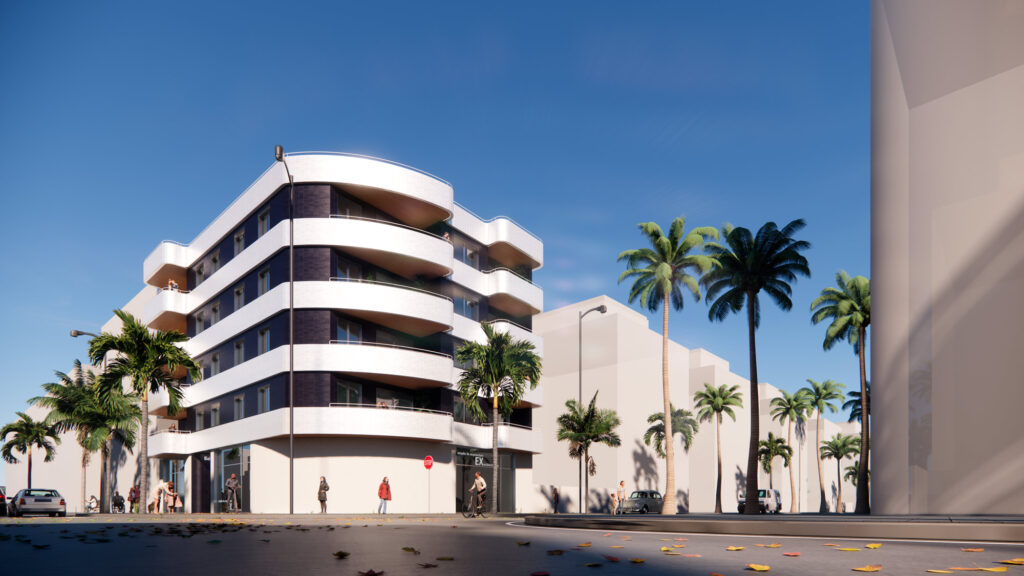The San Martín Building is an outstanding multi-family building located in Pago del Lugar, Adra (Almería), designed by EXarchitects. This contemporary building has 13 dwellings, commercial premises and a basement with garages. Its privileged location, very close to San Nicolás beach and a few metres from another of our recent projects, El Mundo 15, makes it an ideal place to live.
Design and architecture
. The design of the building is based on a standard floor plan that is repeated four times, adapting perfectly to the morphology of the plot. The result is a structure that combines a clear and simple strip that maintains continuity along its three façades, interspersed by three solid strips of black La Covadonga brick. This material offers a dynamic of colours thanks to its changing brightness throughout the day.
