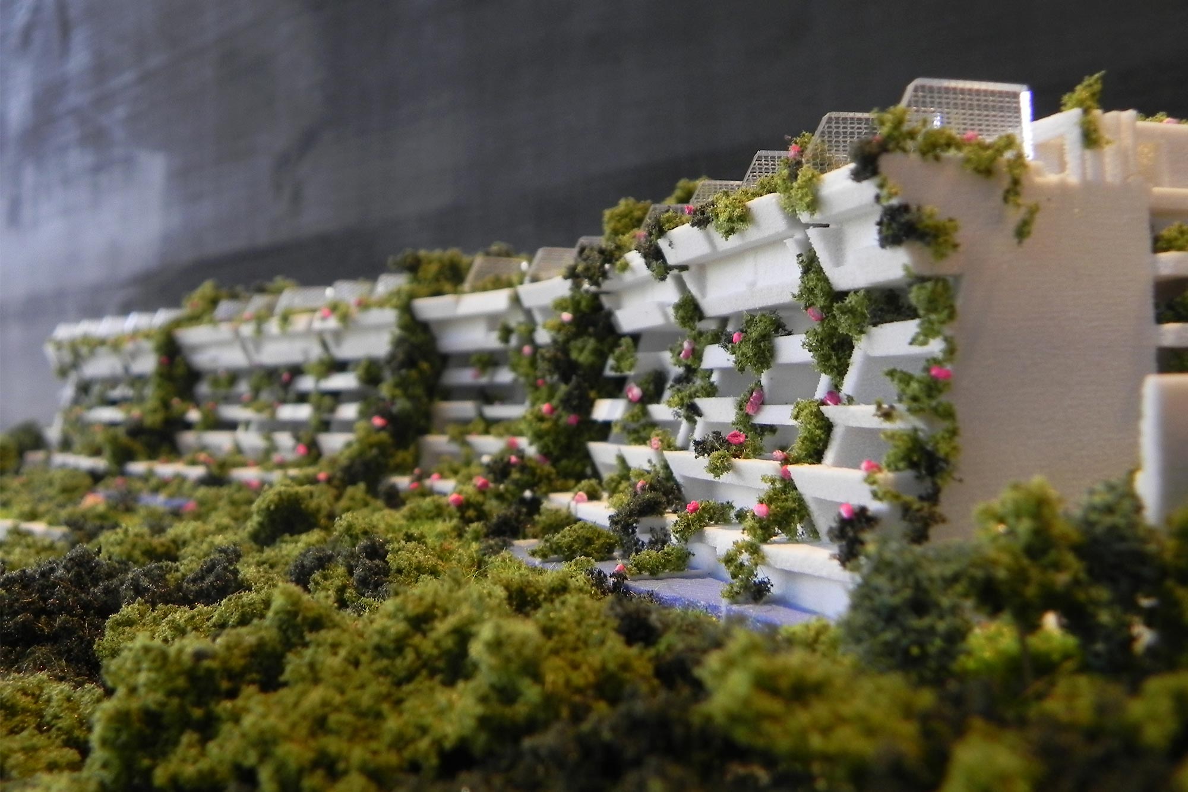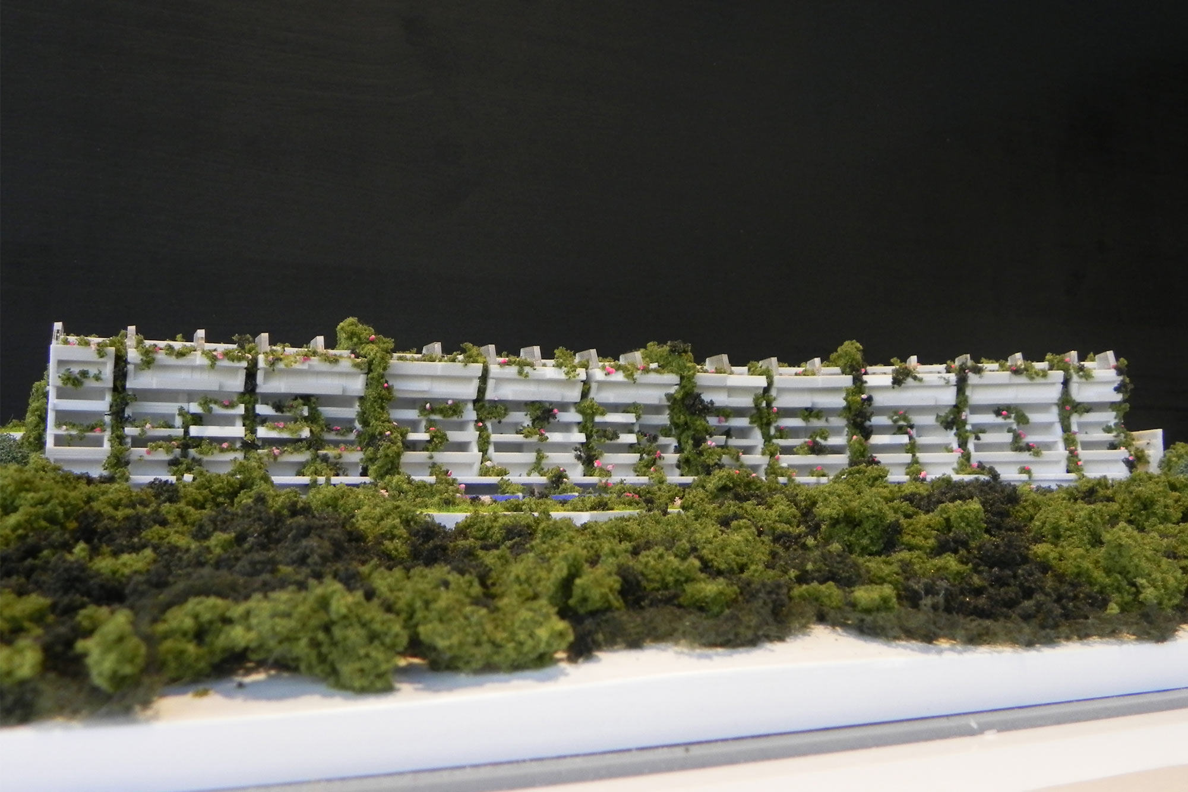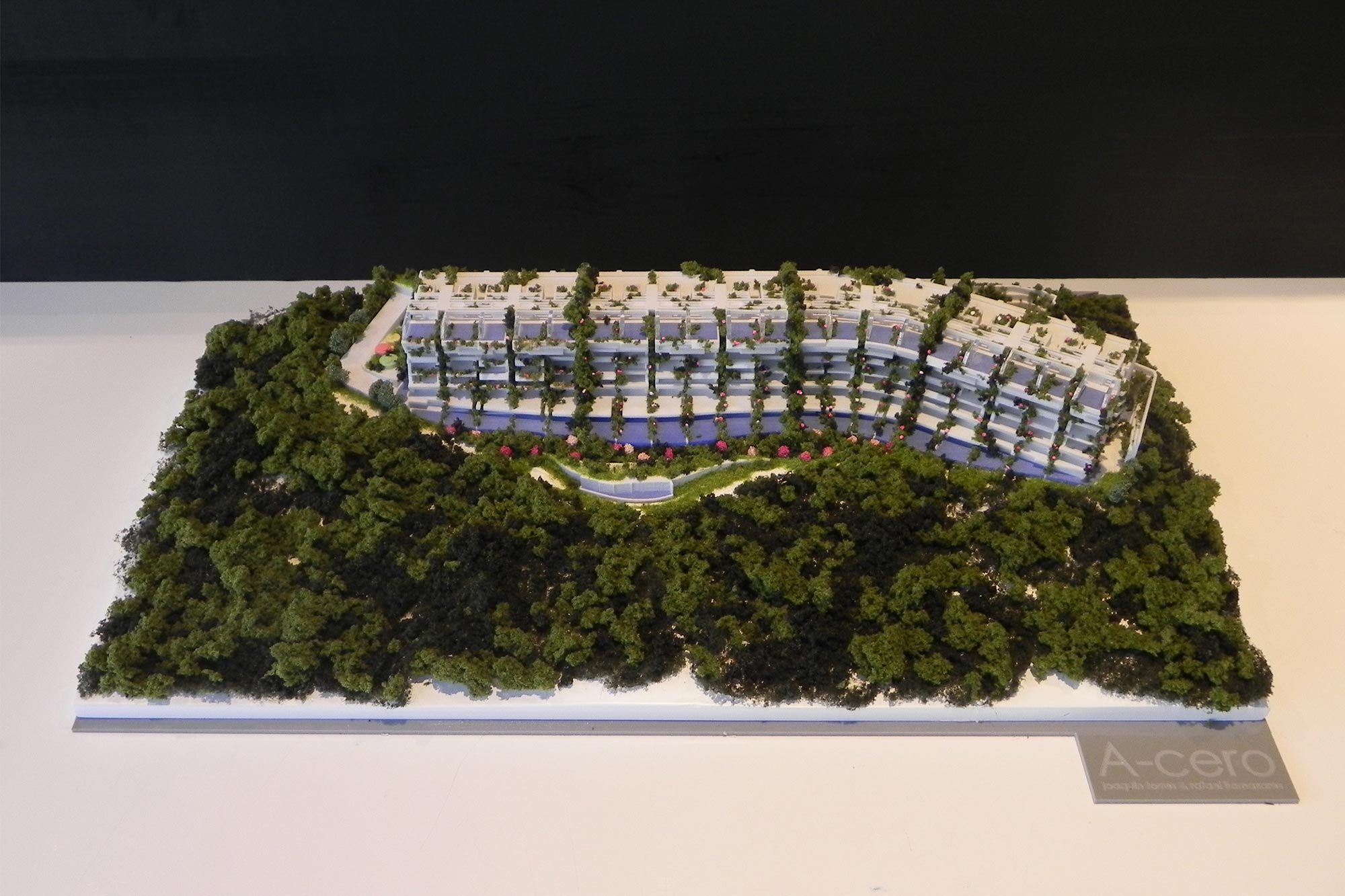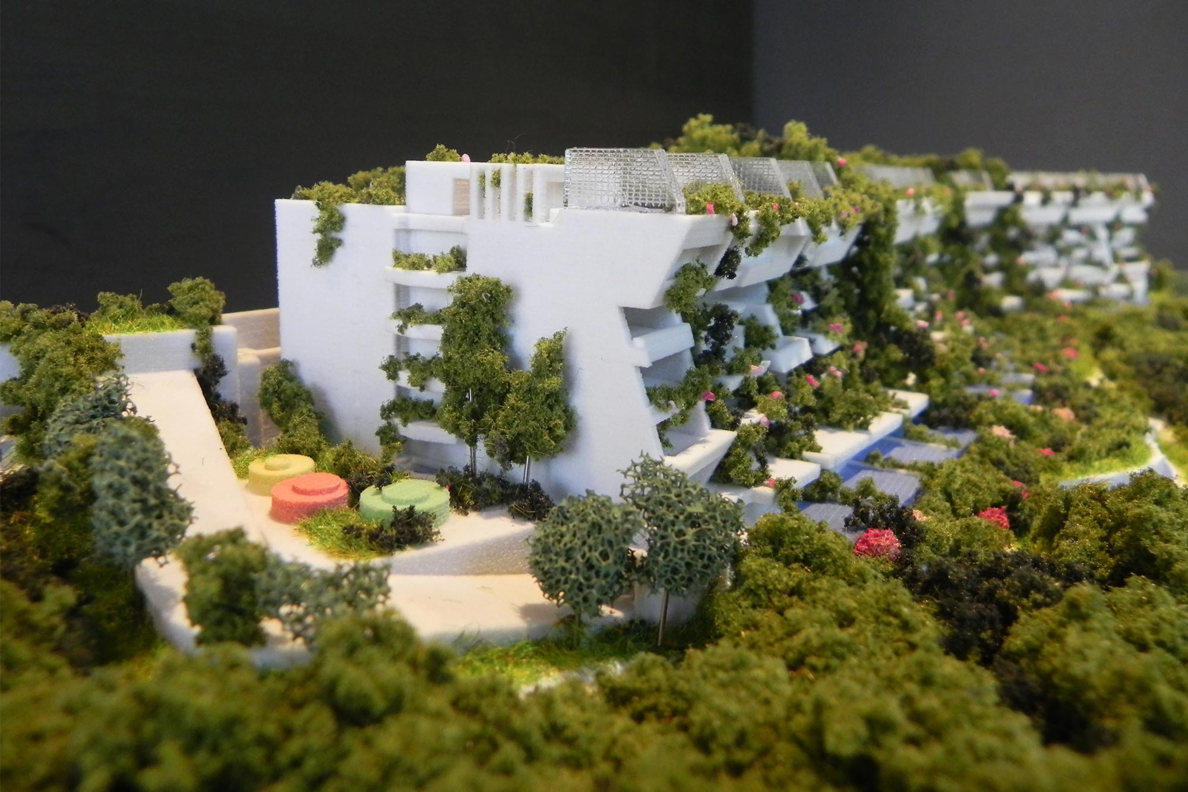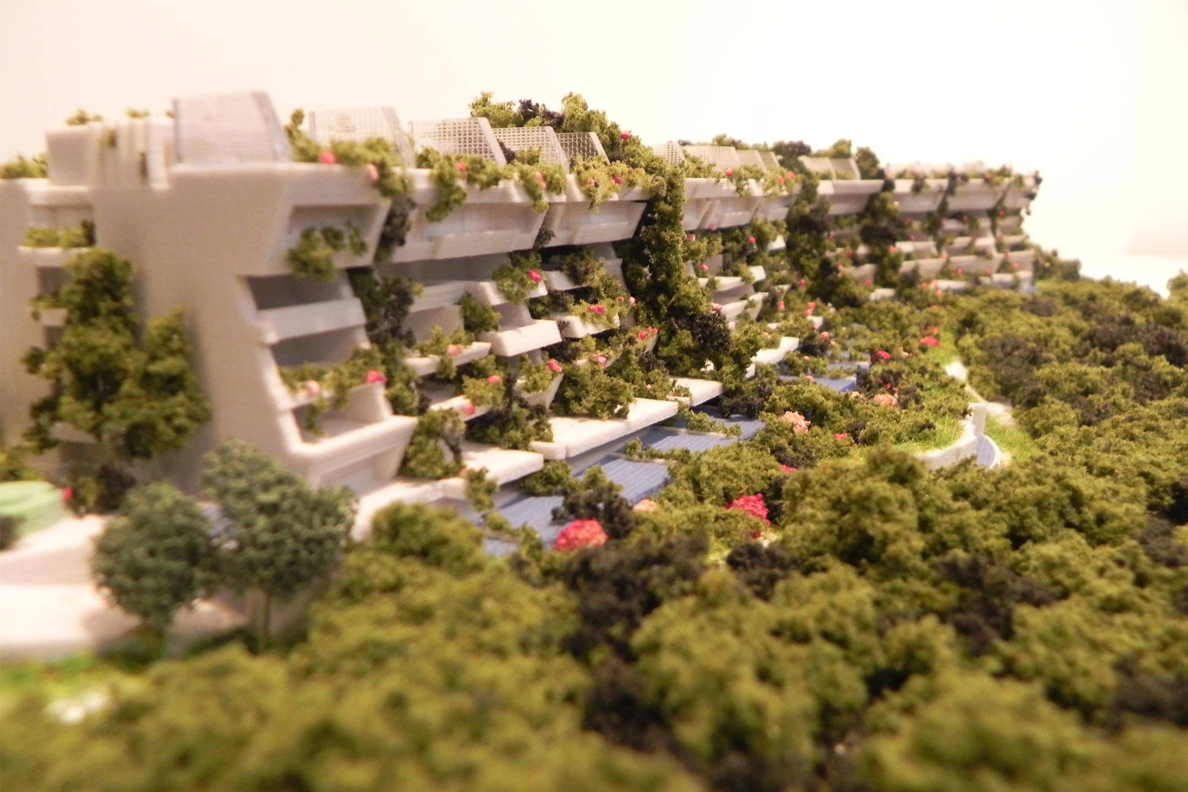The architectural studio A-cero presents this interior design proposal for the project submitted to competition for the development of a residential complex in Algeria. An architecture adapted to the terrain, with two floors below ground level, for parking, a semi-buried access floor and five floors for housing. For this project EXarchitects made the competition model for A-cero in our fablab in Villaviciosa de Odón.
First of all, the EXarchitects team received a call from the studio, they needed the model in a week… and there was no 3D model! So we organized the work team and got down to work. We had 7 days to model the project and manufacture it.
The model is based on the complete 3D modeling of the whole project, to later 3D print the building with quartz powder and mechanize the base with CNC on high-density polyurethane foam. On the other hand, the rest, according to the premise of the study, was to cover it with vegetation as we were presented with the images that were attached to us.
Project data
Project: Model competition for A-cero
Year: 2015
Materials: High density polyurethane foam + Quartz powder for the building + Methacrylate
Photographs: Aitor Quemada
Manufacturing and development: EXarchitects
3D Modeling: Carlos Lagarda
3D Printing: Ángel Ergueta
Vegetation and finishes: Blanca Macarrón y Begoña Lázaro
Manufacturing technology: CNC milling for base + laser cutting and engraving + quartz powder 3D printing

