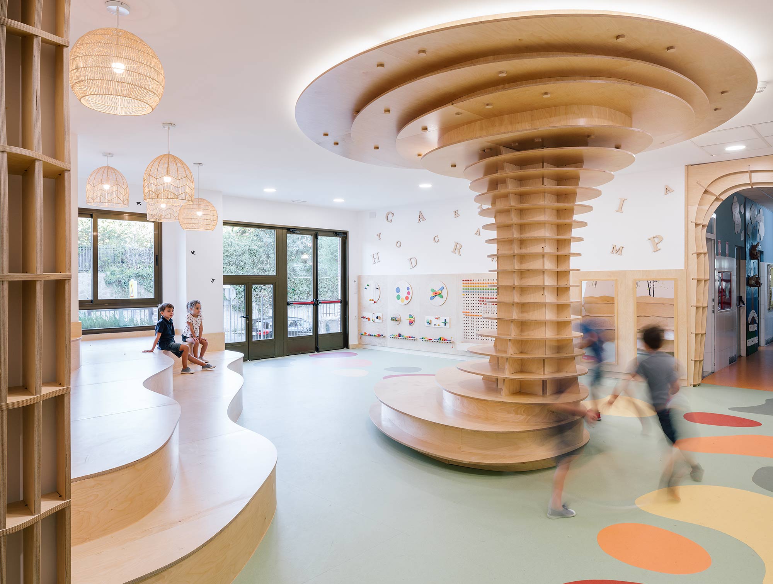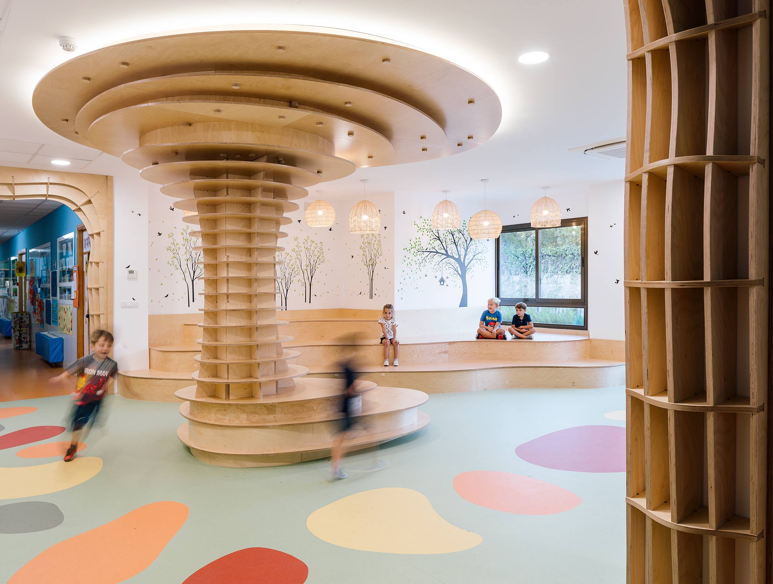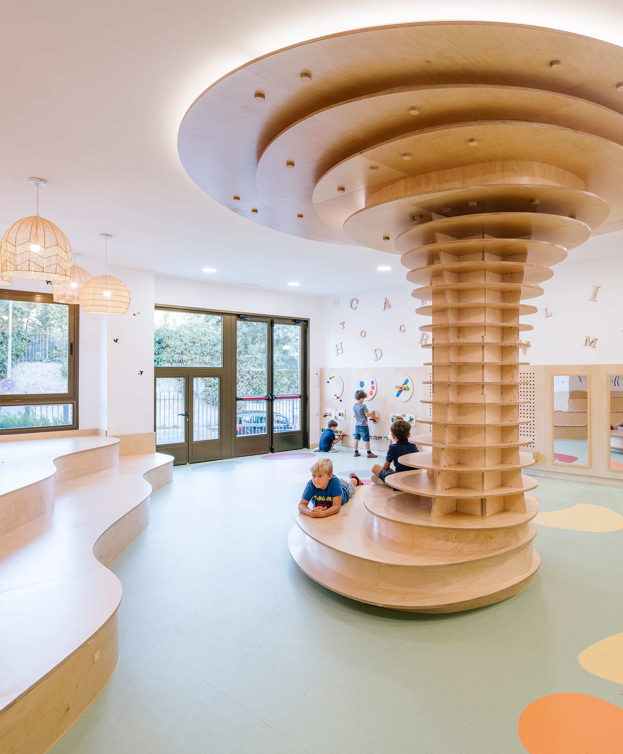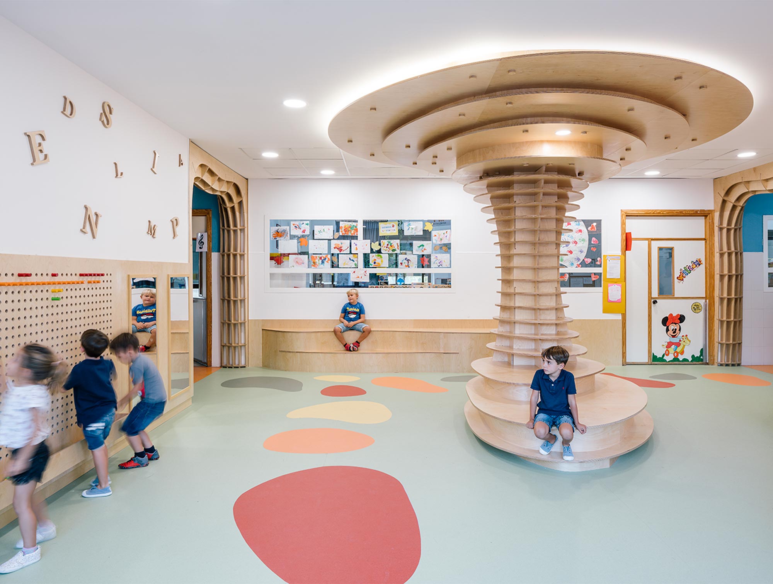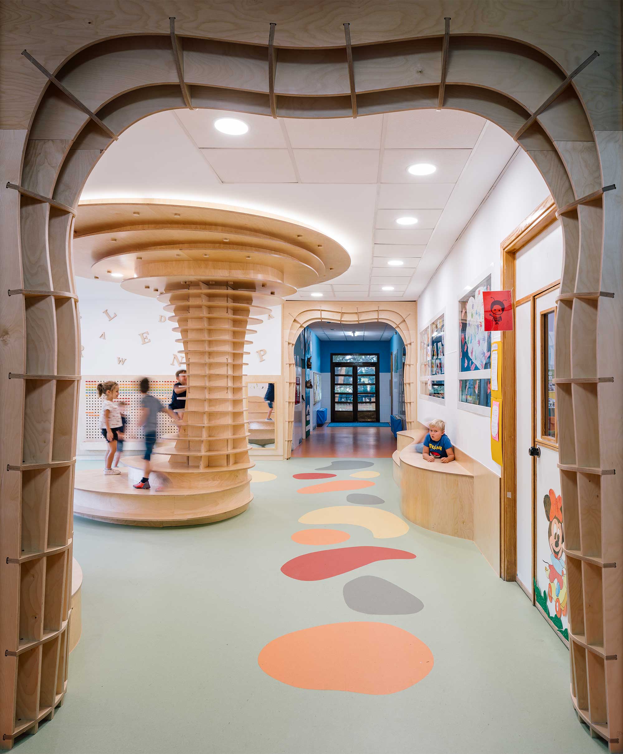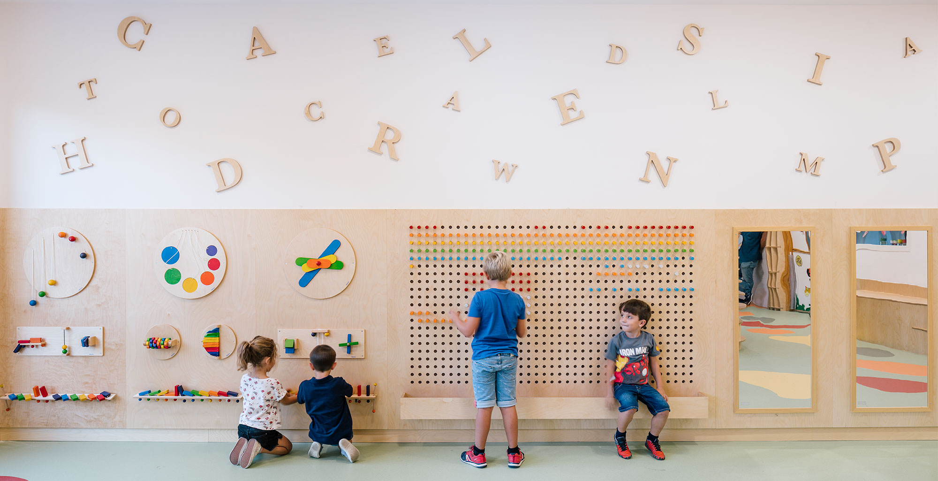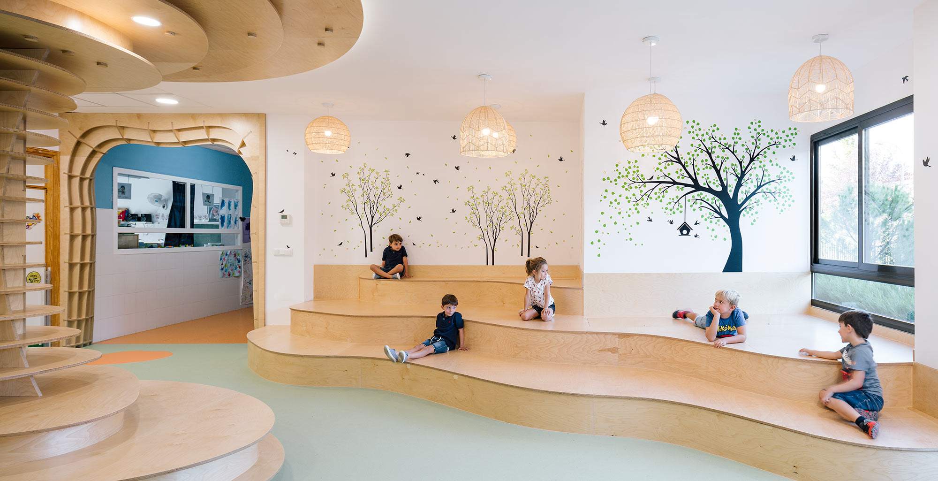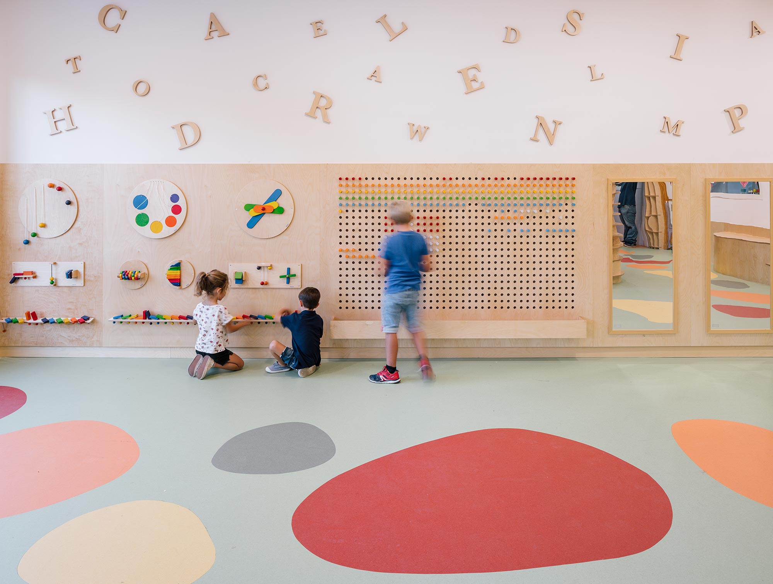EXarchitects, together with the Proyectos RC architecture studio, carry out the project to refurbish the entrance hall of the Highlands El Encinar School as a playground and interior patio.
Based on the previous designs provided, a proposal was made for the design and manufacture of parametric furniture using Digital Manufacturing techniques, as well as materials that would provide a welcoming and attractive space for children.
The wood bending technique known as ”Kerfing” has also been used for the plinths of the grandstand and the central tree. In this way, a material continuity was obtained in the undulating geometries that we have.
We show you images of the finished project:
Project data
Commission: Colegio Highlands El Encinar
Design: Internal RC Projects Department (Mercedes Satrústegui – Architect, Itziar Rodríguez Avendaño – Architect, José Domínguez – Technical Architect) + EXarchitects
Parametrization: EXarchitects
Manufacture and Assembly: EXarchitects
Collaborators: Héctor Pacajes Mérida (lacquered)
Photographs: Imagen Subliminal (Miguel de Guzman + Rocio Romero)Imagen Subliminal (Miguel de Guzmán + Rocío Romero)

