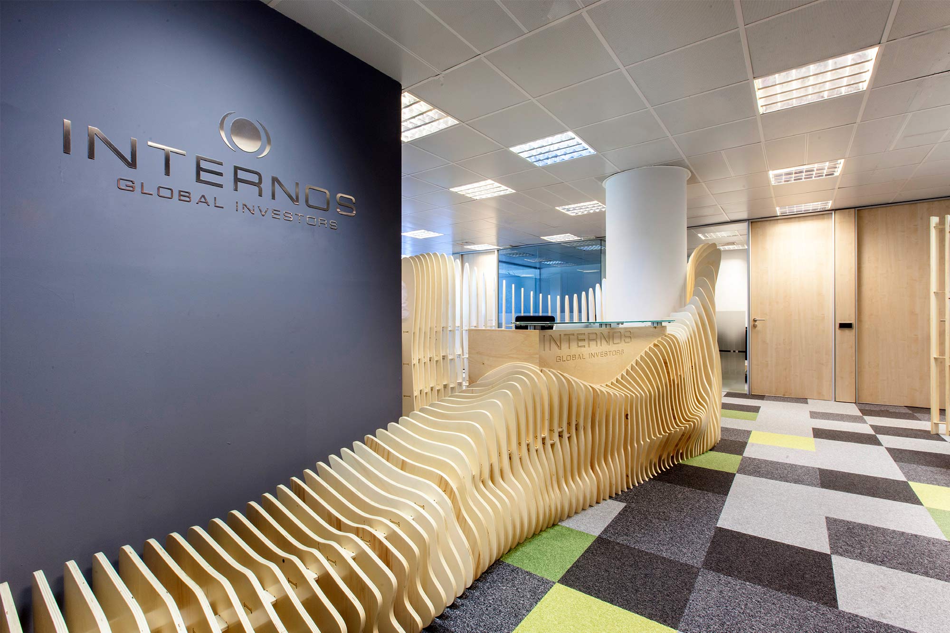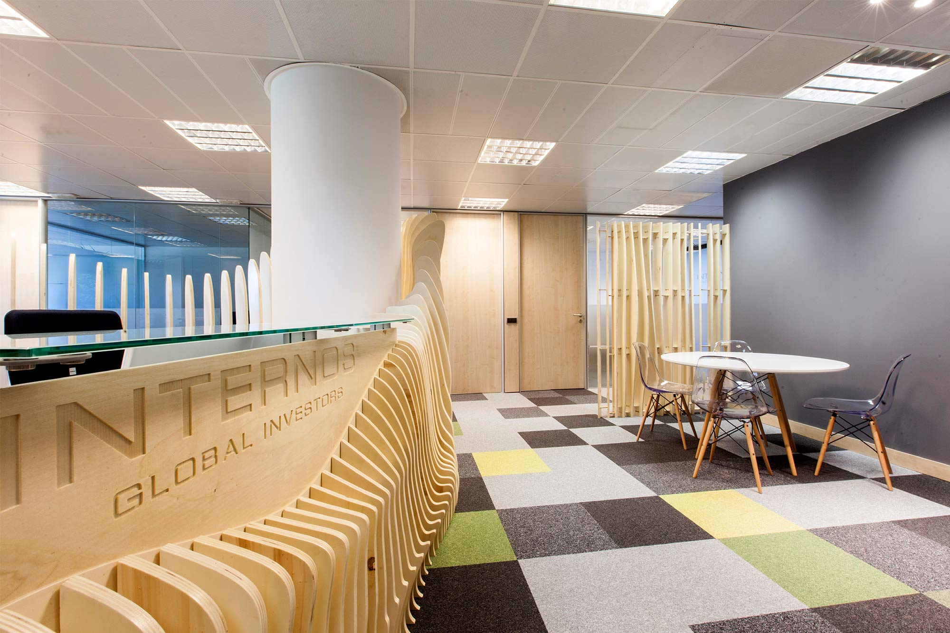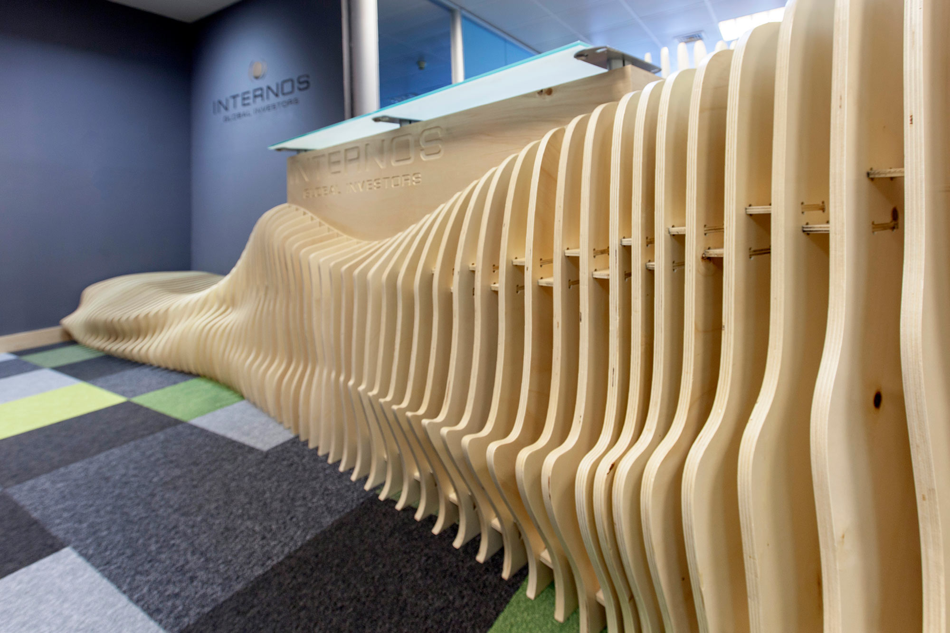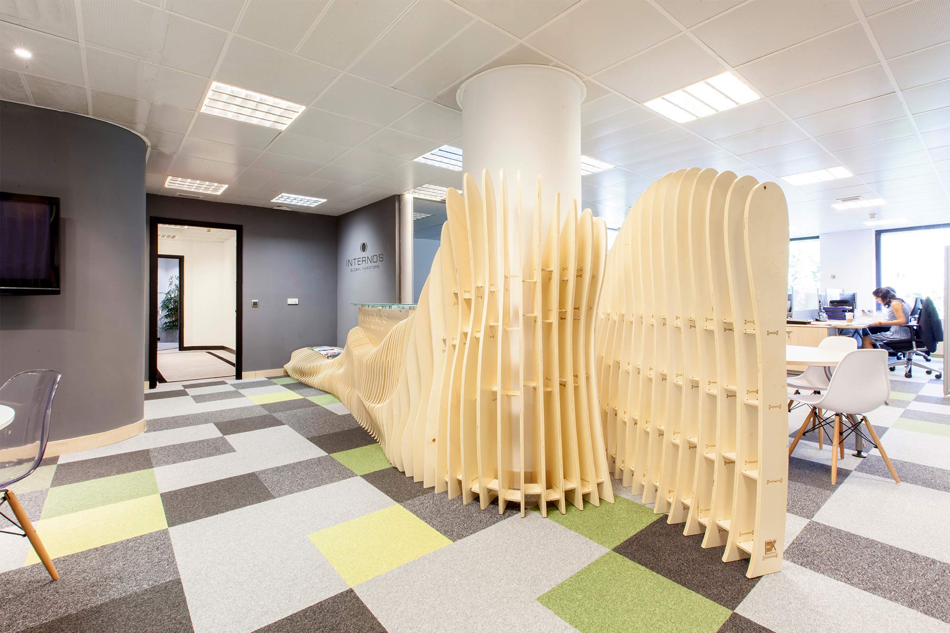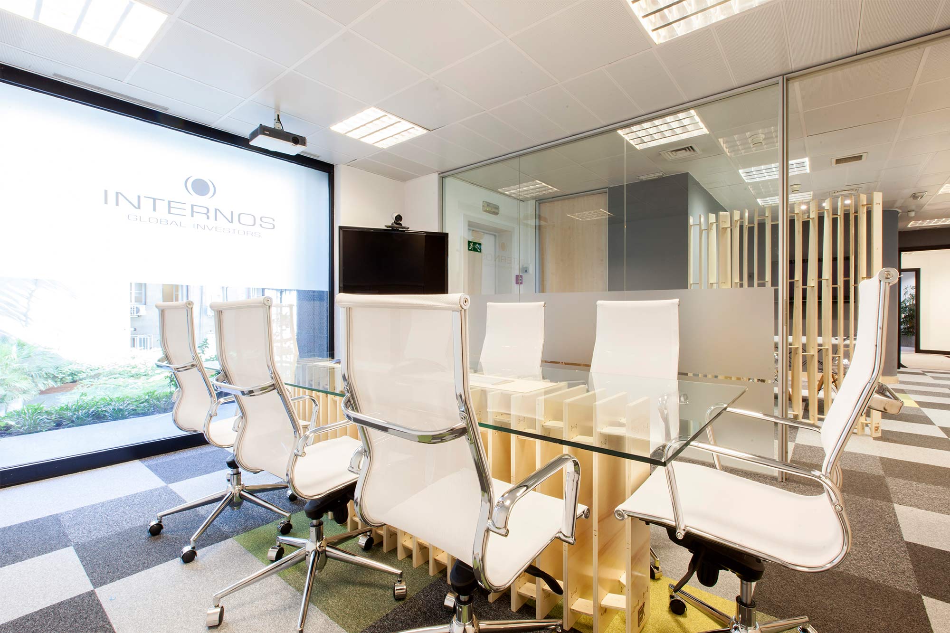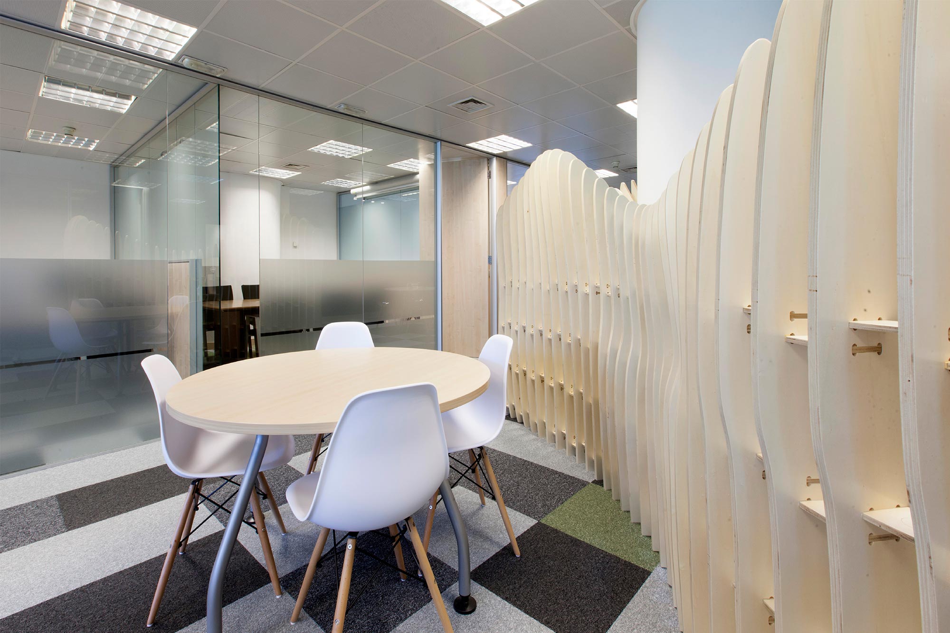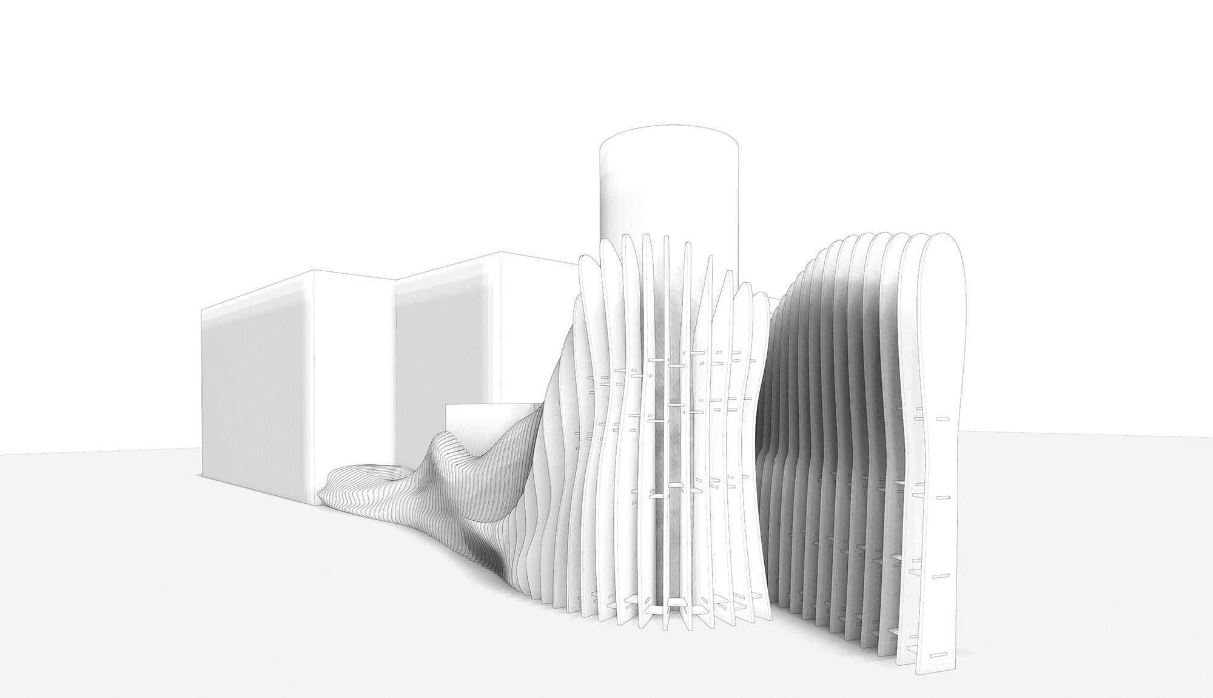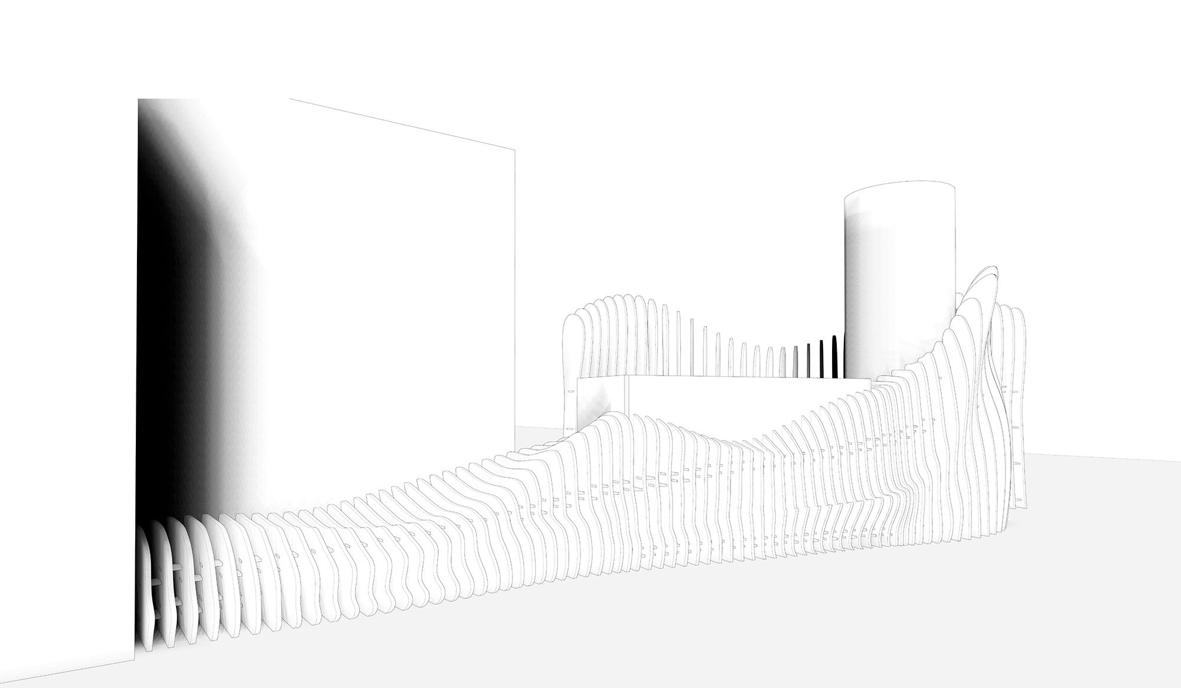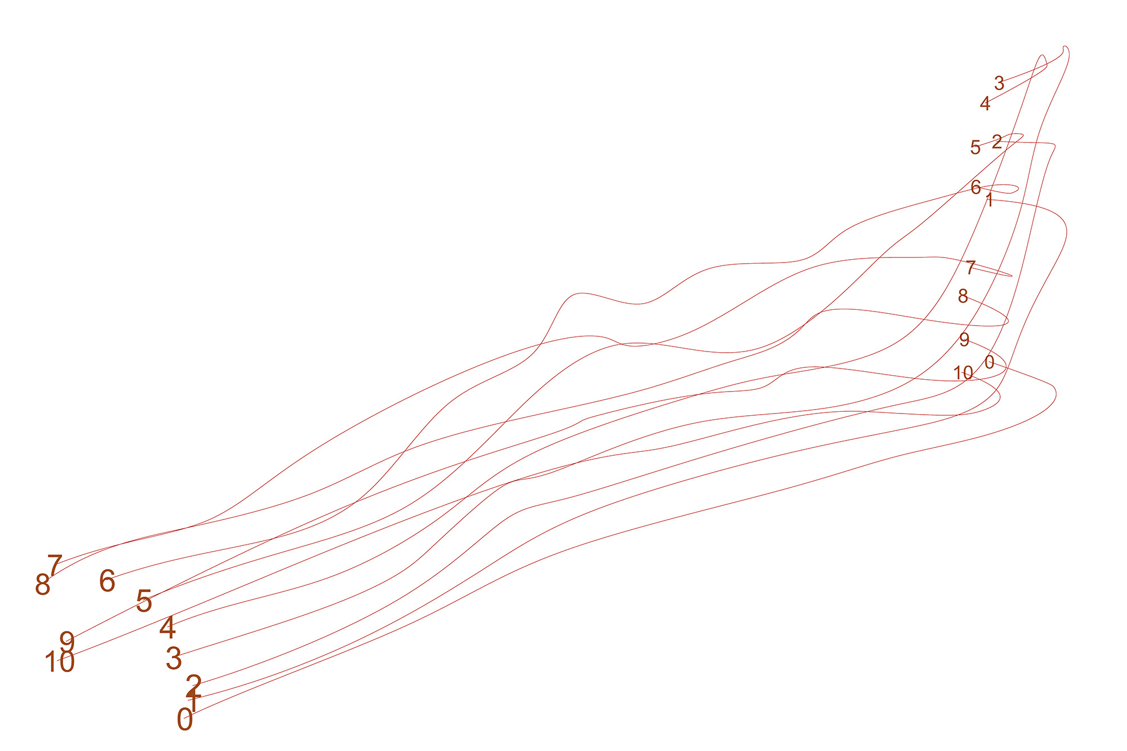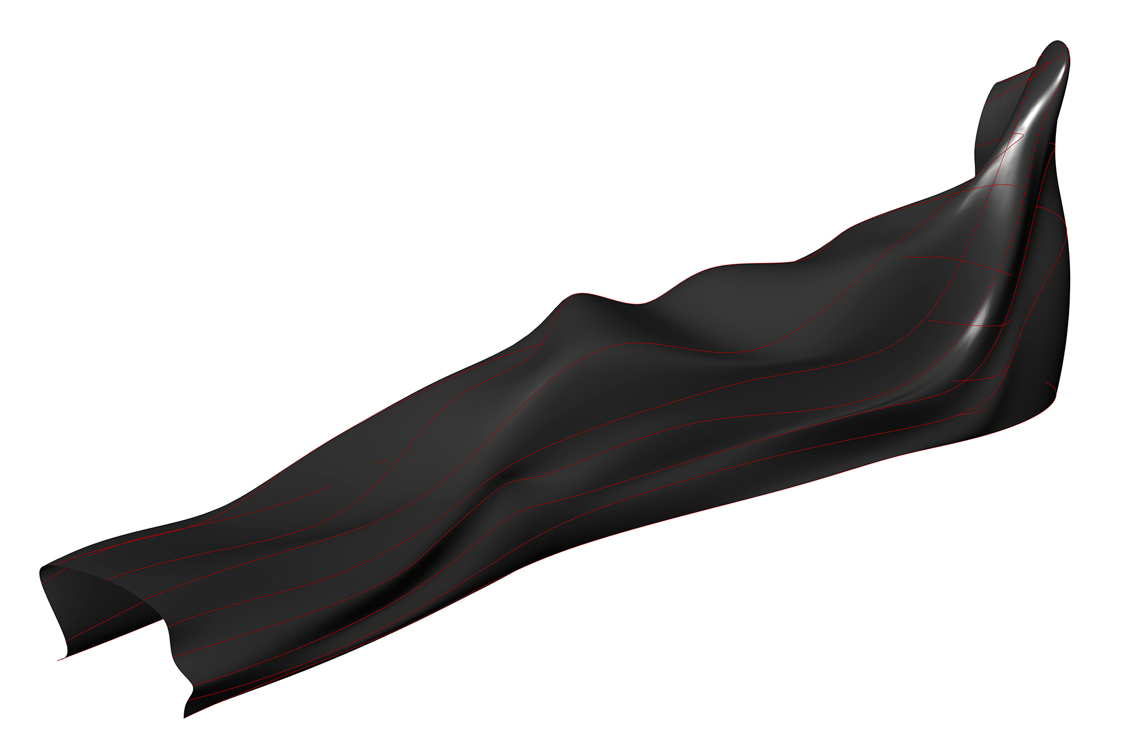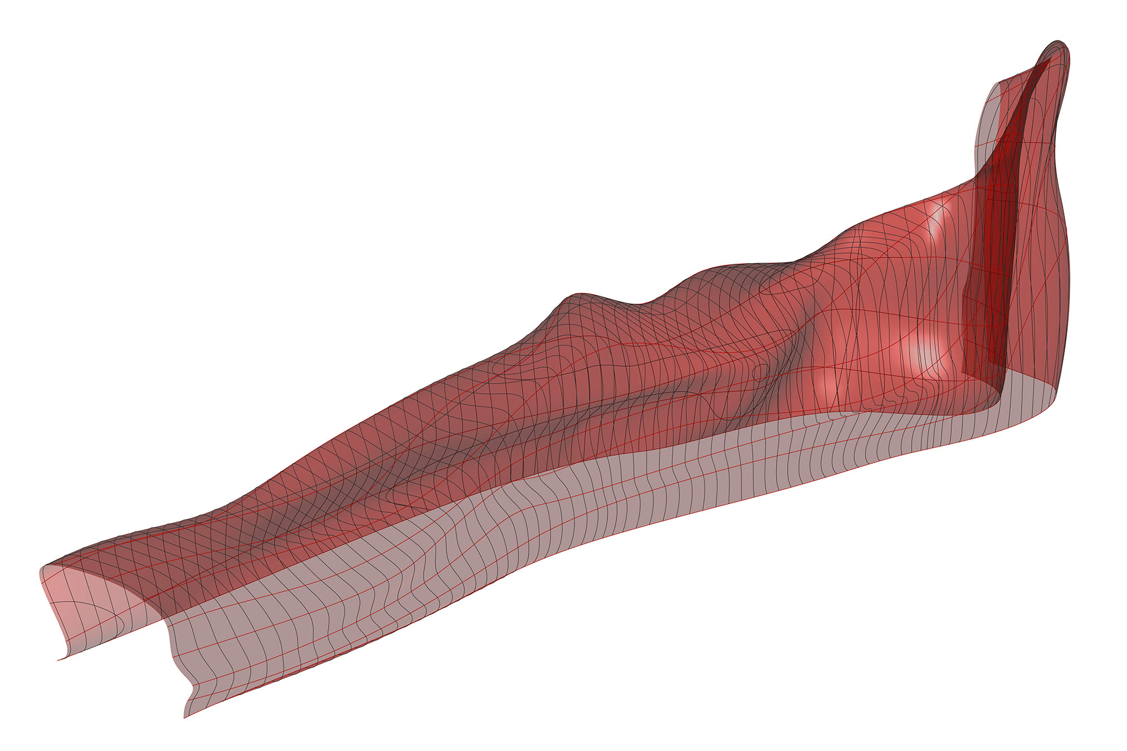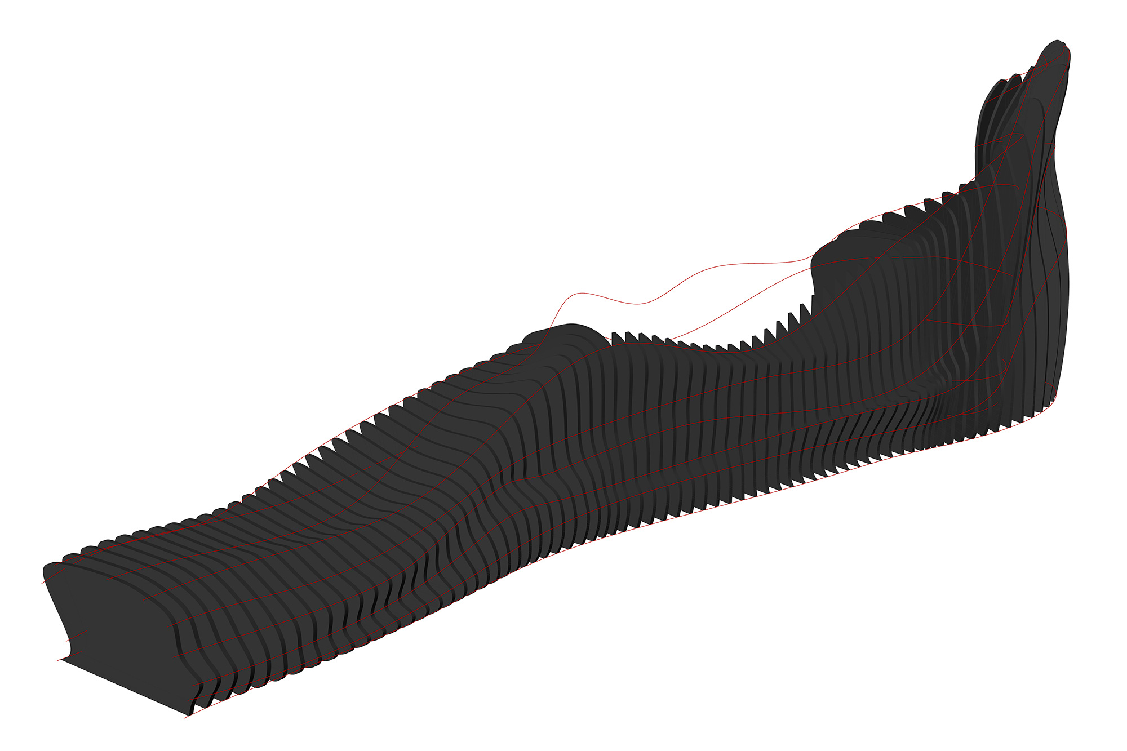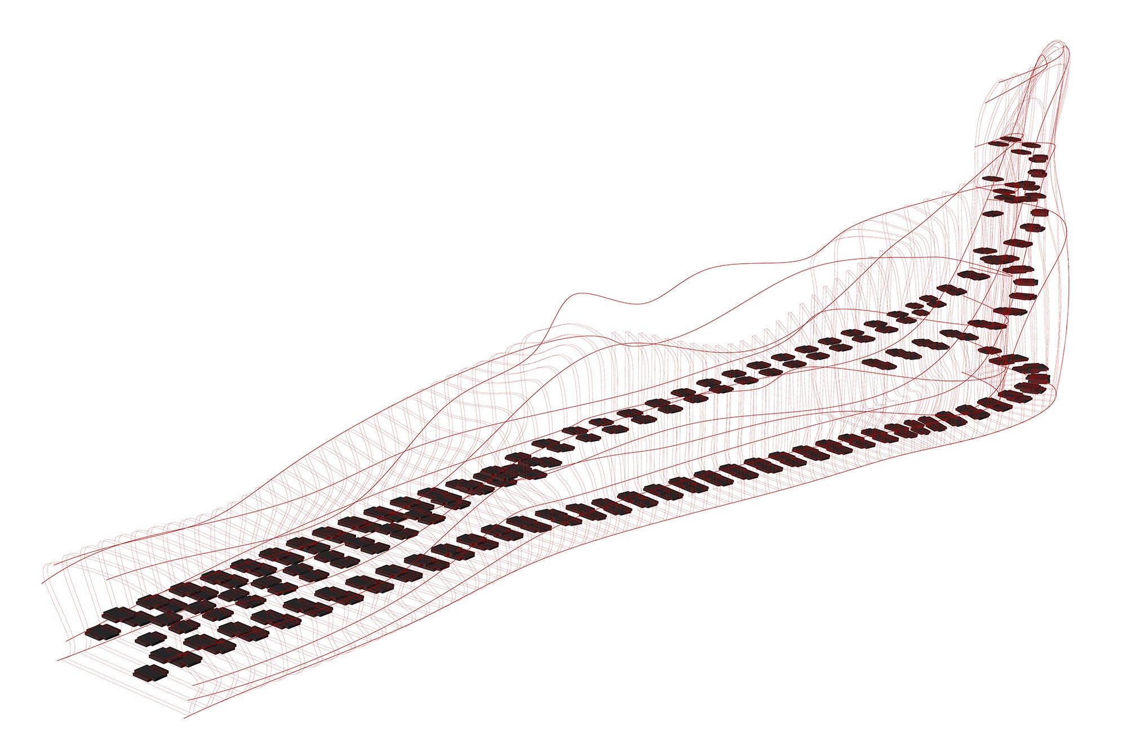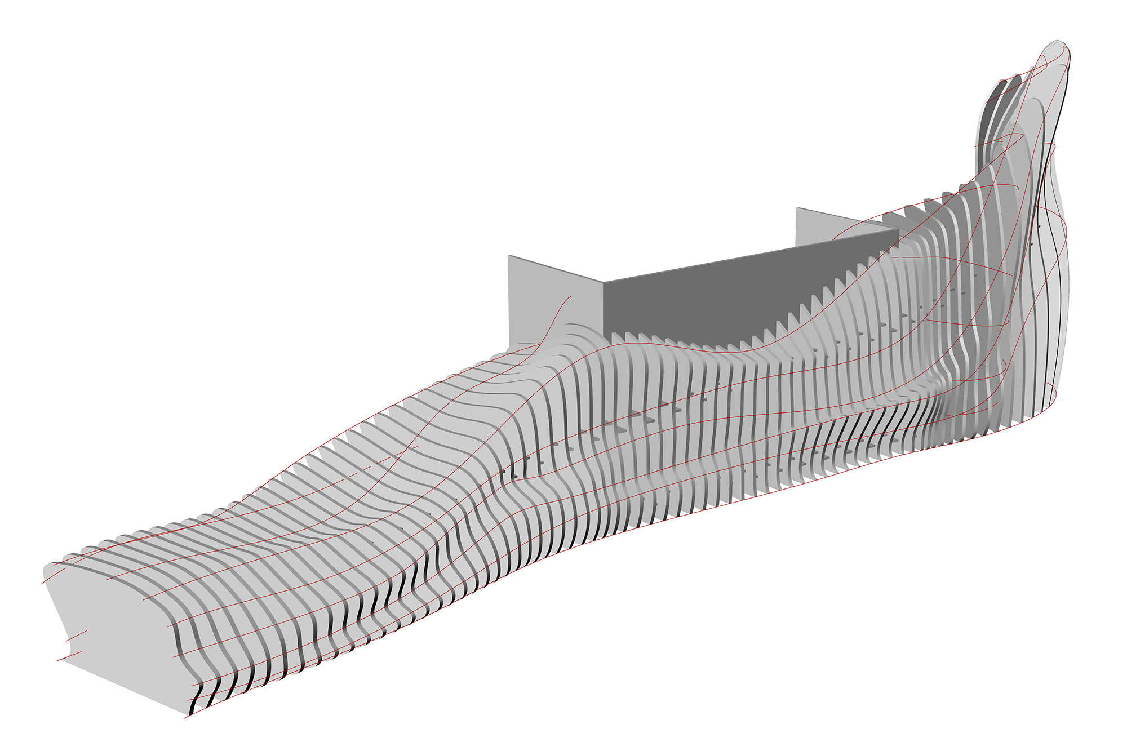In collaboration with the architects Laura García-Navarro and Enrique García (Laura Gärna Studio), we worked on the design of the new office for the company Internos Gloval Investors, designing and manufacturing a series of pieces. The pieces made are the reception and parametric furniture, which, covering the needs and guidelines of the client, generate a new fluid and dynamic space. By arranging the pieces along curved axes, the differentiation of the spaces becomes dynamic and changing with movement and light.
EXarchitects enters the project once Laura and Enrique decide to bet on this style of furniture, making the first sketches by hand and previous 3D. The project becomes a challenge from the first moment given the difficulty of the design, the volume and the short time to complete it.
Finally, it will consist of 4 separate and differentiated pieces: reception furniture, screen, lattice and meeting table.They have been manufactured in our fablab in Villaviciosa de Odón.
These types of designs try to build soft or continuous geometries using 3-axis digital manufacturing tools, for which the entire design and manufacturing process is parameterized with Grasshopper3D. This allows us, through recursive processes, to connect the initial design phase with the construction phase in real time. Thanks to this we are able to assess objective design factors such as the cost ratio or the functional value of the piece, as well as subjective factors of form.
The design process consists of generating a series of generatrix curves in such a way that in their transition they build a surface. Said surface will constitute the object to be manufactured from 2D elements, with 18 mm poplar plywood boards. From the average curve of the surface, perpendicular planes are generated which, at the intersection they generate with the surface, will constitute the “slices” that will make up the final object. In the optimization of the process, the best way to unify all the pieces with each other will be sought.
Reception
In the first place, the aim was to build a continuous element that would accompany the natural flow of movement entering the office and that in turn would serve to embrace a huge pillar that exists in the space. Another premise was to embed a prefabricated reception piece of furniture that the property wanted to keep. This is the main piece of the performance.
Screen
Likewise, as an element of separation and articulation of the space, a screen is created in the same line as the reception furniture. At first they were united in a single element, but for functional premises it was decided to separate them into 2 elements and simplify the number of input curves and their initial geometry.
Lattice
Space separating element, but permeable as far as light is concerned, it is about providing greater privacy to the meeting room that is located in the back by placing a light element.
Meeting Table
According to Laura and Enrique‘ s design, a support for the boardroom table is also manufactured, which in turn serves as a cable grommet for the table’s installations.
We share images of the different parts of the project assembled at the headquarters:
We show you images of the generative process of geometry:
Project data
Project: Reception and parametric furniture Interior
Design: Laura García Navarro + Enrique García°(Laura Gärna Studio)
Parts Design: EXarchitects + Laura García Navarro + Enrique García°(Laura Gärna Studio)
Year: 2015
Materials: 18 and 10 mm Poplar plywood with transparent primer semi-gloss
Photographs: Lupe Clemente
Manufacture and 3D development: EXarchitects
Manufacture technique: CNC milling + Laser cutting and engraving for the joining pieces
Assembly and lacquering: EXarchitects + Carlos E. Pacajes OAK-Ebanistas
Finally we can see the generative process:

