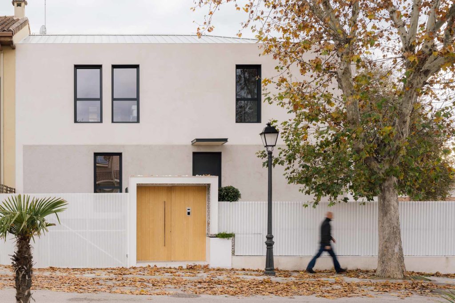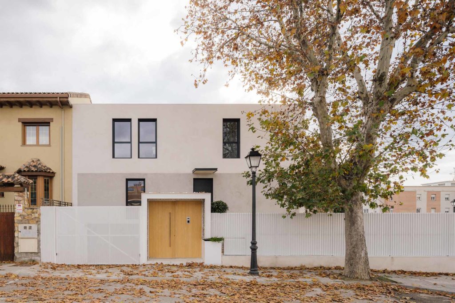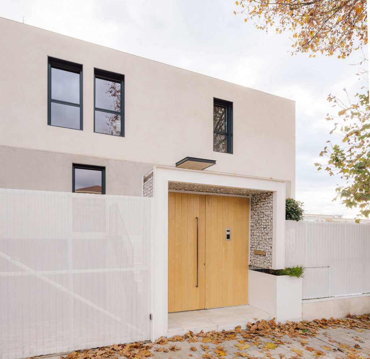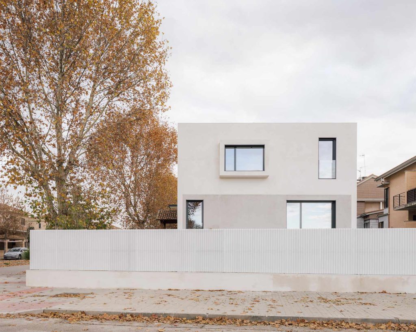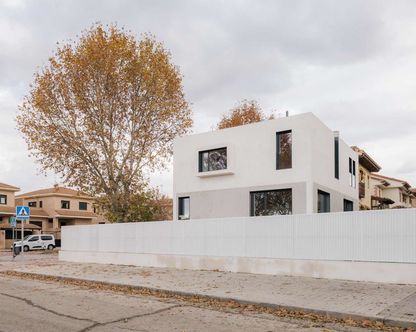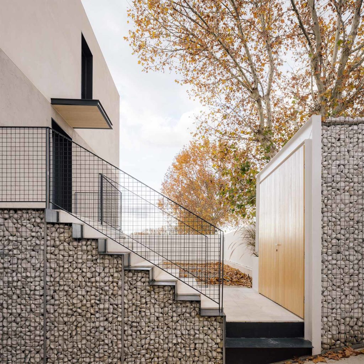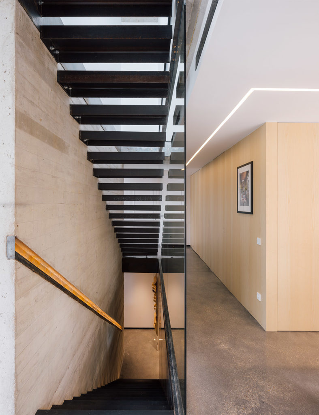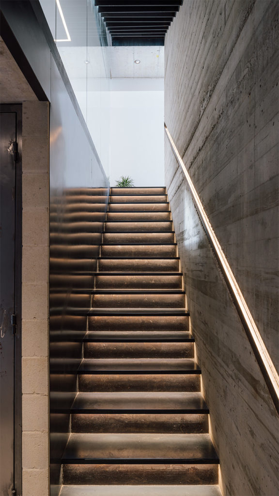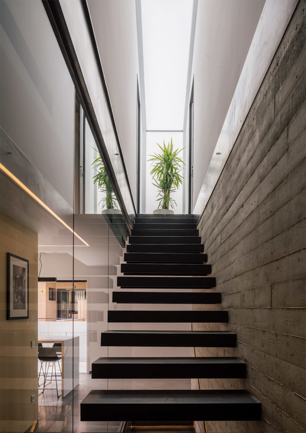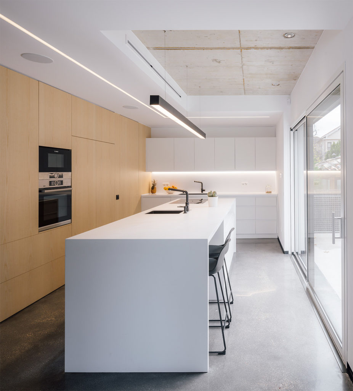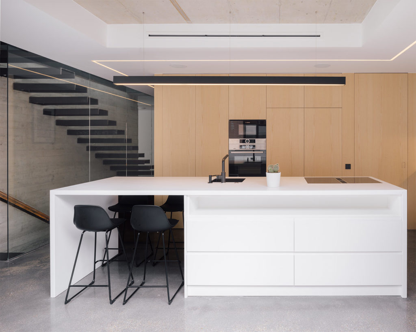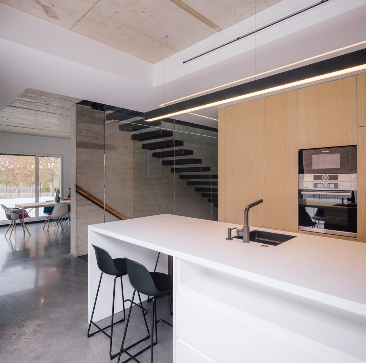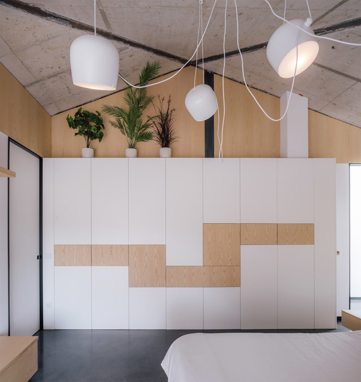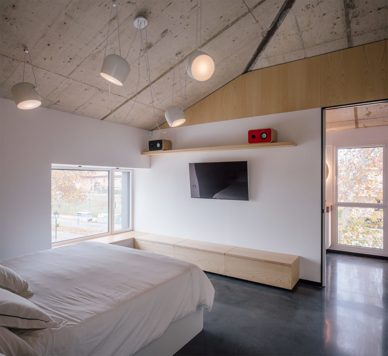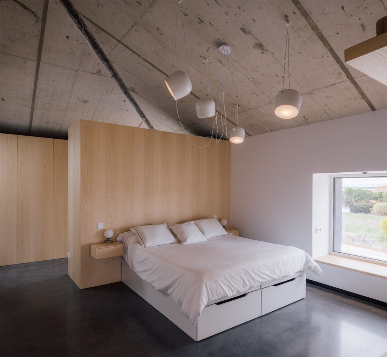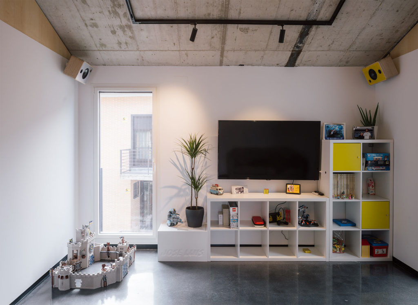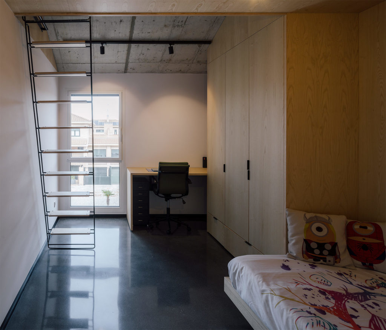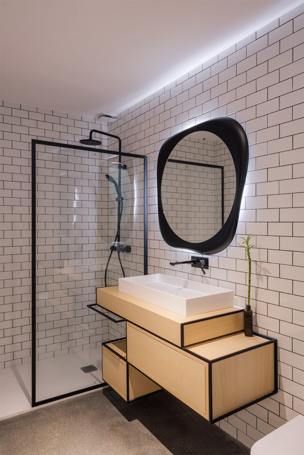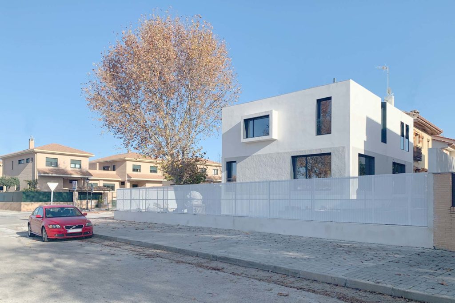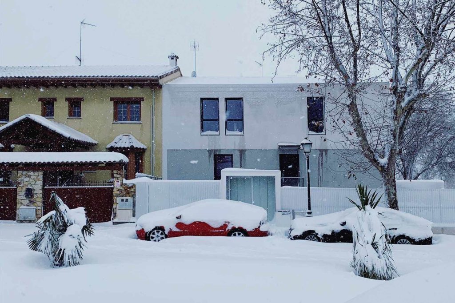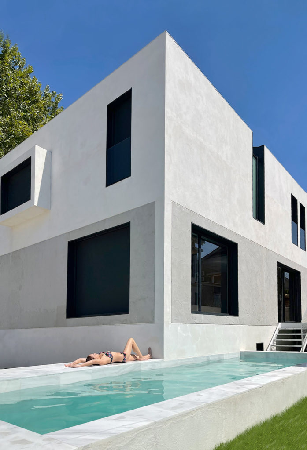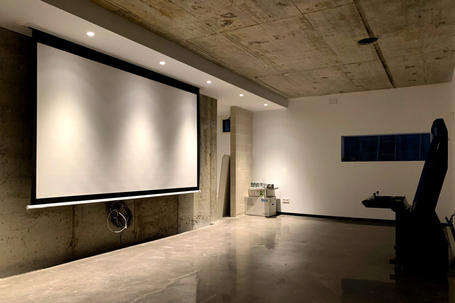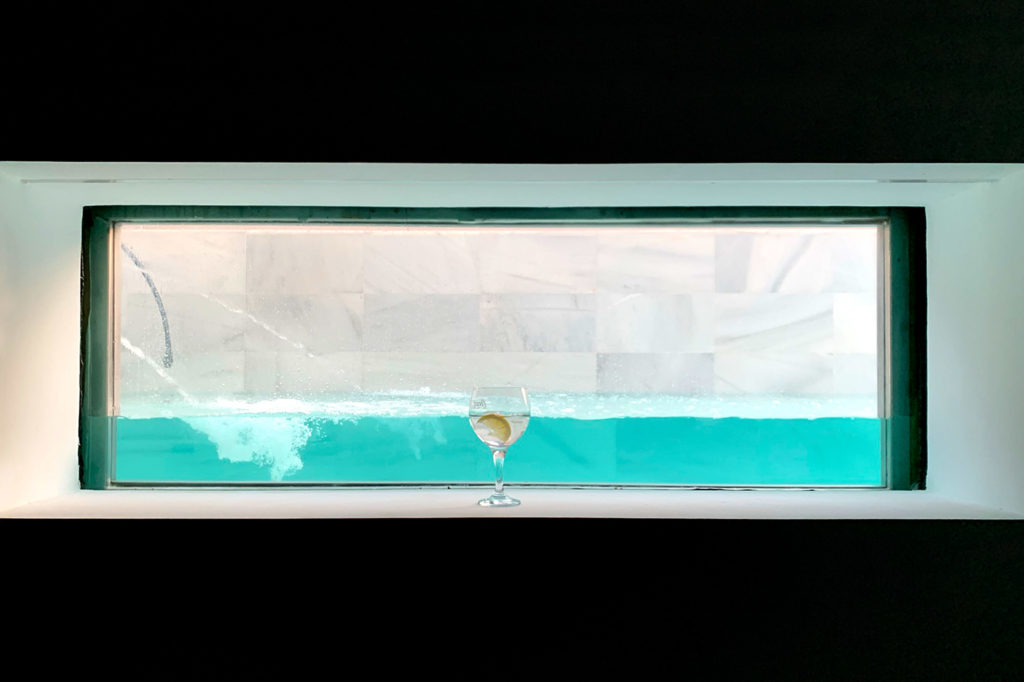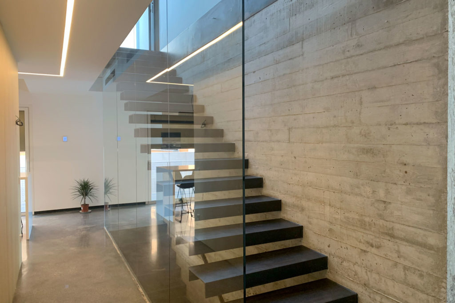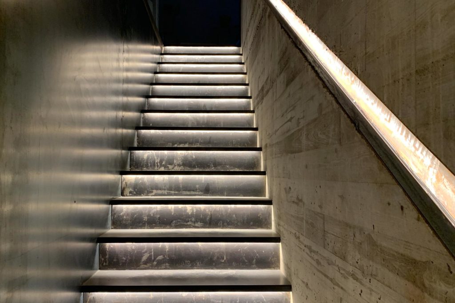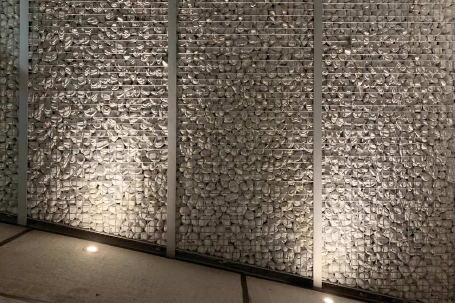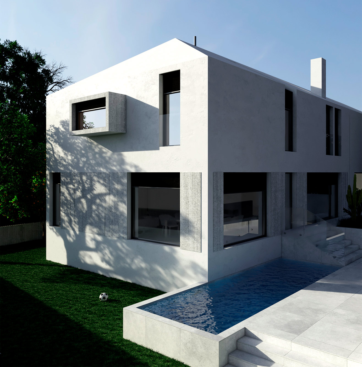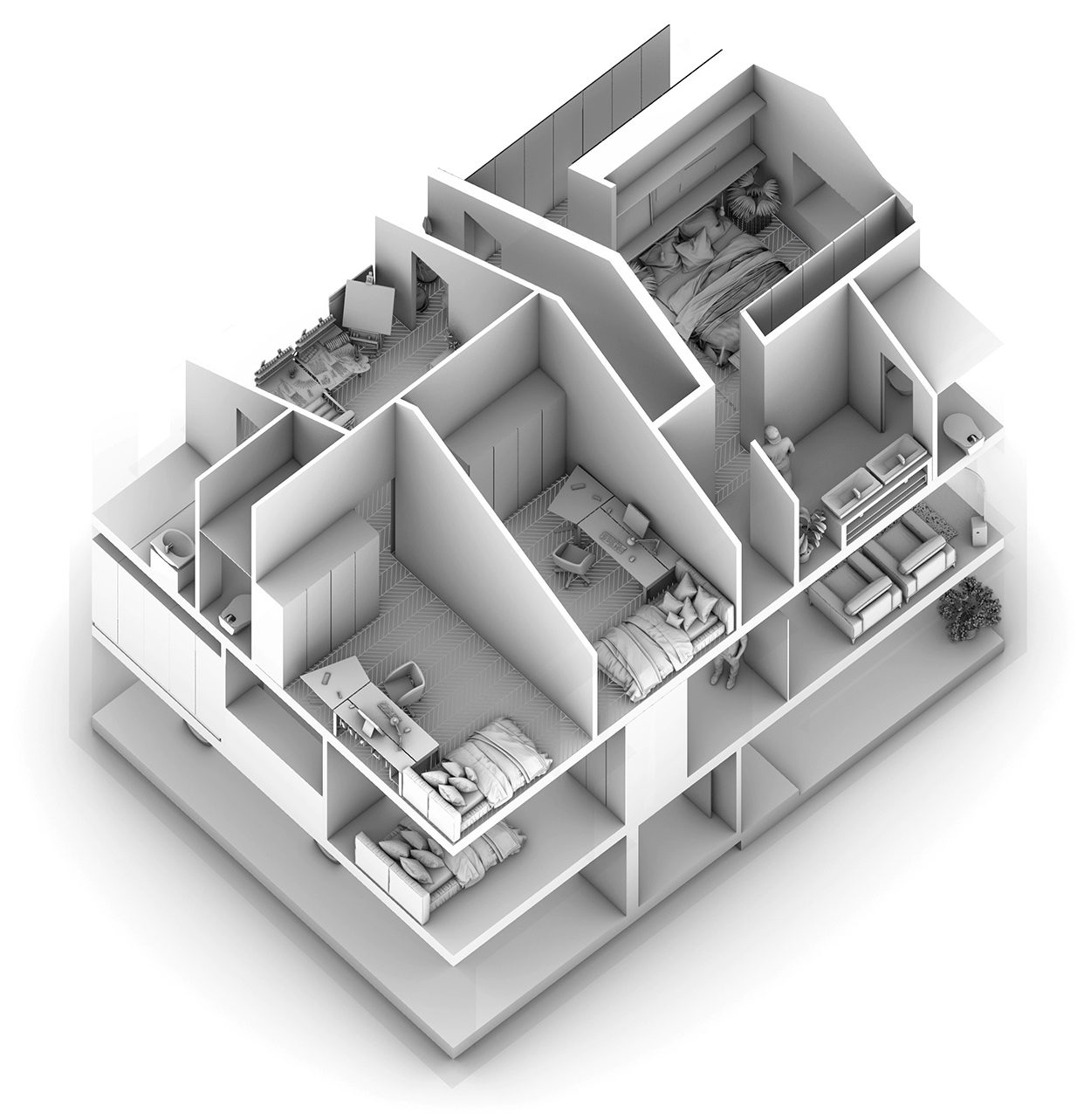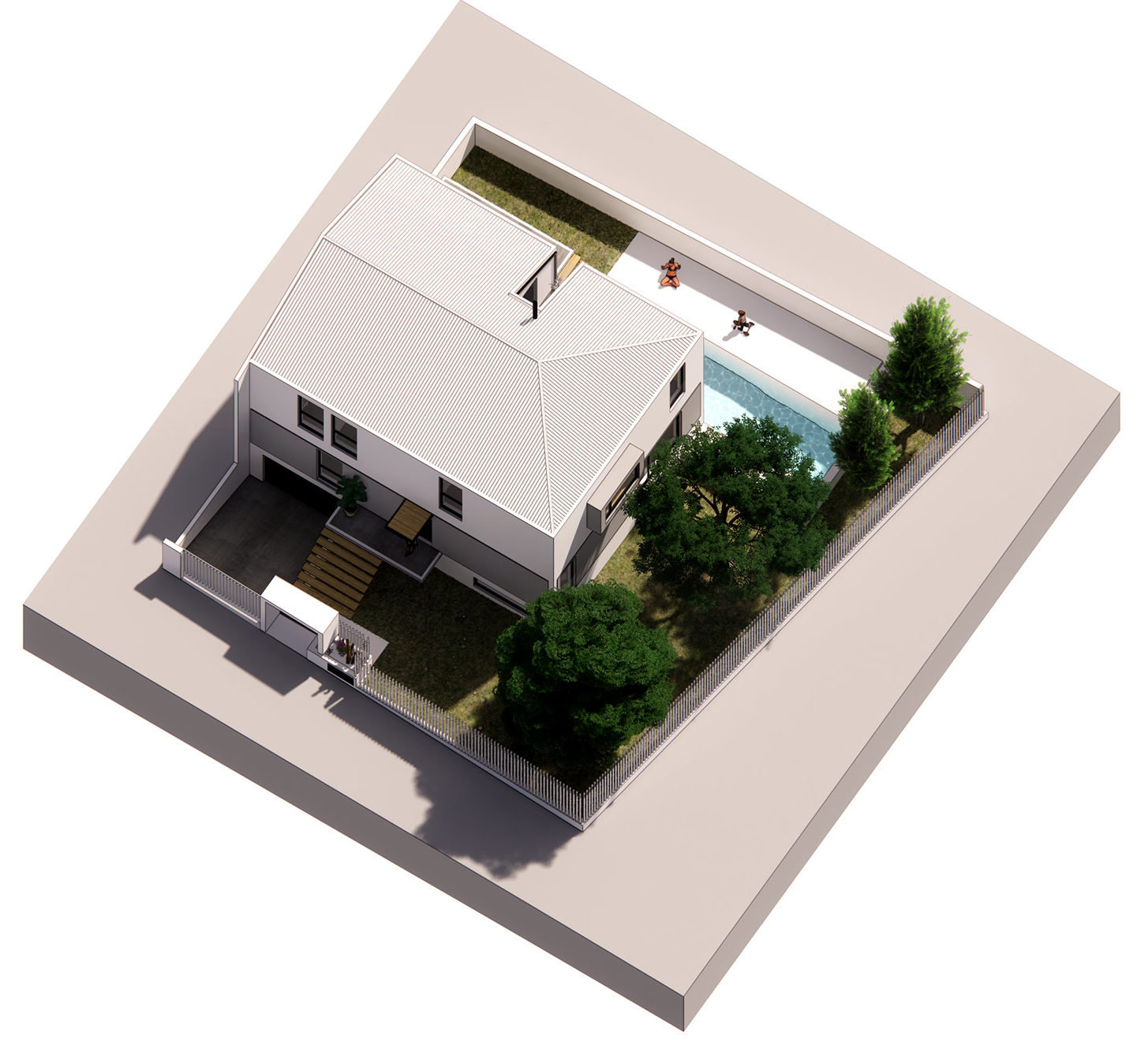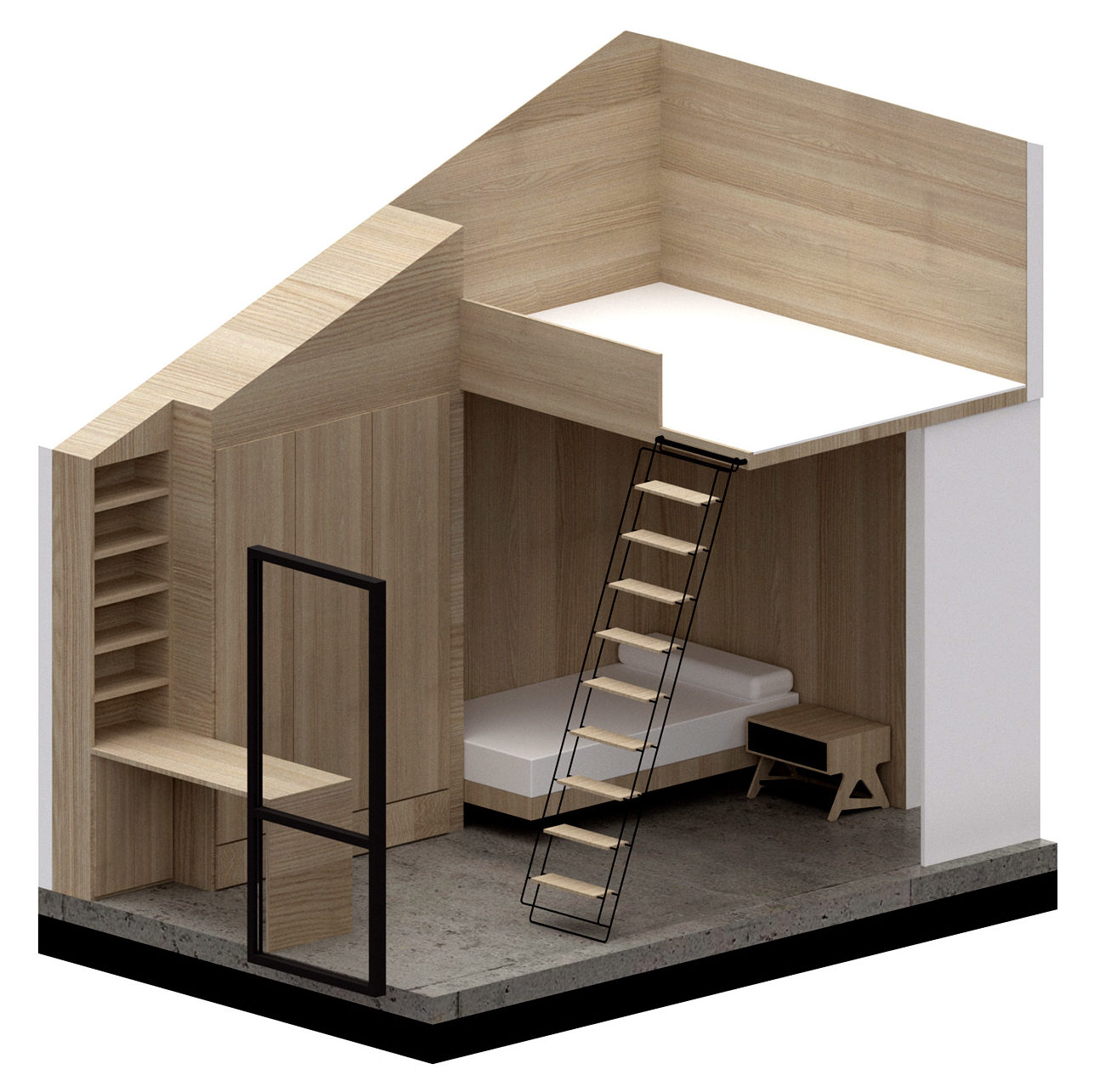EXarchitects performs very close to our facilities the single-family house project of the Casa PMC in Villaviciosa de Odón, Madrid. It is a design house, in which the owners have collaborated closely at all times with our architectural team, in order to make a project 100% adapted to their needs and tastes.
The house consists of three floors and a garden. First we find the access floor, which is diaphanous around a vertical communication core, compartmentalizing the interior which is easily adaptable to future uses of the house. Going up the stairway of steel steps cantilevered and embedded in the concrete wall creating a unique staircase, we access the upper floor. Also on this floor, which has been left free height to the roof, we can find the rooms of rest of the residents. Finally coming down all the stairs we reach the basement, where we find the garage and a multipurpose room with a window overlooking the outdoor pool.
Another of the unique elements designed in this house is a skylight over the stairwell that runs uninterrupted along part of the roof and the east facade, and therefore bathes the space in natural light.
Imágenes de la Casa PMC realizadas por los fotógrafos de Imagen Subliminal:
Below we can see images of the constructed house:
Below are renderings and images of the design process:
Project data
Project name: Single-family house Casa PMC
Project: EXarchitects
Status: In progress
Year: 2018-2020
Typology: Intensive 2nd grade single-family house.
Location: Villaviciosa de Odón (Madrid)
Infographics: EXarchitects + Carlos López Lagarda (Triptika)
Collaborators: Belén Clavaín Bustos

