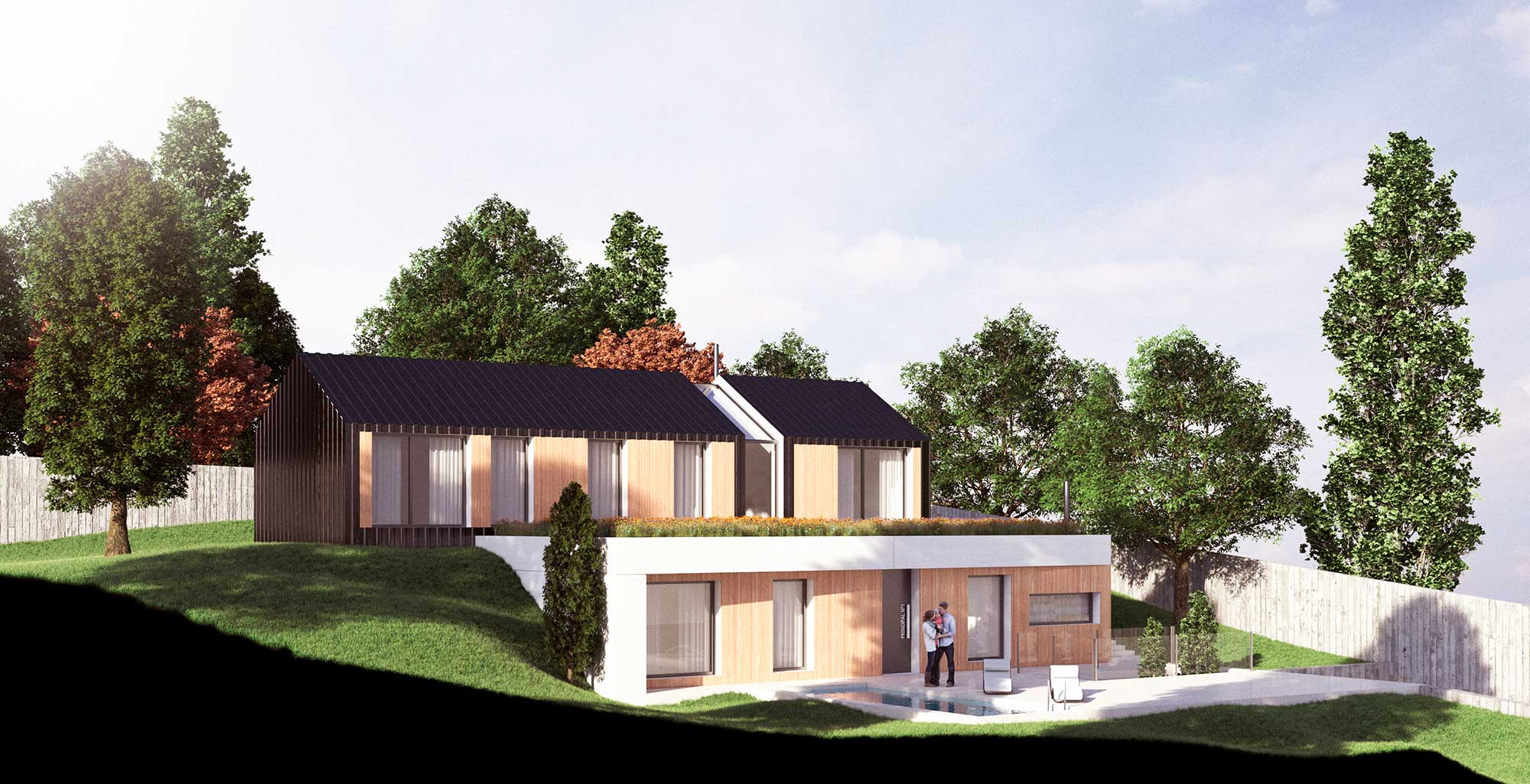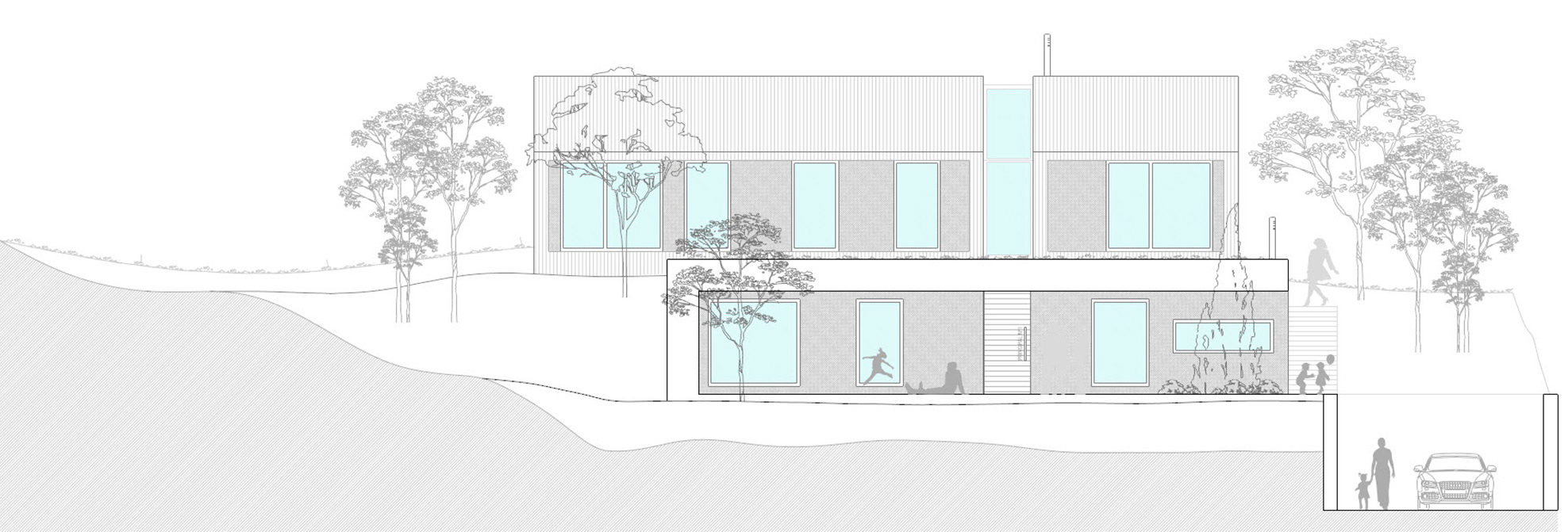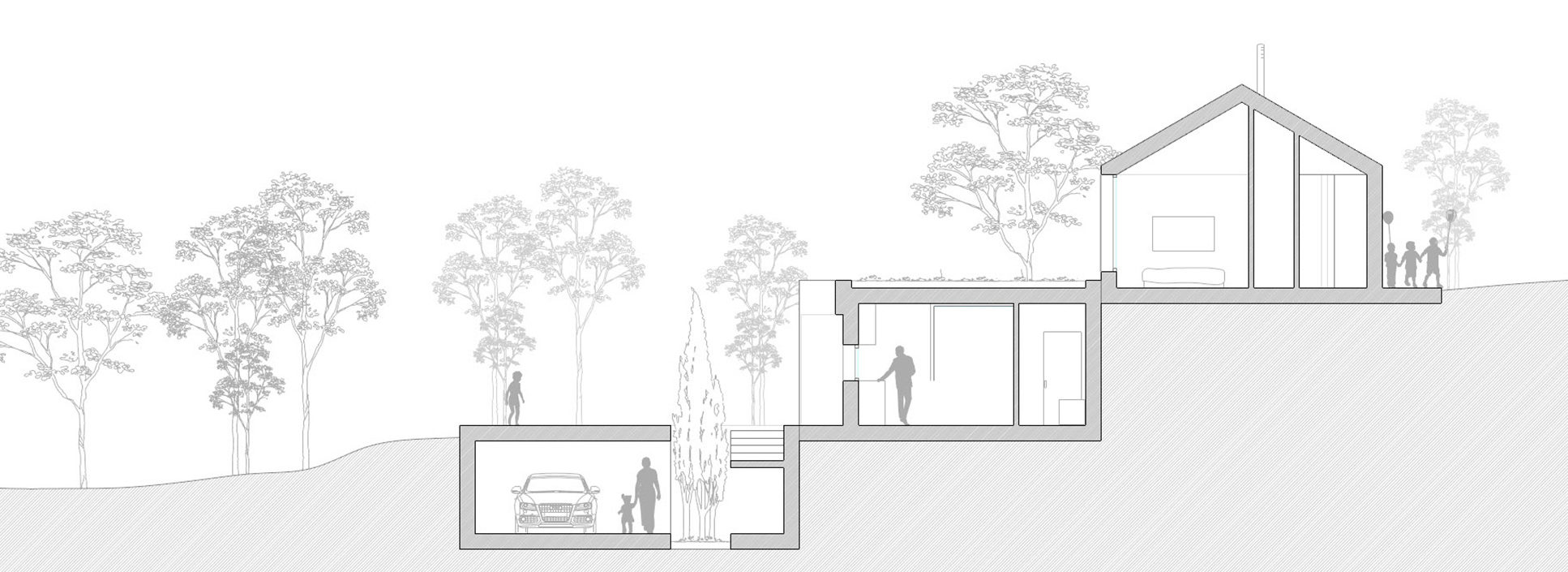The design of this single-family house is intended to adapt to the characteristic slope of the terrain of El Escorial, seeking greater enjoyment of the views that the topography can offer to the house. Our architectural team proposes a strategy with several independent construction levels.
First of all, the house is designed as prefabricated concrete modules, complying with criteria of bio-sustainability and adaptation to the environment. Its simple and clear distribution tries to divide the volumes according to their privacy, separating the daytime and nighttime spaces. In addition, another of the premises that EXarchitects designs follow is to design floors that allow changes and adaptability to the final inhabitant.
One of the most striking unique elements in this project is the skylight over the vertical communication core of the house, which runs uninterrupted through part of the roof and the facade, and therefore bathes the space in natural light. It is one of the first projects where this element is projected, which has already been executed in the Casa PMC in Villaviciosa de Odón.
Below are the renderings and planimetry with which our team is working on this project:
Project data
Project name: Single-family house in El Escorial
Project: EXarchitects
Status: Basic preliminary project
Year: 2019
Typology: Single-family house
Location: El Escorial (Madrid)
Infographics: Carlos López Lagarda (Triptika)
Construction Company: The Concrete Home






